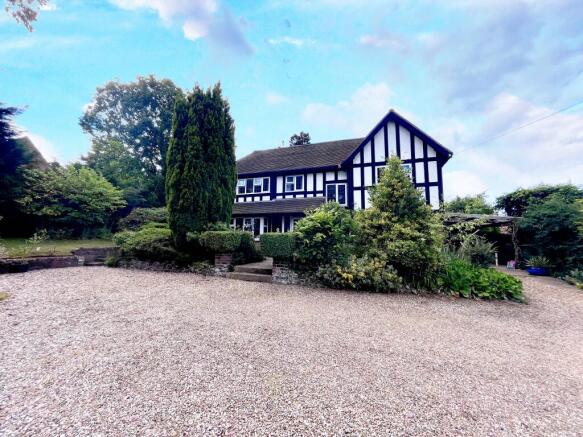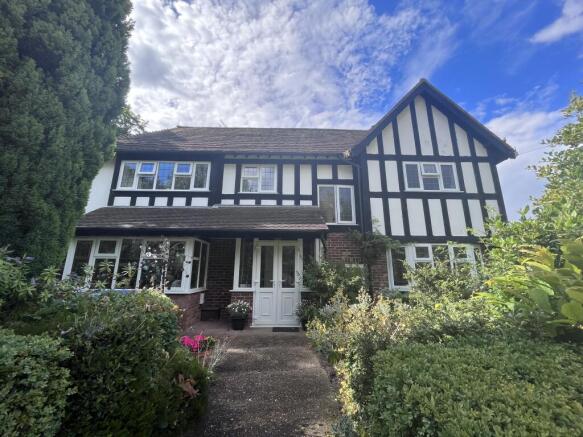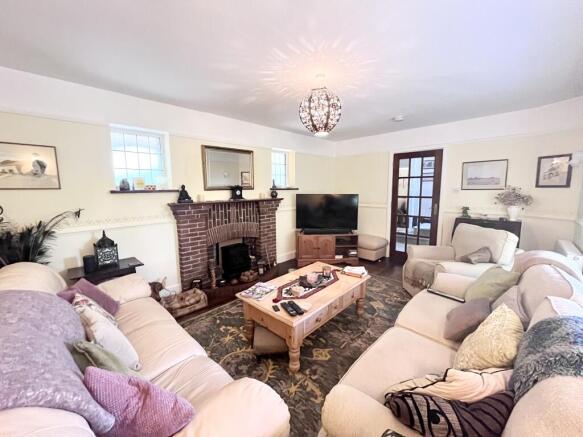Renwick Park West, West Runton

Letting details
- Let available date:
- 31/07/2025
- Deposit:
- £1,900A deposit provides security for a landlord against damage, or unpaid rent by a tenant.Read more about deposit in our glossary page.
- Min. Tenancy:
- Ask agent How long the landlord offers to let the property for.Read more about tenancy length in our glossary page.
- Let type:
- Long term
- Furnish type:
- Unfurnished
- Council Tax:
- Ask agent
- PROPERTY TYPE
House
- BEDROOMS
4
- BATHROOMS
3
- SIZE
Ask agent
Key features
- Available End of July!
- Pets By Negotiation & Zero Deposit Option Offered
- Packed With Unique Features Throughout
- A Superb Tudor Style Family Home
- Superb Outside Roof Terrace
- Four Large Double Bedrooms
- Abundance Of Outside Space
- Remarkable In Both Design And Specification
- Short Walk To West Runton Beach And Public Transport
- Impressive Property Layout
Description
*AVAILABLE WITH ZERO DEPOSIT OPTION AND PETS BY NEGOTIATION*
Simply stunning, in both design and specification. A prestigious, four double bedroom family home that has been designed with immense thought and eye for detail, providing everything that you could wish for in order to encompass the coastal lifestyle and luxurious living. The size and lay out of the property is extremely flexible and adaptable, catering to a variety of living needs.
The superb detached family home is situated perfectly in the small coastal village of West Runton. The property is also conveniently located only 2.5 miles from Cromer and 2.2 miles from Sheringham. Cromer and Sheringham are both unspoilt seaside market towns which equally boasting an array of local amenities such as; cafes & restaurants, supermarkets, sandy beaches, a choice of retail shops, pubs, historical buildings, antique emporiums, exclusive boutiques, theatres and choice of public transport to other surrounding towns and cities.
The luxury specification and accommodation is evident from the moment you arrive at the property, boasting an impressive private driveway with large front garden, Tudor style exterior, detached garage and ample amounts of space for off road parking.
When entering the property, you are welcomed by a large entrance porch and spacious hallway which connects the whole ground floor, also including a downstairs W/C which is located under the stairs and includes a dual flush WC, heated towel rail, wall mounted mirror, corner wash hand basin and tiled splash back.
The property offers two impressive sized living rooms, both have everything necessary to form a cosy seating area, perfect for relaxing after a busy day. These rooms would also be ideal for hosting and entertainment due to their generous size or could be used as a play room/office. Boasting their high ceilings, restored original wooden flooring, ample amounts of wall sockets and TV points, large double glazed bay windows with superb views of the private front garden and a decorative original fireplaces, these living rooms cater to all applicants needs.
This impressive open plan kitchen/diner is well appointed with a comprehensive range of wall and base units, ample amounts of worktop space, integrated oven, electric hob and space for a free standing fridge/freezer and dishwasher. The open planned kitchen/diner also offers space for a large dining table and a utility room is connected to the kitchen, also offering additional space for a washing machine and tumble dryer, sink, cupboard space and a large pantry. In addition to what has been described, the car port can also be accessed via the utility room.
Heading upstairs, the master bedroom is large and enhances the character and history of the property. this room offers; high ceilings, contemporary colours, restored original hard wood flooring and large in-built solid wood wardrobe. The master bedroom also including a spacious ensuite which includes; a dual flush WC, full sized corner shower,worktop space, wash basin, heated towel rail and tiled flooring. In addition to what has just been described, the modern bathroom is also half wall tiled and offers a large double glazed window.
Additionally the three double bedrooms are all generous in size and boast; high ceilings, contemporary colours, carpeted flooring and large double glazed windows.
Across the first floor, the bathroom is split into three different rooms and are tastefully designed; a separate W/C, shower room and bathroom.
Tranquil is the only word to describe the spacious outside roof terrace. With private views and ample amounts of space for seating, this outside area allows you to really understand why this property is like no other.
Externally the property offers a large enclosed rear garden, with patio space and storage shed. the front garden is also impressive in size and offers ample amounts of driveway parking and a detached garage to the front of the driveway.
All in all, you will find it hard to match everything this prestigious family home has to offer.
In addition to what has just been described, there are also double glazed windows throughout and gas fired central heating via radiators.
Pets are allowed by negotiation and the property is offered with a zero deposit option.
Properties of this size and nature do not become available very often and are taken very quickly, Call Abbotts on today to register your interest. Council Tax Band: F Holding Deposit: £380.00
- COUNCIL TAXA payment made to your local authority in order to pay for local services like schools, libraries, and refuse collection. The amount you pay depends on the value of the property.Read more about council Tax in our glossary page.
- Band: F
- PARKINGDetails of how and where vehicles can be parked, and any associated costs.Read more about parking in our glossary page.
- Yes
- GARDENA property has access to an outdoor space, which could be private or shared.
- Yes
- ACCESSIBILITYHow a property has been adapted to meet the needs of vulnerable or disabled individuals.Read more about accessibility in our glossary page.
- Ask agent
Renwick Park West, West Runton
Add an important place to see how long it'd take to get there from our property listings.
__mins driving to your place
Notes
Staying secure when looking for property
Ensure you're up to date with our latest advice on how to avoid fraud or scams when looking for property online.
Visit our security centre to find out moreDisclaimer - Property reference 000566460. The information displayed about this property comprises a property advertisement. Rightmove.co.uk makes no warranty as to the accuracy or completeness of the advertisement or any linked or associated information, and Rightmove has no control over the content. This property advertisement does not constitute property particulars. The information is provided and maintained by Abbotts Lettings, Cromer. Please contact the selling agent or developer directly to obtain any information which may be available under the terms of The Energy Performance of Buildings (Certificates and Inspections) (England and Wales) Regulations 2007 or the Home Report if in relation to a residential property in Scotland.
*This is the average speed from the provider with the fastest broadband package available at this postcode. The average speed displayed is based on the download speeds of at least 50% of customers at peak time (8pm to 10pm). Fibre/cable services at the postcode are subject to availability and may differ between properties within a postcode. Speeds can be affected by a range of technical and environmental factors. The speed at the property may be lower than that listed above. You can check the estimated speed and confirm availability to a property prior to purchasing on the broadband provider's website. Providers may increase charges. The information is provided and maintained by Decision Technologies Limited. **This is indicative only and based on a 2-person household with multiple devices and simultaneous usage. Broadband performance is affected by multiple factors including number of occupants and devices, simultaneous usage, router range etc. For more information speak to your broadband provider.
Map data ©OpenStreetMap contributors.



