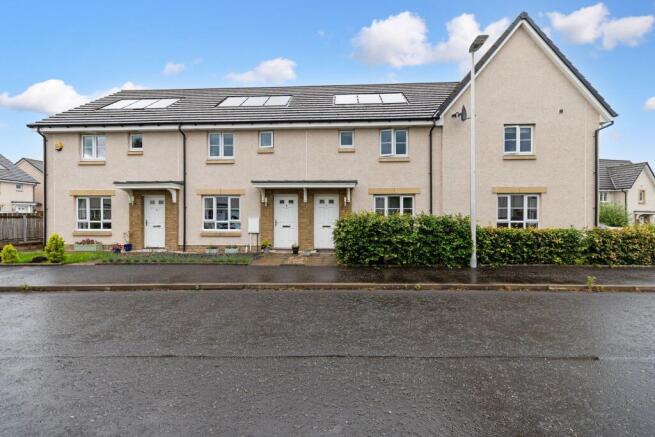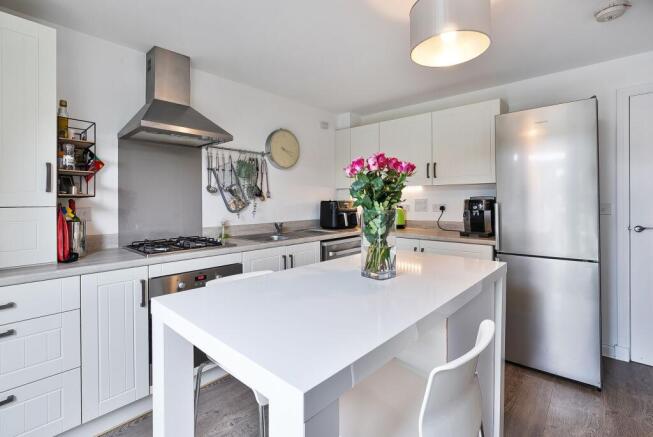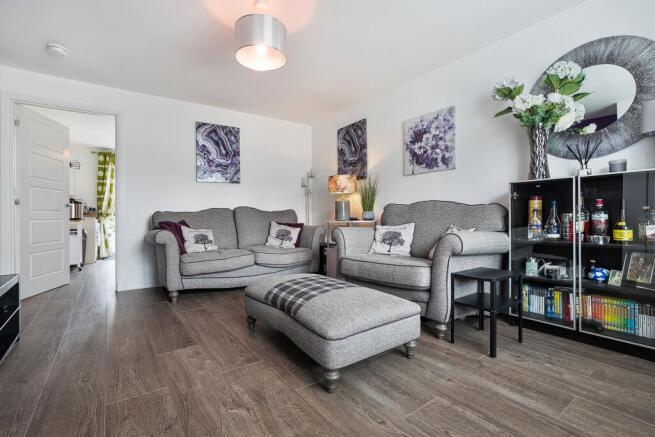
Riverway Place, Stirling, FK8

- PROPERTY TYPE
Terraced
- BEDROOMS
3
- BATHROOMS
2
- SIZE
883 sq ft
82 sq m
- TENUREDescribes how you own a property. There are different types of tenure - freehold, leasehold, and commonhold.Read more about tenure in our glossary page.
Freehold
Key features
- 3 bed mid terrace house
- Bright & airy
- Modern & stylish decor throughout
- Allocated parking
- Enclosed back garden with sauna and shed Description
Description
This modern property is part of the sought-after Kildean development on the west side of Stirling, well located for easy access to the city centre, motorway links, and local amenities. Set back from the street, the house also benefits from a small front seating area, ideal for enjoying a morning coffee or catching the evening sun.
A compact entrance hall opens into a bright front-facing lounge, decorated in neutral tones and finished with dark oak-effect laminate flooring. A useful understairs storage cupboard provides space for coats, shoes, or household essentials.
To the rear, the kitchen/dining room is well equipped and neatly laid out, featuring cream units with laminate worktops, an electric oven, 4-burner gas hob, and a freestanding fridge freezer, dishwasher and washing machine. A central breakfast bar provides a casual eating area and extra workspace. Off the kitchen, what was formerly a utility room has been reconfigured to offer a modern shower room and a separate WC - a useful addition for busy households. The gas combi boiler is also located in the kitchen.
French-style doors open from the kitchen directly into the private rear garden, which has been thoughtfully arranged for low-maintenance enjoyment. It features two decking areas, one with a small pergola, a lawn, two sheds, a storage unit, and even a traditional Finnish sauna - perfect for unwinding at the end of the day.
Upstairs, a small landing gives access to the three bedrooms and the family bathroom, along with a hatch to the attic. The main bedroom is a good-sized double, facing the front, with a feature wall, large built-in cupboard, and otherwise neutral décor. Bedroom two is also a double and is currently used as a home office, with views over the rear garden. Bedroom three is a comfortable single, also set up as a workspace, and would serve well as a nursery or guest bedroom.
The main bathroom is smart and modern, with a white suite including a bath with shower over, part-tiled walls, and a clean, contemporary finish.
Throughout the house, flooring is consistent with dark oak-effect laminate and the walls are finished in calming neutral tones. This gives the whole property a sense of continuity and modern simplicity, making it easy to furnish and personalise.
There are two allocated resident parking spaces nearby, with additional spaces for visitors, ensuring parking is always convenient.
The Kildean development is a friendly and growing neighbourhood, particularly popular with commuters due to its quick access to the M9 and wider central belt. Stirling city centre is just a few minutes’ drive away, offering shops, schools, restaurants, and train services to Glasgow, Edinburgh and beyond.
What the current owners loved most:
The owners especially appreciated the modern design and practical layout, the low-maintenance garden with sauna, and the convenience of being close to everything - from motorway access to local shops and schools. The friendly feel of the neighbourhood was also a big plus.
Summary
• Three-bedroom mid-terrace home in the Kildean Estate, Stirling
• Bright lounge with neutral décor and storage cupboard
• Modern kitchen with cream units, laminate worktops and breakfast bar
• Appliances include electric oven, gas hob, fridge freezer, dishwasher, and washing machine
• Shower room and separate WC (converted from former utility space)
• Gas combi boiler (in kitchen)
• All rooms with dark oak-effect laminate flooring and neutral décor
• Three bedrooms – two doubles and one single
• Modern bathroom with white suite and shower over bath
• Rear garden with lawn, decking areas, pergola, Finnish sauna, two sheds and storage unit
• Small front seating area
• Nearby allocated parking for residents and visitors
• Excellent motorway access and close to Stirling city centre
• EPC: C
• Council Tax: Band E
Important information
We do our best to ensure that our property details are accurate and reliable, but they’re intended as a guide and don’t form part of an offer or contract. The services, systems, and appliances mentioned haven’t been tested by us, so we can’t guarantee their condition or performance. Photographs and measurements are provided as a general guide and may not be exact, and floor plans, where included, are not to scale. We have not verified the tenure of the property, the type of construction, or its condition. If you’d like any clarification or further details, please don’t hesitate to get in touch - especially if you’re planning to travel a long way to view the property.
EPC Rating: B
Rear Garden
Featuring two decking areas, one with a small pergola, a lawn, two sheds, a storage unit, and even a traditional Finnish sauna
Parking - Allocated parking
Disclaimer
We do our best to ensure that our property details are accurate and reliable, but they’re intended as a guide and don’t form part of an offer or contract. The services, systems, and appliances mentioned haven’t been tested by us, so we can’t guarantee their condition or performance. Photographs and measurements are provided as a general guide and may not be exact, and floor plans, where included, are not to scale. We have not verified the tenure of the property, the type of construction, or its condition. If you’d like any clarification or further details, please don’t hesitate to get in touch - especially if you’re planning to travel a long way to view the property.
- COUNCIL TAXA payment made to your local authority in order to pay for local services like schools, libraries, and refuse collection. The amount you pay depends on the value of the property.Read more about council Tax in our glossary page.
- Band: E
- PARKINGDetails of how and where vehicles can be parked, and any associated costs.Read more about parking in our glossary page.
- Off street
- GARDENA property has access to an outdoor space, which could be private or shared.
- Rear garden
- ACCESSIBILITYHow a property has been adapted to meet the needs of vulnerable or disabled individuals.Read more about accessibility in our glossary page.
- Ask agent
Riverway Place, Stirling, FK8
Add an important place to see how long it'd take to get there from our property listings.
__mins driving to your place
Get an instant, personalised result:
- Show sellers you’re serious
- Secure viewings faster with agents
- No impact on your credit score
Your mortgage
Notes
Staying secure when looking for property
Ensure you're up to date with our latest advice on how to avoid fraud or scams when looking for property online.
Visit our security centre to find out moreDisclaimer - Property reference 93d63e74-83d7-4e1d-a57a-e504466c283a. The information displayed about this property comprises a property advertisement. Rightmove.co.uk makes no warranty as to the accuracy or completeness of the advertisement or any linked or associated information, and Rightmove has no control over the content. This property advertisement does not constitute property particulars. The information is provided and maintained by Cathedral City Estates, Dunblane. Please contact the selling agent or developer directly to obtain any information which may be available under the terms of The Energy Performance of Buildings (Certificates and Inspections) (England and Wales) Regulations 2007 or the Home Report if in relation to a residential property in Scotland.
*This is the average speed from the provider with the fastest broadband package available at this postcode. The average speed displayed is based on the download speeds of at least 50% of customers at peak time (8pm to 10pm). Fibre/cable services at the postcode are subject to availability and may differ between properties within a postcode. Speeds can be affected by a range of technical and environmental factors. The speed at the property may be lower than that listed above. You can check the estimated speed and confirm availability to a property prior to purchasing on the broadband provider's website. Providers may increase charges. The information is provided and maintained by Decision Technologies Limited. **This is indicative only and based on a 2-person household with multiple devices and simultaneous usage. Broadband performance is affected by multiple factors including number of occupants and devices, simultaneous usage, router range etc. For more information speak to your broadband provider.
Map data ©OpenStreetMap contributors.






