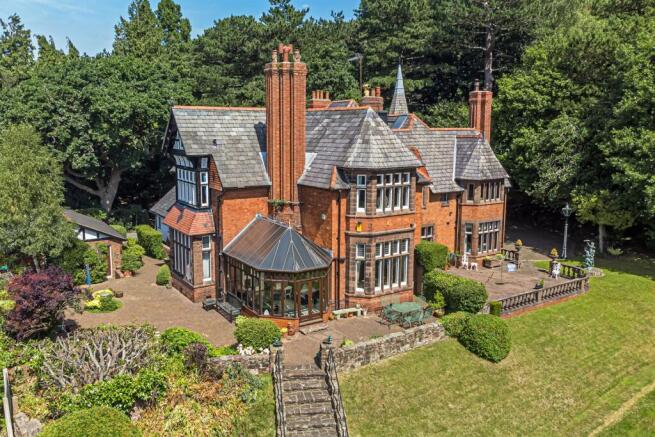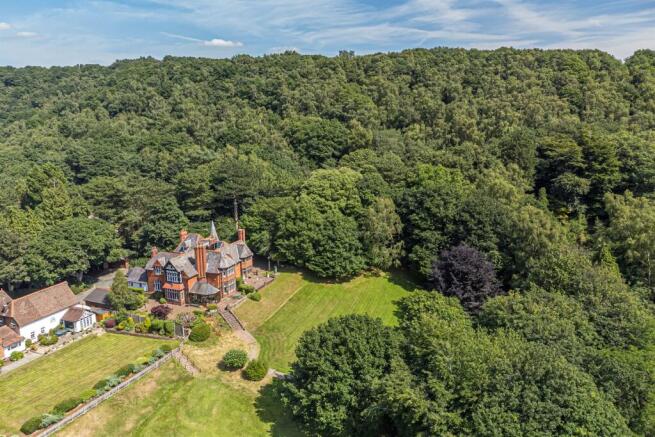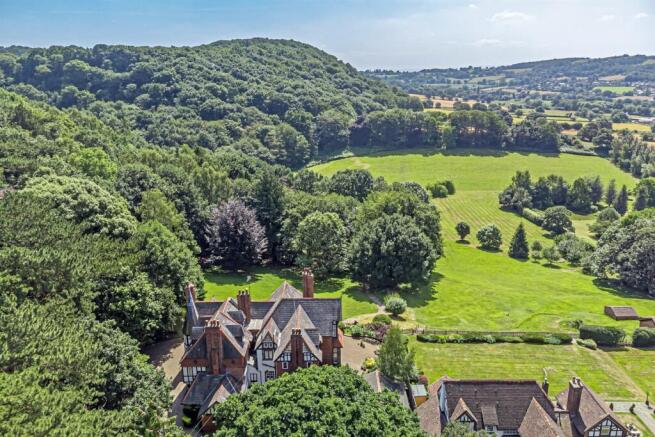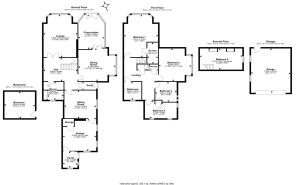Iconic Victorian Splendour in A Superb Setting

- PROPERTY TYPE
Semi-Detached
- BEDROOMS
5
- BATHROOMS
3
- SIZE
3,445 sq ft
320 sq m
- TENUREDescribes how you own a property. There are different types of tenure - freehold, leasehold, and commonhold.Read more about tenure in our glossary page.
Freehold
Key features
- Unique Character House built in 1876
- Designed By Renowned Architect, John Douglas
- An Exceptional Building Of Merit and Quality
- Panoramic Views Over Farmland To Welsh Hills
- Stunning Location and Setting
- Gardens and Land extending to Approx. 1.2 Acres
Description
John Douglas of Chester is one of the most celebrated architects of the Victorian period. His extensive collection of works include some of the finest buildings in Cheshire and beyond.
This remarkable and iconic house is a wonderful example of his genius and incorporates many unique design elements, hallmarks of his imagination and skill. It is a handsome building, in an English Gothic style with Germanic influence. The design infuses some remarkable features including fine brickwork and stone detailing, tall elegant chimneys and intricate timberwork. It is a home that exudes character in every detail and is fully deserving its status as a locally listed building.
DESCRIPTION
Dunsdale was a grand mansion, built for a wealthy local landowner in 1876 and was his home until it was bequeathed to National Childrens Home after World War II. In 1975, it was divided into two unique separate homes, Dunsdale East and Dunsdale West. Both houses have remained in the same ownership since. This truly is a once in a lifetime opportunity to own one of the most historically and architecturally important properties in this area.
During our client's 50 year period of custodianship, it has been well maintained with care taken to retain where possible the exquisite original features. The interior is grand in stature and refined in detail. The rooms are well proportioned with superb high ceilings and large windows, allowing natural light to flood in and reveal unspoiled views over the gardens, surrounding countryside and beyond to The Welsh Hills.
It is arranged over three levels, plus a sizeable basement, giving over 3400 sq ft (320 sq m) of space. There are three principal living rooms, each displaying great character with stunning original features. There is a spacious kitchen, utility room and a ground floor shower room. Over the two upper levels are five bedrooms and two bathrooms, one being en-suite.
The house offers huge potential for modernisation. We envisage the new owners will invest time and money to create their forever home.
The property is set in a very private position, enveloped by established, protected woodland, at the top of Carriage Drive, adjacent to Frodsham Hill. It is approached over a long driveway that winds through woodland and leads to the property. There is ample parking and a detached double garage.
The gardens extend in total to approximately 1.2 acres. A terrace to the side and rear of the house provides a great space for al fresco entertaining and amazing sunset views. The gardens drop away from the house with an expanse of lawn and pathway leading to a further private garden with a detached timber summerhouse.
LOCATION
Carriage Drive is a private road and Dunsdale West is at the very top of the road, approached over a separate driveway. The setting is secluded but not isolated.
The centre of Frodsham is just a mile away and a brisk fifteen minute walk along nearby woodland footpaths. Netherton Hall pub/restaurant is also at the end of Carriage Drive.
Frodsham was recently acknowledged as the most in demand rural town in the UK. It offers an excellent range of shops and local services plus cafes, restaurants and bars. An historic street market is held each Thursday and a thriving artisan producers market held monthly.
There are good schools for children of all age groups nearby including Frodsham Church of England primary school and Helsby High School.
The property is adjacent to open countryside with walking on Frodsham Hill and direct access onto The Sandstone Trail. The road, rail and motorway networks allow access to the regions commercial centres.
Liverpool and Manchester airports are within 20 and 30 minutes drive respectively. Direct trains run from Runcorn to London Euston with journey times in under two hours.
Brochures
Dunsdale West brochu- COUNCIL TAXA payment made to your local authority in order to pay for local services like schools, libraries, and refuse collection. The amount you pay depends on the value of the property.Read more about council Tax in our glossary page.
- Band: G
- PARKINGDetails of how and where vehicles can be parked, and any associated costs.Read more about parking in our glossary page.
- Yes
- GARDENA property has access to an outdoor space, which could be private or shared.
- Yes
- ACCESSIBILITYHow a property has been adapted to meet the needs of vulnerable or disabled individuals.Read more about accessibility in our glossary page.
- Ask agent
Iconic Victorian Splendour in A Superb Setting
Add an important place to see how long it'd take to get there from our property listings.
__mins driving to your place
Get an instant, personalised result:
- Show sellers you’re serious
- Secure viewings faster with agents
- No impact on your credit score
Your mortgage
Notes
Staying secure when looking for property
Ensure you're up to date with our latest advice on how to avoid fraud or scams when looking for property online.
Visit our security centre to find out moreDisclaimer - Property reference 899428. The information displayed about this property comprises a property advertisement. Rightmove.co.uk makes no warranty as to the accuracy or completeness of the advertisement or any linked or associated information, and Rightmove has no control over the content. This property advertisement does not constitute property particulars. The information is provided and maintained by Gascoigne Halman, Frodsham. Please contact the selling agent or developer directly to obtain any information which may be available under the terms of The Energy Performance of Buildings (Certificates and Inspections) (England and Wales) Regulations 2007 or the Home Report if in relation to a residential property in Scotland.
*This is the average speed from the provider with the fastest broadband package available at this postcode. The average speed displayed is based on the download speeds of at least 50% of customers at peak time (8pm to 10pm). Fibre/cable services at the postcode are subject to availability and may differ between properties within a postcode. Speeds can be affected by a range of technical and environmental factors. The speed at the property may be lower than that listed above. You can check the estimated speed and confirm availability to a property prior to purchasing on the broadband provider's website. Providers may increase charges. The information is provided and maintained by Decision Technologies Limited. **This is indicative only and based on a 2-person household with multiple devices and simultaneous usage. Broadband performance is affected by multiple factors including number of occupants and devices, simultaneous usage, router range etc. For more information speak to your broadband provider.
Map data ©OpenStreetMap contributors.




