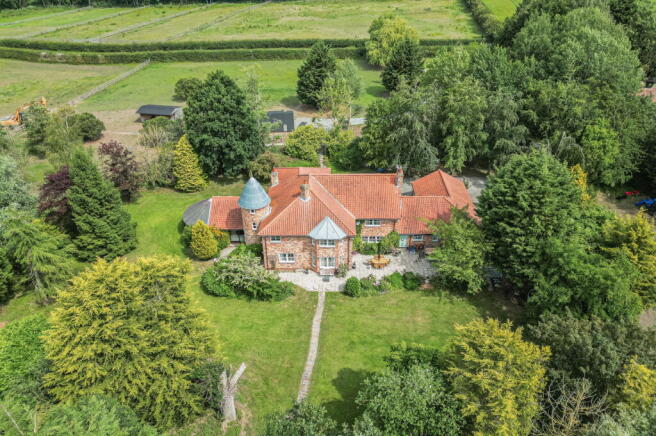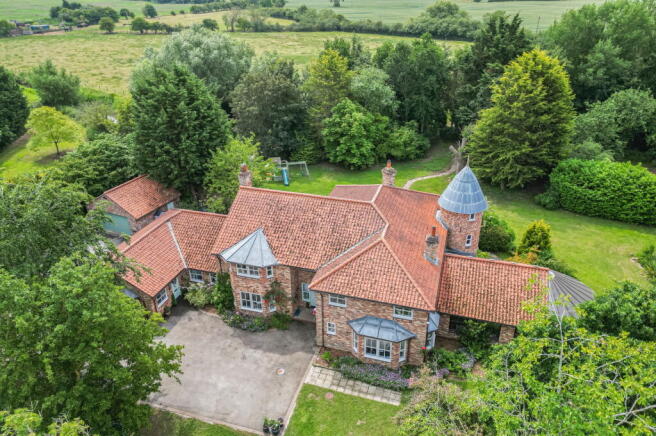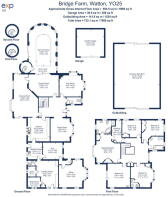Carr Lane, Watton, Driffield, YO25 9AH

- PROPERTY TYPE
Detached
- BEDROOMS
5
- BATHROOMS
3
- SIZE
Ask agent
- TENUREDescribes how you own a property. There are different types of tenure - freehold, leasehold, and commonhold.Read more about tenure in our glossary page.
Freehold
Key features
- Three Reception Rooms
- Live in Kitchen/ Breakfast Room
- Cinema Room
- Indoor Heated Swimming Pool
- Potential Self Contained Annexe
- Five Bedrooms/ Two En-Suite/ Dressing Room
- Double Garage
- Stable Block
- About 8 Acres
- Semi Rural Location
Description
REFERENCE BA0665
Situated in a wonderful semi rural location, approximately six miles south of Beverley and six miles north of Driffield, is Bridge Farm; a very striking and individual country home. Approached from Carr Lane by a long driveway leading to an extensive parking area and double detached garage, one is immediately struck by the wonderful character that has been incorporated into the aesthetic of the building, which was built for the original owner in 1989. Once inside one is further struck by the generous proportions of all the rooms and the wonderful sweeping staircase that leads to the first floor galleried landing, with a window affording pleasant countryside views. The ground floor offers three generously proportioned rooms, which are currently used as; a dining room and study to the front elevation and principal sitting room located to the rear and overlooking the rear gardens. A large kitchen/live in room provides ample space for every day dining, and is fitted with a full range of kitchen cabinets. The cinema room is clearly a great feature for all families and sits adjacent to the swimming pool room. In addition, the ground floor has ancillary accommodation that could be reconfigured reasonably easily to create a separate annexe or au pair/relatives accommodation. There are five bedrooms to the first floor, with the principal bedroom featuring an en-suite bathroom and dressing room. There is a further en-suite to the second bedroom, three further bedrooms, and a family bathroom. Outside there is a double garage and a stable block that incorporates; three stables, tack room, feed room, hay store and tractor store. Set in approximately eight acres, with the majority given to paddock/grazing land and with more formal grounds situated to the rear and side of the house, this home would be very suitable for a wide cross section of buyers either from those that have an equestrian interest or those that simply want to escape the hustle and bustle of everyday life.
LOCATION: Watton is a semi rural Hamlet that sits approximately 6 miles south and 6 miles north of the market towns of Beverley and Driffield respectively, both of which offer a comprehensive range of shops and eateries, as well as having train stations. Hutton Cranswick is about 3 miles distant and offers a sub post office, shop, hairdresser, fish and chip shop, pub, garden centre and farm shop. The is also a railway station served by Northern Services. The cities of Hull and York sit about 25 miles and 32 miles distant respectively.
ACCOMMODATION: The tile floored reception area is bright and spacious and gives access to the principal ground floor rooms, ground floor cloakroom and has a sweeping return staircase leading to the first floor. Additionally both this area and the dining room are seven by underfloor heating on separate controls for each area.
DRAWING ROOM: A wonderful triple aspect room with bay window and patio doors that overlook and give access to the rear garden. Filled with natural light, there is a great sense of space to this room, and the attractive fireplace with Adam style surround and floral painted slips creates a great focal point to the room.
LOUNGE: Currently used as a playroom and situated to the front of the house this room is of dual aspect with a bay window to the front, and features a corner fireplace with wooden mantle over and a fitted wood burning stove, creating a nice focal point to the room. Attractive cornice to ceiling and ceiling rose, and three wall light points.
DINING ROOM: A very generously proportioned room to the front of the house, with a bay window ensuring maximum light advantage and which has a seamless flow from the reception area making a superb location for formal dining/entertaining. Tiled flooring, ceiling rose and attractive cornice to ceiling.
KITCHEN/BREAKFAST ROOM: Fitted with a full range of storage cabinets and providing a great space for family dining. Comprises; a double bowl ceramic sink, cupboard below, a further range of matching eye level and base level storage solutions, to include cabinets and drawer units all complemented by marble counter tops with matching up stands.There is housing for a cooking range with integrated extractor and lighting, housing for large fridge freezer with integrated wine racking to either side. Integrated appliances to include a dishwasher and fan assisted oven.
UTILITY ROOM: Comprising one and a half bowl sink unit with mixer tap, cupboard below, and wood effect counter tops. Door to rear garden.
CINEMA ROOM: A great feature to the house with a Star Wars theme, where the whole family can relax and take in the latest film releases. A connecting sliding glass door gives access to the pool room.
POOL ROOM: Featuring a heated swimming pool which is approximately 7ft at its deepest and 3ft at the shallow end. A patio door gives access to a private and sunny patio. A door gives access to a turreted folly with a spiral staircase leading to a landing area. This is where the boiler and filtration unit for the swimming pool are housed and also makes a useful store/changing area.
ANNEXE: This is a substantial space that is currently configured to incorporate an office, gym, large work room, boiler room, and cloakroom. Accessed from, and forming part of the main house, its own front and side door.
OFFICE: A triple aspect room of generous proportions, easily accommodating more than one work station if so required and overlooking the front of the property.
GYM: A front aspect room, vinyl wood effect flooring.Currently housing a weights bench and running machine.
ANCILLARY ROOM: A large space with base level storage cupboards to one wall and a door leading to the driveway. Also found off this area is the boiler room, cloakroom and utility room.
THE FIRST FLOOR features a galleried landing, which gives access to all bedrooms, and two large built in storage cupboards. A window to the front elevation offers private and pleasant countryside views.
MASTER BEDROOM: A very spacious room overlooking the rear garden from a bay window, which offers maximum light advantage. There are two large double built in wardrobes, and three wall light points.
EN-SUITE BATHROOM: A four piece suite comprising; corner bath, close coupled WC, wash basin with storage cupboard under, tiled shower enclosure with wall mounted mixer valve and rainfall shower head. Heated towel rail.
DRESSING ROOM: Fitted wardrobes, provide good storage and there is space for a dressing table, and large chest of drawers. For those with a baby or very young child this room would make an ideal nursery.
BEDROOM TWO: Bay window to the front, laminate wood flooring, and double built in wardrobe.
EN-SUITE SHOWER ROOM: A three piece suite comprising, pedestal wash basin, close coupled WC, tiled shower enclosure with glass return door and Mira Sport electric shower, tiled walls and floor, and window.
There are three further bedrooms of which two are generous double rooms, with the remaining bedroom being a small double. All are served by the family bathroom.
OUTBUILDINGS: There is a double garage situated to the side and rear of the property with electric roll up door, light and power and loft storage space. An American style Barn adjacent to the paddock land incorporates three stables, feed room, tack room, hay store and tractor storage. This could also have alternative use if so required and subject to any consents.
PARKING: There is parking for numerous vehicles.
GROUNDS: The total grounds extend to approximately 8 acres and incorporates paddock/grazing land and more formal gardens adjacent to the property from where to enjoy summer entertaining, Al fresco dining, or simply enjoying the south facing vista. Historically planted to provide all year interest colour and privacy the gardens could be further developed with further planting and landscaping, if so required. I am also informed by my client that there is a good deal of wildlife, including a pair of swans, deer, herons barn and tawny owls, hares and pheasant. What great environment for children to be part of. Added to this Tophill Low Wildlife Sanctuary is located at the end of Carr Lane.
- COUNCIL TAXA payment made to your local authority in order to pay for local services like schools, libraries, and refuse collection. The amount you pay depends on the value of the property.Read more about council Tax in our glossary page.
- Band: G
- PARKINGDetails of how and where vehicles can be parked, and any associated costs.Read more about parking in our glossary page.
- Yes
- GARDENA property has access to an outdoor space, which could be private or shared.
- Private garden
- ACCESSIBILITYHow a property has been adapted to meet the needs of vulnerable or disabled individuals.Read more about accessibility in our glossary page.
- Ask agent
Carr Lane, Watton, Driffield, YO25 9AH
Add an important place to see how long it'd take to get there from our property listings.
__mins driving to your place
Get an instant, personalised result:
- Show sellers you’re serious
- Secure viewings faster with agents
- No impact on your credit score
Your mortgage
Notes
Staying secure when looking for property
Ensure you're up to date with our latest advice on how to avoid fraud or scams when looking for property online.
Visit our security centre to find out moreDisclaimer - Property reference S1386336. The information displayed about this property comprises a property advertisement. Rightmove.co.uk makes no warranty as to the accuracy or completeness of the advertisement or any linked or associated information, and Rightmove has no control over the content. This property advertisement does not constitute property particulars. The information is provided and maintained by eXp UK, Yorkshire and The Humber. Please contact the selling agent or developer directly to obtain any information which may be available under the terms of The Energy Performance of Buildings (Certificates and Inspections) (England and Wales) Regulations 2007 or the Home Report if in relation to a residential property in Scotland.
*This is the average speed from the provider with the fastest broadband package available at this postcode. The average speed displayed is based on the download speeds of at least 50% of customers at peak time (8pm to 10pm). Fibre/cable services at the postcode are subject to availability and may differ between properties within a postcode. Speeds can be affected by a range of technical and environmental factors. The speed at the property may be lower than that listed above. You can check the estimated speed and confirm availability to a property prior to purchasing on the broadband provider's website. Providers may increase charges. The information is provided and maintained by Decision Technologies Limited. **This is indicative only and based on a 2-person household with multiple devices and simultaneous usage. Broadband performance is affected by multiple factors including number of occupants and devices, simultaneous usage, router range etc. For more information speak to your broadband provider.
Map data ©OpenStreetMap contributors.




