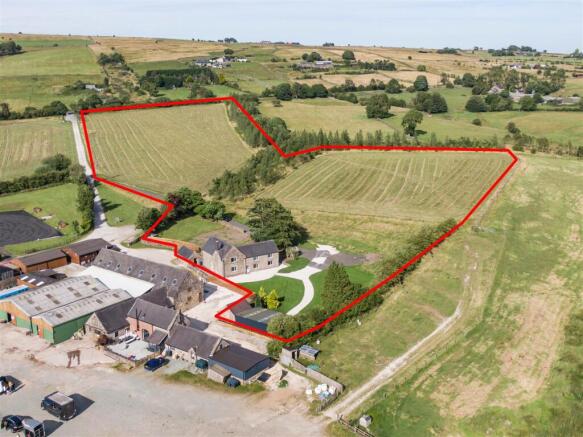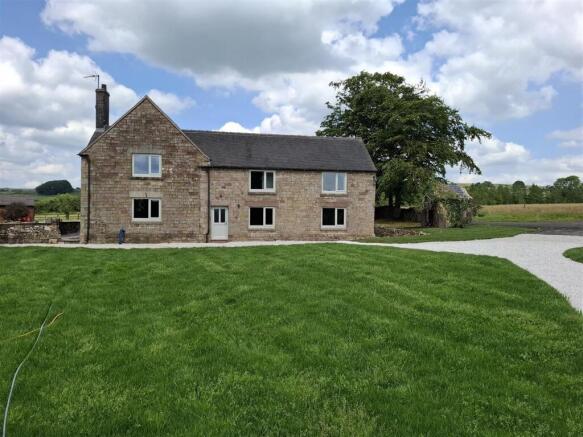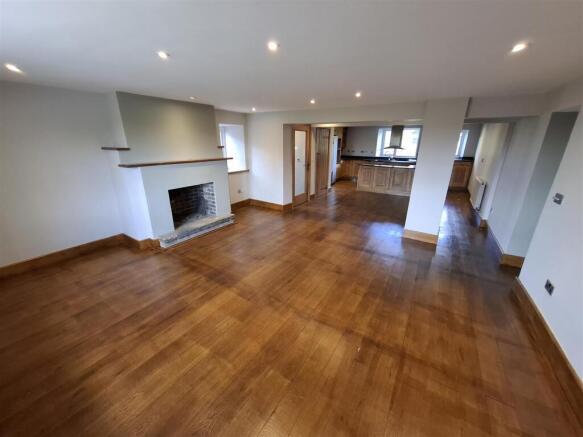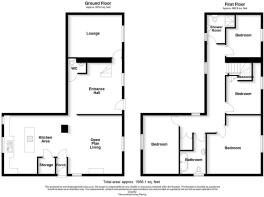Ashbourne Road, Bottomhouse, Leek

- PROPERTY TYPE
Detached
- BEDROOMS
4
- BATHROOMS
3
- SIZE
2,336 sq ft
217 sq m
- TENUREDescribes how you own a property. There are different types of tenure - freehold, leasehold, and commonhold.Read more about tenure in our glossary page.
Freehold
Key features
- Newly Renovated Four Bedroom Country House
- Sitting in 11.81 acres or thereabouts
- Outbuildings & Stabling
- Extensive Outside Space inc Lawns
- Ideal Equestrian or Smallholder Property
Description
A fantastic opportunity to purchase a newly renovated, stone and tiled farmhouse, benefitting from outbuildings, including a stable block and land extending to 11.81 acres or thereabouts. The house has been well modernised throughout and boasts four bedrooms, a large open plan kitchen diner and living room as well as a unique raised bedroom area in one of the bedrooms, and enjoys excellent views looking over the Staffordshire Moorlands.
The property is located conveniently off the Leek to Ashbourne road (A523) allowing for good commuting links with nearby towns and the wider road network. The property sits within 11.81 acres or thereabouts, and will appeal to those with equestrian or other rural interests, and early viewing is highly recommended to appreciate the property on offer.
Situation - This property is located on the outskirts of Bottomhouse approximately 4.1 miles from Leek, 11.8 miles from Ashbourne and 14 miles from the centre of Stoke-on-Trent.
Directions - From our office in Leek, head south east on the A523 Ashbourne Road and continue for approximately 3.8 miles. Turn right towards Beaver Hall Equestrian Centre, indicated by our For Sale board, before taking a left prior to reaching the yard area of Beaver Hall to arrive at the property.
Accommodation Comprises -
Entrance Hall - 4.53m x 4.22m (14'10" x 13'10" ) - With radiator, external door and UPVC double glazed window to the front aspect, wooden flooring and stairs off
Downstairs Wc - With low level WC, wash hand basin and under stairs storage
Living Room - 5.04m x 4.66m (16'6" x 15'3") - With open fireplace, wooden floor, radiator and UPVC double glazed windows to front and side elevation
Open plan to:-
Kitchen Diner - 5.02m x 4.73m max (16'5" x 15'6" max) - With range of kitchen units with granite worktops, built in dishwasher, one and a half sink units, central island with range of cupboards, granite worktop and hob with extractor over, wooden flooring, radiator and UPVC double glazed windows to the rear.
Boiler room off, housing a Vaillant boiler.
Side Porch - With external door to side aspect
Lounge - 4.17m x 3.64m (13'8" x 11'11") - With radiator and UPVC double glazed window to front aspect
Staircase - Leading to first floor landing:-
Landing Area - With radiator and UPVC double glazed windows to rear and side aspect
Bedroom Number One - 5.03m x 4.59m max (16'6" x 15'0" max) - With radiator, UPVC double glazed window to front aspect and access to loft space.
Shower Room - 2.44m x 1.92m (8'0" x 6'3") - With tiled floor, part tiled walls, enclosed shower cubicle, low level WC, wash hand basin, heated towel rail and UPVC double glazed window to rear aspect
Bedroom Number Three - 4.30m x 3.30 (14'1" x 10'9") - With UPVC double glazed window to front aspect, radiator, wooden stairs to raised bedroom area with storage under and vaulted ceiling with exposed beams.
Bedroom Number Two - 5.03m x 3.36m (16'6" x 11'0") - With radiator and UPVC double glazed window to rear aspect.
Family Bathroom - White suite including sunken bath, pedestal wash hand basin, low level WC, heated towel rail, part tiled walls, cushioned floor and UPVC double glazed frosted window to side aspect.
Airing Cupboard - Including Main water cylinder
Bedroom Number Four - 3.54m x 3.15m (11'7" x 10'4") - With radiator, UPVC double glazed window to the front aspect and vaulted ceiling with exposed beams
Outside - Lawned gardens to the front and rear with pathway to the side entrance.
External Utility & Wc -
Stone & Tiled Outbuilding - 6.08 x 2.46 (19'11" x 8'0") -
Stable Block - 4.46 x 3.60 (14'7" x 11'9") - Concrete floor and currently set to a 4 stall stable block.
Land - The property sits within 11.81 acres or thereabouts, with the majority being grassland suitable for mowing and grazing purposes and some woodland which adds significant amenity appeal. This can be shown in the following schedule: -
OS Number Description Area (Ha)
2508 Woodland 0.49
2202 Grassland 1.02
1203 Grassland 0.25
2718 Grassland 2.80
Homestead 0.22
4.78 Acres or Thereabouts or
11.81 Acres or Thereabouts
Services - We believe the property is connected to mains water and electricity. Drainage is to a newly installed system.
Tenure And Possession - We believe the property is held freehold and vacant possession will be given upon completion.
Wayleaves And Easements - The property is sold subject to and with the benefits of all rights, including rights of way, whether public or private, light, support, drainage, water and electricity supplies and other rights and obligations, easements, quasieasements and restrictive covenants and all existing and proposed wayleaves for masts, pylons, stays, cables, drains and water, whether or not referred to in these stipulations, the particulars or special conditions of sale.
Local Authority - Staffordshire County Council and Staffordshire Moorlands District Council
Viewings - By prior arrangement through Graham Watkins & Co.
Measurements - All measurements given are approximate and are 'maximum' measurements.
Please Note - The agent has not tested any apparatus, equipment, fixtures, fittings or services and cannot verify they are in working order or fit for their purpose, neither has the agent checked the legal documents to verify the freehold/leasehold status of the property.
Brochures
Ashbourne Road, Bottomhouse, Leek- COUNCIL TAXA payment made to your local authority in order to pay for local services like schools, libraries, and refuse collection. The amount you pay depends on the value of the property.Read more about council Tax in our glossary page.
- Ask agent
- PARKINGDetails of how and where vehicles can be parked, and any associated costs.Read more about parking in our glossary page.
- Ask agent
- GARDENA property has access to an outdoor space, which could be private or shared.
- Yes
- ACCESSIBILITYHow a property has been adapted to meet the needs of vulnerable or disabled individuals.Read more about accessibility in our glossary page.
- Ask agent
Ashbourne Road, Bottomhouse, Leek
Add an important place to see how long it'd take to get there from our property listings.
__mins driving to your place
Get an instant, personalised result:
- Show sellers you’re serious
- Secure viewings faster with agents
- No impact on your credit score
Your mortgage
Notes
Staying secure when looking for property
Ensure you're up to date with our latest advice on how to avoid fraud or scams when looking for property online.
Visit our security centre to find out moreDisclaimer - Property reference 34034746. The information displayed about this property comprises a property advertisement. Rightmove.co.uk makes no warranty as to the accuracy or completeness of the advertisement or any linked or associated information, and Rightmove has no control over the content. This property advertisement does not constitute property particulars. The information is provided and maintained by Graham Watkins, Leek. Please contact the selling agent or developer directly to obtain any information which may be available under the terms of The Energy Performance of Buildings (Certificates and Inspections) (England and Wales) Regulations 2007 or the Home Report if in relation to a residential property in Scotland.
*This is the average speed from the provider with the fastest broadband package available at this postcode. The average speed displayed is based on the download speeds of at least 50% of customers at peak time (8pm to 10pm). Fibre/cable services at the postcode are subject to availability and may differ between properties within a postcode. Speeds can be affected by a range of technical and environmental factors. The speed at the property may be lower than that listed above. You can check the estimated speed and confirm availability to a property prior to purchasing on the broadband provider's website. Providers may increase charges. The information is provided and maintained by Decision Technologies Limited. **This is indicative only and based on a 2-person household with multiple devices and simultaneous usage. Broadband performance is affected by multiple factors including number of occupants and devices, simultaneous usage, router range etc. For more information speak to your broadband provider.
Map data ©OpenStreetMap contributors.







