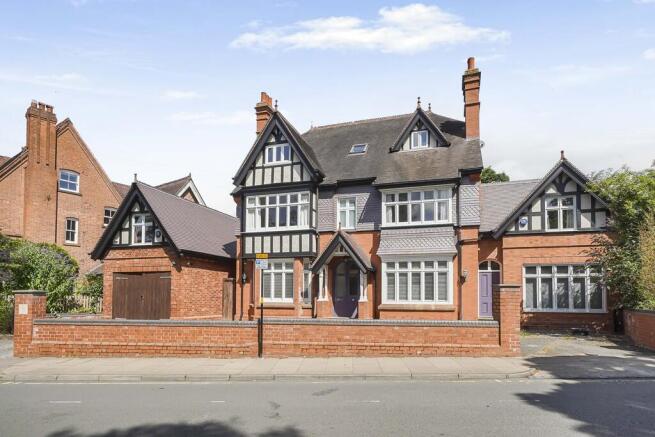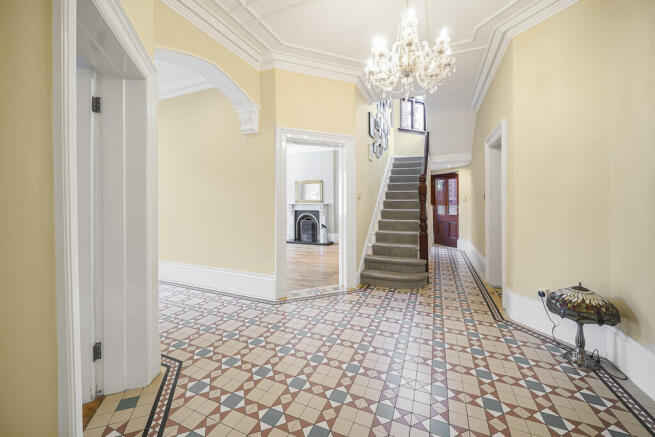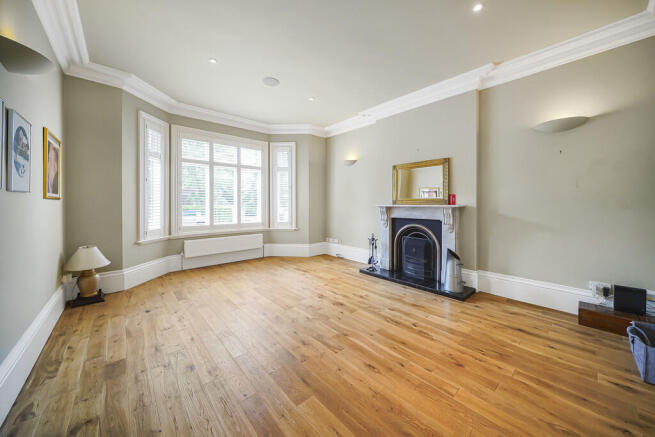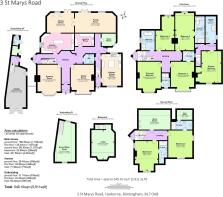
St Marys Road, Harborne

- PROPERTY TYPE
Detached
- BEDROOMS
7
- BATHROOMS
7
- SIZE
5,911 sq ft
549 sq m
- TENUREDescribes how you own a property. There are different types of tenure - freehold, leasehold, and commonhold.Read more about tenure in our glossary page.
Freehold
Description
Situation
St Mary's Road is widely regarded as one of Harborne's premier addresses and boasts some of the area's most desirable properties. The house is ideally located within easy reach of Harborne High Street which is a 500m stroll away. Birmingham City Centre lies approximately 4 miles distant and is easily accessed by car, bike, or public transport.
The Queen Elizabeth Hospital is just over half a mile away and provides state of the art medical facilities for the region. The BMI Edgbaston and Priory Hospitals are within one and two miles respectively, and The Birmingham Children's Hospital and City Hospital are within three and four miles respectively.
A wide range of schools for children of all ages is available in the vicinity both in the private and state sectors. Blue Coat School, Edgbaston High School for Girls, Hallfield Preparatory School, West House, St George's School, The Priory School, The King Edward Foundation Schools are all within three miles. Local state funded schooling includes Harborne Primary School and St Peter's Primary School (both less than half a mile away), Harborne Academy which is less than a mile away, and St Mary's Roman Catholic Primary School which is located directly to the rear of the property accessed off Vernon Road. Meanwhile Lordswood Girls and Boys Schools, and Lordswood Sixth Form Centre are around a mile distant.
Description
3 St Marys Road is an imposing and eye-catching Victorian residence with handsome architecture and classic period features throughout. The property has been extensively restored and refurbished by the present owners to offer an ideal blend of Victorian charm and modern luxuries. With the total accommodation measuring at circa 5,900 sq ft (546 sq m) the property offers all the space that the busy modern family could wish for. The addition of a self-contained one bedroomed, two storey annex provides versatility, as does the separate home office/studio above the garage. With all of the hard work already done by the present owners, this house is ready to move into with no need for expensive and disruptive works.
The property is entered via a part glazed double front door set beneath a storm porch and leading into an enclosed porch with inner front door opening to the reception hall. The hall is octagonal in shape and has a beautiful modern Minton tiled floor and high, decorative ceiling. Just off the hall is the guest cloakroom WC.
The drawing room, like many of the rooms in the house, is impressively proportioned, having a wide bay window to the front with plantation style wooden shutters, solid oak floor, and an attractive open fireplace with marble surround.
The sitting room is currently used as a study and has a box bay window to the front with wooden plantation style shutters, solid oak floor, feature fireplace with open fire and marble surround.
The spacious kitchen is fitted with a comprehensive range of base units with dark granite work-tops and including a central island unit providing further storage and preparation space as well as an informal place to sit with a breakfast bar to one end.
An opening off the kitchen leads through into the semi open plan dining room which has a large window and glazed double doors providing delightful views of, and access to, the stunning rear garden. Double doors flow through to the family room which is a lovely wide room spanning almost 25 ft across the back of the house, with a large window and glazed double doors opening out to the patio area.
Completing the ground floor accommodation in the main house is a large fully fitted utility/laundry room, a gust cloakroom WC, and a large store room with window to the side which could be utilised as a compact home office if desired.
On The First Floor
The principal bedroom suite is generously proportioned and has a wide picture window to the front of the house. The en suite is well-appointed and has a large shower encloser, WC, and wash basin.
Bedroom two has a box bay window to the front and is similarly proportioned to the principal bedroom and has a feature fireplace and a well fitted en suite shower room.
Bedroom three is situated to the rear and enjoys fine garden views. The excellent en suite bathroom has a feature clawfoot bath, separate shower enclosure, WC and wash basin.
Bedroom four is a generously sized double room which also enjoys lovely garden views and is served by the adjacent family bathroom which has freestanding bath, separate shower, WC and wash basin.
On the Second Floor
The staircase leads to a good-sized landing off which is a large store room. Bedrooms five and six are both very spacious dual aspect double rooms, with windows to the front and side. Both rooms have en suite shower rooms, each with large shower enclosure, WC, and wash basin.
The Annexe
A separate entrance to the right hand side of the property affords access to the self-contained annexe suite (which is also linked to the main house via an interconnecting door leading into the main hall). This space is ideal guest accommodation, independent living for an elderly relative or young adult, or a home office if required.
On the ground floor is a good-sized open plan kitchen/living room, with the kitchen being fitted with good quality base and wall mounted units and granite work-surfaces, and a comprehensive range of fitted appliances. Stairs lead to the first floor landing off which is the excellent double bedroom and a smart shower room.
Outside
To the front of the property is an in and out driveway set behind a low-level brick wall. To the right hand side is a detached garage with timber double doors. A separate door to the rear provides access to a staircase which leads up to the home office/gym/studio space which has windows to front and rear. To the rear of the garage is a brick outbuilding with garden store and separate gardener's loo.
The rear gardens are large and well laid out, with a large paved and gravelled terrace, beyond which is laid mainly to lawn with mature shrubs and trees providing screening, colour, and greenery. We have measured the total plot to be around a third of an acre.
General Information
Tenure: The property is Freehold.
Council Tax: Band G.
Published July 2025
Brochures
Brochure- COUNCIL TAXA payment made to your local authority in order to pay for local services like schools, libraries, and refuse collection. The amount you pay depends on the value of the property.Read more about council Tax in our glossary page.
- Ask agent
- PARKINGDetails of how and where vehicles can be parked, and any associated costs.Read more about parking in our glossary page.
- Yes
- GARDENA property has access to an outdoor space, which could be private or shared.
- Yes
- ACCESSIBILITYHow a property has been adapted to meet the needs of vulnerable or disabled individuals.Read more about accessibility in our glossary page.
- Ask agent
St Marys Road, Harborne
Add an important place to see how long it'd take to get there from our property listings.
__mins driving to your place
Get an instant, personalised result:
- Show sellers you’re serious
- Secure viewings faster with agents
- No impact on your credit score
Your mortgage
Notes
Staying secure when looking for property
Ensure you're up to date with our latest advice on how to avoid fraud or scams when looking for property online.
Visit our security centre to find out moreDisclaimer - Property reference 101367008966. The information displayed about this property comprises a property advertisement. Rightmove.co.uk makes no warranty as to the accuracy or completeness of the advertisement or any linked or associated information, and Rightmove has no control over the content. This property advertisement does not constitute property particulars. The information is provided and maintained by Robert Powell, Birmingham. Please contact the selling agent or developer directly to obtain any information which may be available under the terms of The Energy Performance of Buildings (Certificates and Inspections) (England and Wales) Regulations 2007 or the Home Report if in relation to a residential property in Scotland.
*This is the average speed from the provider with the fastest broadband package available at this postcode. The average speed displayed is based on the download speeds of at least 50% of customers at peak time (8pm to 10pm). Fibre/cable services at the postcode are subject to availability and may differ between properties within a postcode. Speeds can be affected by a range of technical and environmental factors. The speed at the property may be lower than that listed above. You can check the estimated speed and confirm availability to a property prior to purchasing on the broadband provider's website. Providers may increase charges. The information is provided and maintained by Decision Technologies Limited. **This is indicative only and based on a 2-person household with multiple devices and simultaneous usage. Broadband performance is affected by multiple factors including number of occupants and devices, simultaneous usage, router range etc. For more information speak to your broadband provider.
Map data ©OpenStreetMap contributors.








