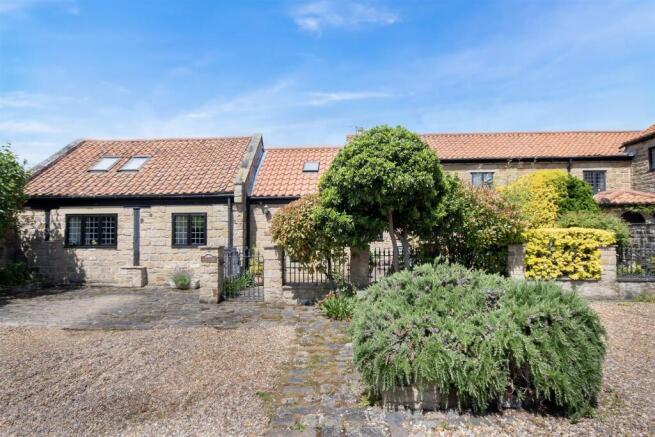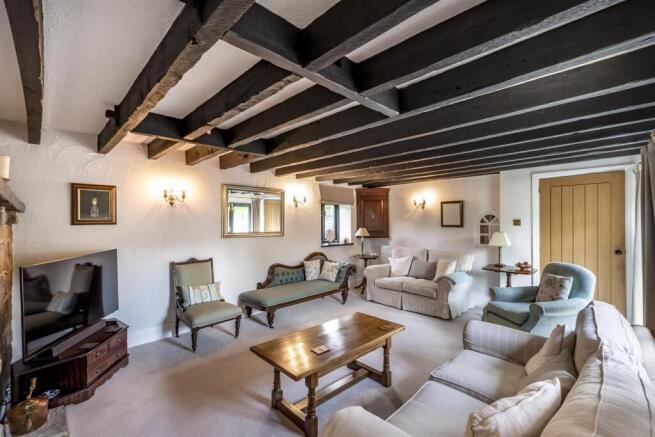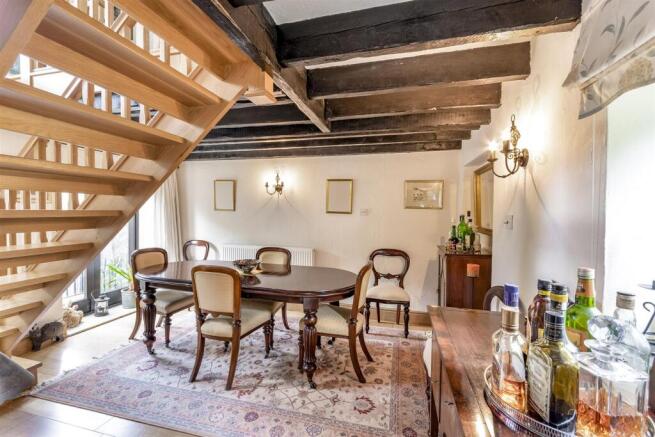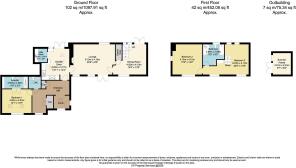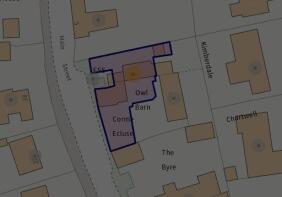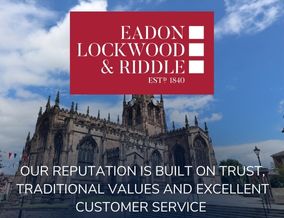
Corme Ecluse, Old Ravenfield

- PROPERTY TYPE
Semi-Detached
- BEDROOMS
2
- BATHROOMS
2
- SIZE
1,549 sq ft
144 sq m
- TENUREDescribes how you own a property. There are different types of tenure - freehold, leasehold, and commonhold.Read more about tenure in our glossary page.
Freehold
Key features
- Located in a historic, award-winning Yorkshire village with excellent transport links
- Two spacious double bedrooms and potential for a third including a ground-floor principal suite with en-suite
- Light-filled kitchen-diner with direct garden access
- Elegant lounge with exposed beams and feature stone fireplace
- Private rear garden with Summer House
- Courtyard with off-street parking, utility room, and additional storage
Description
Two additional first-floor bedrooms, a stylish family bathroom, and flexible living areas make this an adaptable home. Underfloor heating adds comfort to the kitchen, hall, and upstairs bathroom.
Outside, the landscaped rear garden features a summer house ideal for work or relaxation.
The private front garden is enclosed with railings and a wrought iron gate, opening into a private courtyard setting. All within a peaceful, historic village with easy access to nearby towns, transport links, and countryside.
Description - Set within the peaceful and highly sought-after conservation village of Old Ravenfield, Corme Ecluse is a captivating stone-built residence that blends timeless character with refined, modern living. Tucked away along the village’s historic Main Street and framed by a charming courtyard, this beautifully presented home offers both privacy and presence in an area celebrated for its architectural heritage, rural tranquility, and community spirit.
Old Ravenfield is no ordinary village. With origins tracing back over 900 years to the Domesday Book, it has evolved into one of South Yorkshire’s most desirable and picturesque locations. Awarded multiple accolades for its outstanding natural beauty, heritage preservation, and vibrant community life, the village is a proud example of how history and modern living can coexist. Traditional stone cottages, mature trees, and open green spaces give Old Ravenfield its distinct charm, while its conservation status ensures that its unique character remains protected for generations to come. Despite its peaceful setting, the village is just a short drive from Wickersley and Rotherham, with Sheffield, Doncaster, and major motorway links within easy reach—making it an ideal location for both commuters and those seeking a gentler pace of life.
Thoughtfully extended and meticulously restored, Corme Ecluse offers over 1,500 square feet of adaptable living space across two beautifully appointed floors. Originally a traditional stone cottage, the property has been sympathetically reimagined for modern life, retaining its period soul while introducing contemporary finishes, quality materials, and thoughtful design choices throughout. Every element, from the hand-crafted oak staircase to the elegant stonework and joinery, reflects a deep respect for the building’s heritage.
The home opens into a warm and welcoming interior that immediately impresses with its sense of space and flow. At its heart is a spacious and light-filled kitchen-diner, perfectly designed for both everyday life and entertaining. Fitted with solid oak cabinetry, high-quality worktops, and underlit units, the kitchen blends traditional country style with modern functionality. Overhead, twin skylights flood the space with natural light, while French doors open directly onto the rear terrace, making the garden feel like an extension of the room. There's ample space for a large dining table, ideal for gathering friends and family, and a separate utility room neatly tucked away to house appliances and provide additional storage.
In addition, the kitchen and adjoining hall benefit from underfloor heating powered by the central heating boiler—adding to the comfort and efficiency of daily living. The upstairs bathroom also enjoys the luxury of electric underfloor heating, offering extra warmth and a touch of indulgence.
The main lounge is a wonderfully atmospheric space, anchored by a magnificent stone fireplace with an inset cast-iron stove—perfect for cosy evenings. Exposed timber ceiling beams and soft lighting create a relaxed, characterful ambiance, while the room's generous proportions easily accommodate both living and reading areas. From here, you move into a more formal dining room or flexible second reception room with lovely views over the garden. This versatile space, currently used for entertaining, could be adapted as a study, library, or even a snug for quieter moments.
A major asset to the layout is the expansive ground-floor principal bedroom suite, an increasingly sought-after feature in today’s market. This tranquil retreat includes built-in wardrobes and a contemporary en-suite shower room with high-end finishes, offering both convenience and comfort. Its location on the ground floor makes it ideal for downsizers or those planning ahead for long-term accessibility, without sacrificing style or space.
Upstairs, the home continues to impress. The two first-floor bedroom areas are full of character with vaulted ceilings, exposed beams, and charming cottage windows. Whether used for family, guests, or additional office space, these rooms are comfortable and beautifully finished. They share access to a luxurious family bathroom, styled with a traditional roll-top bath, a walk-in shower, and elegant tiling that ties together traditional and contemporary design.
An open-plan landing on this floor provides an additional reading nook or study area, again showcasing how flexible and future-proof this home really is. Every inch of the layout has been thoughtfully considered, from storage solutions to the balance of public and private space.
Outside, the property continues to deliver. The rear garden is a private and enclosed haven, with a manicured lawn, mature borders, and a charming stone pathway that leads to a timber summer house. This detached space is ideal for a home office, creative studio, or even guest overflow, offering endless possibilities depending on lifestyle needs. A stone terrace offers the perfect spot for al fresco dining or morning coffee in the sun, while the private front garden—framed by railings and a wrought iron gate—leads into a private courtyard where there is off street parking.
Whether you're a growing family seeking a spacious yet character-rich home, a couple looking for elegance and ease, or someone working from home and in need of adaptable space, Corme Ecluse offers a truly exceptional lifestyle. Rich in warmth, history, and flexibility, this is a home designed to evolve with you—full of heart, surrounded by beauty, and set within one of Yorkshire’s most celebrated and award-winning Villages.
Brochures
Corme Ecluse, Old RavenfieldBrochure- COUNCIL TAXA payment made to your local authority in order to pay for local services like schools, libraries, and refuse collection. The amount you pay depends on the value of the property.Read more about council Tax in our glossary page.
- Band: F
- PARKINGDetails of how and where vehicles can be parked, and any associated costs.Read more about parking in our glossary page.
- Driveway,Communal
- GARDENA property has access to an outdoor space, which could be private or shared.
- Yes
- ACCESSIBILITYHow a property has been adapted to meet the needs of vulnerable or disabled individuals.Read more about accessibility in our glossary page.
- Step-free access,Wet room,Wide doorways,Ramped access,Level access shower,Level access
Corme Ecluse, Old Ravenfield
Add an important place to see how long it'd take to get there from our property listings.
__mins driving to your place
Get an instant, personalised result:
- Show sellers you’re serious
- Secure viewings faster with agents
- No impact on your credit score
Your mortgage
Notes
Staying secure when looking for property
Ensure you're up to date with our latest advice on how to avoid fraud or scams when looking for property online.
Visit our security centre to find out moreDisclaimer - Property reference 34035110. The information displayed about this property comprises a property advertisement. Rightmove.co.uk makes no warranty as to the accuracy or completeness of the advertisement or any linked or associated information, and Rightmove has no control over the content. This property advertisement does not constitute property particulars. The information is provided and maintained by Eadon Lockwood & Riddle, Rotherham. Please contact the selling agent or developer directly to obtain any information which may be available under the terms of The Energy Performance of Buildings (Certificates and Inspections) (England and Wales) Regulations 2007 or the Home Report if in relation to a residential property in Scotland.
*This is the average speed from the provider with the fastest broadband package available at this postcode. The average speed displayed is based on the download speeds of at least 50% of customers at peak time (8pm to 10pm). Fibre/cable services at the postcode are subject to availability and may differ between properties within a postcode. Speeds can be affected by a range of technical and environmental factors. The speed at the property may be lower than that listed above. You can check the estimated speed and confirm availability to a property prior to purchasing on the broadband provider's website. Providers may increase charges. The information is provided and maintained by Decision Technologies Limited. **This is indicative only and based on a 2-person household with multiple devices and simultaneous usage. Broadband performance is affected by multiple factors including number of occupants and devices, simultaneous usage, router range etc. For more information speak to your broadband provider.
Map data ©OpenStreetMap contributors.
