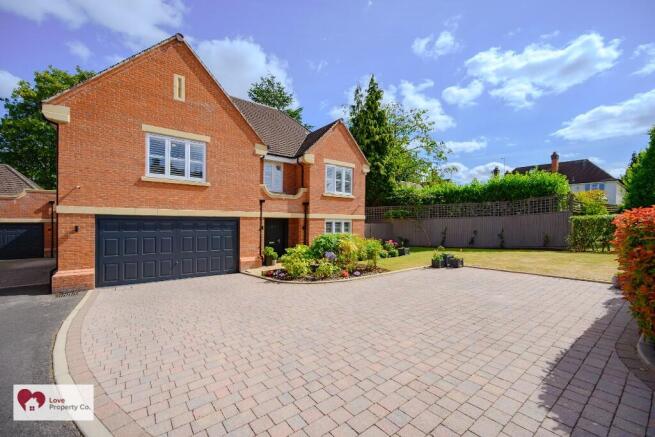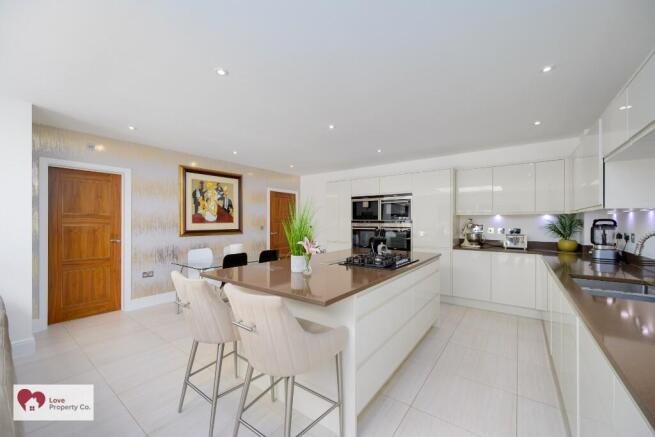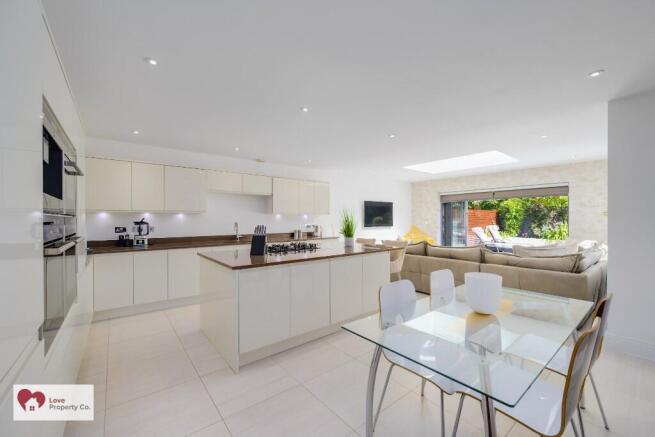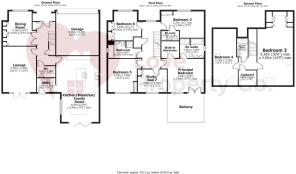
Copper Beech Close, Dorridge, Solihull, B93 8FF

- PROPERTY TYPE
Detached
- BEDROOMS
7
- BATHROOMS
4
- SIZE
3,576 sq ft
332 sq m
- TENUREDescribes how you own a property. There are different types of tenure - freehold, leasehold, and commonhold.Read more about tenure in our glossary page.
Freehold
Key features
- Must Be Viewed Quality Built & Stylish Seven Bedroom Detached Family Home Over Three Floors
- Large 3576.0 sq. Feet (332.2 sq. metres) Property
- Situated On Private Gated Road, Walking Distance to Dorridge Station, Close to Knowle High Street, Solihull Town Centre, Birmingham Airport, Birmingham International Train Station, Nec & HS2
- Open Plan Kitchen/Breakfast/Family Room with Central Island, Integrated Double Oven, Microwave, Coffee Machine, 5 Gas Burner Hob, Extractor, Two Fridges, Two Freezers, Dishwasher, Skylight & Bi Folds
- Gas Central Heating, Double Glazing, Under Floor Heating to Ground Floor, EPC B, Council Tax Band G
- Two Large Reception Rooms, Dining Room having Built in Storage, Downstairs W/C & Separate Utility with Plumbing for Washing Machine
- Seven Double Bedrooms - Four Bedrooms with Fitted Wardrobes, Two En-Suites, Family Bathroom with Separate Bath & Shower with Further Shower Room on the Second Floor
- Principal Bedroom with Stunning Large Terrace overlooking the Garden, Walk in Wardrobe & En-suite with Separate Bath & Shower
- Bedroom Seven Currently being used as a Large Study with Built in Desks & Storage
- Private Garden with Large Decking/Terrace Area, Two Patio Areas one with Hot Tub, Artificial Grass, Planters, Block Paved Driveway & Large Double Garage
Description
The property comprises of a large open plan kitchen/living/dining area with central island, complete with integrated double oven, microwave, two fridges, two freezers, dishwasher, coffee machine, 5 gas hob burner, extractor along with ample storage units, Corian work surfaces, Porcelain tiles, skylight and bi-fold doors. The spacious dining room with built in cupboards offers plenty of space for entertaining, while the lounge area provides a comfortable space for relaxation with patio doors leading to the garden. Additionally, there is a cloakroom and understairs cupboard in the spacious hallway.
Moving to the first floor, you will find five generously sized double bedrooms, with the principal bedroom featuring walk in wardrobes and a generously sized ensuite with separate bath and shower. The second bedroom also benefits from an ensuite and fitted wardrobes. There are a further three double bedrooms, two offering fitted wardrobes and a family bathroom with bedroom seven currently being used as a study. The second floor of this remarkable property offers two more double bedrooms, Bedroom three of which could act as a cinema room has built in storage. There is also a separate shower room and walk in wardrobe.
Outside, the property boasts a private garden, large decking/terraced area, artificial lawn, two patio seating areas, hot tub, and planters perfect for enjoying the serene outdoors. Furthermore, a large double garage provides ample space for vehicle storage.
PROPERTY MEASUREMENTS:
LOUNGE -
18' 11" x 13' 9" (5.76m x 4.20m)
DINING ROOM -
14' 4" x 11' 7" (4.36m x 3.53m)
KITCHEN/DINER/LIVING -
27' 4" x 17' 9" (8.33m x 5.40m)
UTILITY -
5' 9" x 7' 8" (1.76m x 2.34m)
WC -
4' 8" x 7' 8" (1.76m x 2.34m)
PRINCIPAL BEDROOM -
13' 9" x 17' 9" (4.20m x 5.40m)
EN-SUITE -
7' 4" x 10' 0" (2.24m x 3.05m)
BEDROOM TWO -
11' 0" x 17' 9" (3.35m x 5.40m)
EN-SUITE -
4' 0" x 7' 5" (1.22m x 2.25m)
BEDROOM THREE -
30' 6" x 14' 9" (9.30m x 4.50m)
BEDROOM FOUR -
23' 4 x 10' 2" (7.11m x 3.11m)
BEDROOM FIVE -
13' 9" x 12' 0" (4.20m x 3.65m)
BEDROOM SIX -
11' 11" x 11' 10" (3.64m x 3.60m)
BEDROOM SEVEN / STUDY -
9' 5" x 12' 2" (2.88m x 3.70m)
FAMILY BATHROOM -
9' 5" x 12' 2" (2.88m x 3.70m)
SHOWER ROOM -
7' 7" x 4' 6" (2.30m x 1.37m)
DOUBLE GARAGE -
18' 3" x 17"9" (5.56m x 5.40m)
TOTAL SQUARE FOOTAGE -
3576.0 sq. ft approx. (332.2 sq. Metres)
ADDITIONAL INFORMATION
Services: water meter, mains gas, electricity and mains sewers.
PROPERTY LOCATION
Dorridge is a conveniently located, picturesque and a sought-after village, situated on the edge of open countryside, full of local amenities (including a Sainsbury's Superstore), has its own train station with links to Birmingham and London. Sporting facilities located nearby consist of the Knowle & Dorridge Cricket and Tennis Club, Copt Heath Golf Club and the Old Silhillians Rugby Club as well as numerous private gyms. Dorridge has a junior and infant school and the bordering village of Knowle has an excellent junior and infant school and secondary school, Arden Academy. A few minutes' drive away is the nearby town of Solihull, which offers its own excellent state and private schools, Touchwood shopping centre, which houses many shops, restaurants, bars, cinema and John Lewis department store. Dorridge is well placed to access the M42 and M40 motorways, which then provides links to the M1, M6 and M5, enabling travel to Birmingham, Coventry and London. Resorts World and Arena, Birmingham International Airport and Birmingham International Train Station are also within easy access from Dorridge.
Consumer Protection from Unfair Trading Regulations 2008.
The Agent has not tested any apparatus, equipment, fixtures and fittings or services and so cannot verify that they are in working order or fit for the purpose. A Buyer is advised to obtain verification from their Solicitor or Surveyor. References to the Tenure of a Property are based on information supplied by the Seller. The Agent has not had sight of the title documents. A Buyer is advised to obtain verification from their Solicitor. Items shown in photographs are NOT included unless specifically mentioned within the sales particulars. They may however be available by separate negotiation. Buyers must check the availability of any property and make an appointment to view before embarking on any journey to see a property.
MONEY LAUNDERING REGULATIONS
Prior to a sale being agreed, prospective purchasers will be required to produce identification documents. Your co-operation with this, in order to comply with Money Laundering regulations, will be appreciated and assist with the smooth progression of the sale.
Brochures
Brochure 1- COUNCIL TAXA payment made to your local authority in order to pay for local services like schools, libraries, and refuse collection. The amount you pay depends on the value of the property.Read more about council Tax in our glossary page.
- Ask agent
- PARKINGDetails of how and where vehicles can be parked, and any associated costs.Read more about parking in our glossary page.
- Yes
- GARDENA property has access to an outdoor space, which could be private or shared.
- Yes
- ACCESSIBILITYHow a property has been adapted to meet the needs of vulnerable or disabled individuals.Read more about accessibility in our glossary page.
- Ask agent
Copper Beech Close, Dorridge, Solihull, B93 8FF
Add an important place to see how long it'd take to get there from our property listings.
__mins driving to your place
Get an instant, personalised result:
- Show sellers you’re serious
- Secure viewings faster with agents
- No impact on your credit score

Your mortgage
Notes
Staying secure when looking for property
Ensure you're up to date with our latest advice on how to avoid fraud or scams when looking for property online.
Visit our security centre to find out moreDisclaimer - Property reference COPPER. The information displayed about this property comprises a property advertisement. Rightmove.co.uk makes no warranty as to the accuracy or completeness of the advertisement or any linked or associated information, and Rightmove has no control over the content. This property advertisement does not constitute property particulars. The information is provided and maintained by LOVE PROPERTY CO (SOLIHULL) LIMITED, Knowle. Please contact the selling agent or developer directly to obtain any information which may be available under the terms of The Energy Performance of Buildings (Certificates and Inspections) (England and Wales) Regulations 2007 or the Home Report if in relation to a residential property in Scotland.
*This is the average speed from the provider with the fastest broadband package available at this postcode. The average speed displayed is based on the download speeds of at least 50% of customers at peak time (8pm to 10pm). Fibre/cable services at the postcode are subject to availability and may differ between properties within a postcode. Speeds can be affected by a range of technical and environmental factors. The speed at the property may be lower than that listed above. You can check the estimated speed and confirm availability to a property prior to purchasing on the broadband provider's website. Providers may increase charges. The information is provided and maintained by Decision Technologies Limited. **This is indicative only and based on a 2-person household with multiple devices and simultaneous usage. Broadband performance is affected by multiple factors including number of occupants and devices, simultaneous usage, router range etc. For more information speak to your broadband provider.
Map data ©OpenStreetMap contributors.





