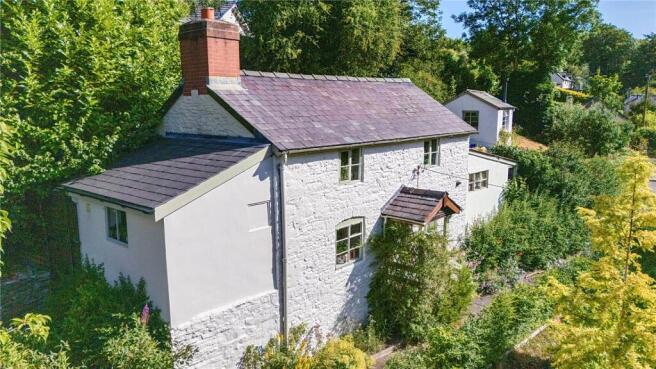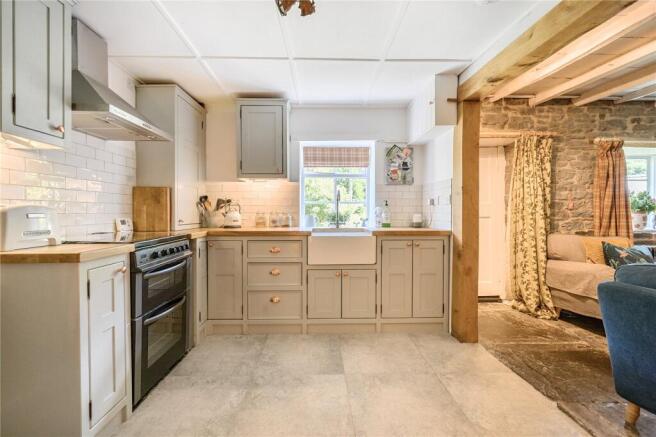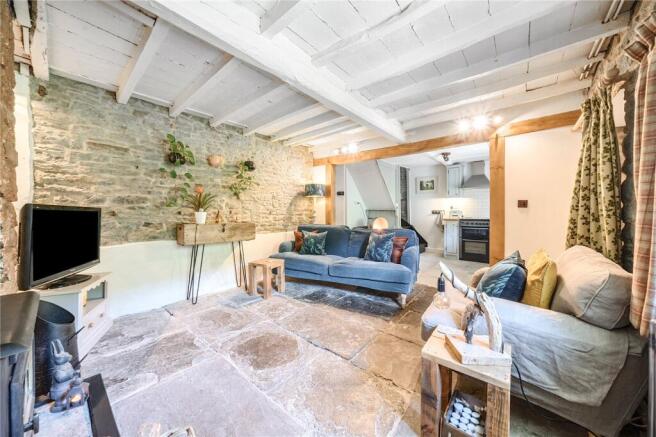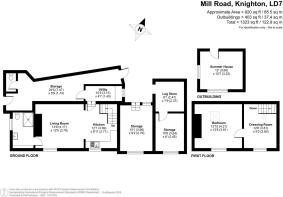
Mill Road, Knighton, Powys

- PROPERTY TYPE
Detached
- BEDROOMS
1
- BATHROOMS
1
- SIZE
Ask agent
- TENUREDescribes how you own a property. There are different types of tenure - freehold, leasehold, and commonhold.Read more about tenure in our glossary page.
Ask agent
Description
Intro
This quintessential cottage sits within a substantial plot in a highly desirable location, perfectly blending character, comfort, and versatility.
Location
Mill Road, located in The Cwm, is regarded as a desirable area of Knighton. It offers convenient access to the town’s facilities and is made up predominantly of charming character homes. Knighton is a traditional market town in Mid Wales, benefiting from a welcoming community and excellent local amenities. The town boasts a range of facilities including a primary school, supermarket, leisure centre, and a variety of independent shops. The larger market town of Ludlow, approximately 16 miles away, offers a broader selection of services. The spa town of Llandrindod Wells, about 18 miles distant, provides additional amenities. For more extensive shopping, educational opportunities, and comprehensive transport links, the city of Hereford is approximately 28 miles away, making it easily accessible for residents. Steeped in history, Knighton—known in Welsh as Tref-y-Clawdd, meaning “town on the dyke”—stands on the famous Offa’s Dyke. Just a short walk from the property leads (truncated)
Accommodation
An open-front porch leads into an open-plan kitchen and living room—a sociable space where you’re immediately met with the charm and character of this beautifully well-presented cottage. The living area features flagstone flooring, exposed stonework, and a central stone fireplace with an inset wood burner and window, creating a warm and welcoming place to relax. The kitchen is fitted with quality painted wooden cupboards and drawers, oak work surfaces, tiled flooring, a Belfast sink with a window to the front, and space for a gas cooker with extractor over.
.
From the living area, a door leads into the shower room, located within the full-height side extension. This striking room includes a large enclosed shower, low-level WC, vanity wash hand basin unit, and full-width wooden shelving—offering a smart blend of practicality and style. Stairs from the kitchen lead to the first floor, where the layout includes a walk-through room currently used as a dressing room. This space could also serve well as a study or occasional second bedroom, featuring painted ceiling timbers and exposed stonework. It provides access to the principal bedroom—a good-sized room that continues the cottage’s character with painted beams, exposed stone walls, and the original fireplace opening. Back downstairs, a door from the kitchen leads to a practical utility room with space for a washing machine, tumble dryer, and fridge/freezer.
Outbuildings
Beyond the utility room, a door opens to the rear of the cottage, where there is a large covered space with black brick flooring—ideal for storing outdoor gear, bikes, or tools. This area leads to the original enclosed outdoor working WC, which offers both practicality and a nod to the cottage’s heritage. A full-height wooden pedestrian gate provides access from here to the side and around to the front of the property. To the rear right-hand side of the cottage is an additional room currently used for dry storage. This space offers excellent potential to be converted into a hobby room, studio, or home office. Adjacent to this is a good-sized woodshed. Together, these spaces significantly increase the usable footprint of the cottage. Subject to the necessary consents, the outbuildings and lean-to areas present a fantastic opportunity to extend or adapt the property to suit a range of needs.
.
Further up the garden path, you’ll find a detached building currently used by the vendor as a retreat/relaxation room. This generous space includes windows to the front and side, power and lighting, and a wood-burning stove. It offers excellent potential for conversion into additional accommodation—such as a guest suite or Airbnb rental—especially when used in conjunction with the nearby outdoor WC, again subject to the necessary consents.
Gardens
The cottage is approached via a short footpath off Mill Road, which leads to the front porch and also continues around to the rear of the property. The garden, accessed from both the rear pedestrian gate and the cottage itself, lies mainly to the right and features dedicated seating areas, flowering shrubs, and planted borders, along with a sloping lawn. It is bordered by mature hedging—creating a lovely, private spot with elevated views.
Parking
There is no dedicated parking with the property, although parking spaces may be available nearby, depending on availability. The garden to the side of the property may offer potential to create parking, subject to the necessary permissions.
Agents Note
The property is situated within the Conservation Area. Please note, a public footpath runs to the front of the property but lies outside the property boundaries.
Brochures
Particulars- COUNCIL TAXA payment made to your local authority in order to pay for local services like schools, libraries, and refuse collection. The amount you pay depends on the value of the property.Read more about council Tax in our glossary page.
- Band: D
- PARKINGDetails of how and where vehicles can be parked, and any associated costs.Read more about parking in our glossary page.
- Ask agent
- GARDENA property has access to an outdoor space, which could be private or shared.
- Yes
- ACCESSIBILITYHow a property has been adapted to meet the needs of vulnerable or disabled individuals.Read more about accessibility in our glossary page.
- Ask agent
Mill Road, Knighton, Powys
Add an important place to see how long it'd take to get there from our property listings.
__mins driving to your place
Get an instant, personalised result:
- Show sellers you’re serious
- Secure viewings faster with agents
- No impact on your credit score
Your mortgage
Notes
Staying secure when looking for property
Ensure you're up to date with our latest advice on how to avoid fraud or scams when looking for property online.
Visit our security centre to find out moreDisclaimer - Property reference KNI250085. The information displayed about this property comprises a property advertisement. Rightmove.co.uk makes no warranty as to the accuracy or completeness of the advertisement or any linked or associated information, and Rightmove has no control over the content. This property advertisement does not constitute property particulars. The information is provided and maintained by McCartneys LLP, Knighton. Please contact the selling agent or developer directly to obtain any information which may be available under the terms of The Energy Performance of Buildings (Certificates and Inspections) (England and Wales) Regulations 2007 or the Home Report if in relation to a residential property in Scotland.
*This is the average speed from the provider with the fastest broadband package available at this postcode. The average speed displayed is based on the download speeds of at least 50% of customers at peak time (8pm to 10pm). Fibre/cable services at the postcode are subject to availability and may differ between properties within a postcode. Speeds can be affected by a range of technical and environmental factors. The speed at the property may be lower than that listed above. You can check the estimated speed and confirm availability to a property prior to purchasing on the broadband provider's website. Providers may increase charges. The information is provided and maintained by Decision Technologies Limited. **This is indicative only and based on a 2-person household with multiple devices and simultaneous usage. Broadband performance is affected by multiple factors including number of occupants and devices, simultaneous usage, router range etc. For more information speak to your broadband provider.
Map data ©OpenStreetMap contributors.





