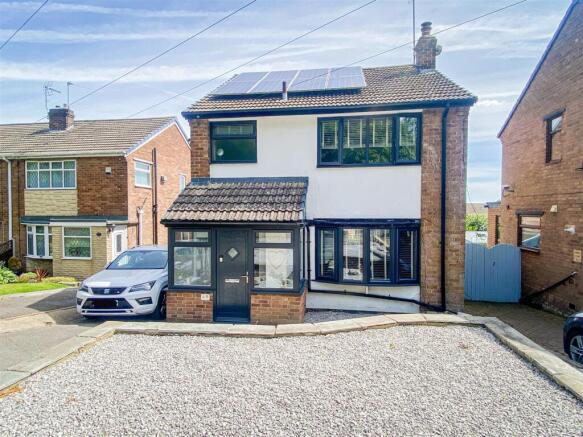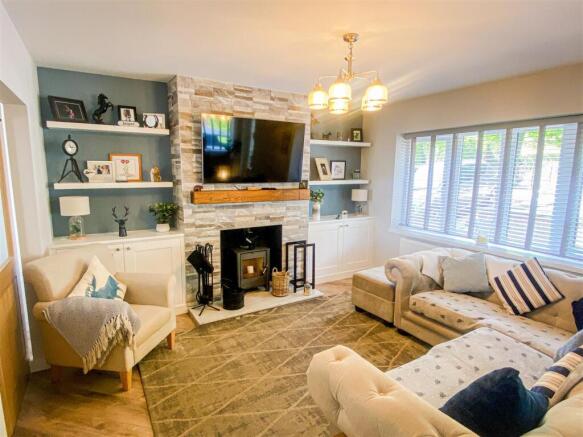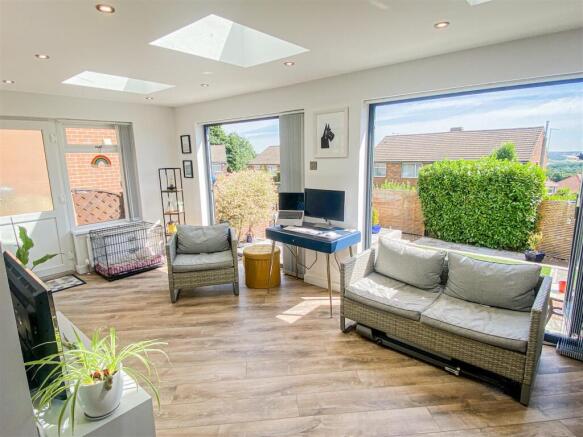Rojean Road, Grenoside, Sheffield

Letting details
- Let available date:
- 01/09/2025
- Deposit:
- £1,788A deposit provides security for a landlord against damage, or unpaid rent by a tenant.Read more about deposit in our glossary page.
- Min. Tenancy:
- Ask agent How long the landlord offers to let the property for.Read more about tenancy length in our glossary page.
- Let type:
- Long term
- Furnish type:
- Unfurnished
- Council Tax:
- Ask agent
- PROPERTY TYPE
Detached
- BEDROOMS
3
- BATHROOMS
2
- SIZE
Ask agent
Key features
- DETACHED THREE BEDROOM HOME
- HIGH-END MODERN INTERIOR THROUGHOUT
- OPEN PLAN KITCHEN/DINING/LIVING SPACE
- SOUGHT-AFTER GRENOSIDE LOCATION
- STYLISH FAMILY BATHROOM WITH SHOWER
- LANDSCAPED LOW MAINTENANCE REAR GARDEN
- DRIVEWAY PARKING PLUS ON-STREET OPTIONS
- VIEWING SLOT: SATURDAY 26TH JULY 2025, 11AM–12PM
- CLOSE TO LOCAL AMENITIES & TRANSPORT LINKS
Description
This beautifully presented three-bedroom detached home offers high-spec interiors, modern open-plan living, and far-reaching countryside views — a true gem in Grenoside, Sheffield. Perfect for families or professionals seeking space, style, and tranquillity.
Viewing Available: Saturday, 26th July 2025, from 11:00 AM – 12:00 PM
Council Tax Band D | EPC Rating D
Ground Floor -
Entrance Porch - Welcoming and bright, featuring a stylish front door, dual-aspect windows to the front and side for added natural light, and durable laminate flooring — the perfect introduction to this beautifully presented home.
Lounge - Features a striking multi-fuel fire set on a marble hearth with a brick back and solid oak mantle, framed by a porcelain tiled feature wall. Includes built-in storage with floating shelves, a bow window, side window, and double doors for ample light. Finished with laminate flooring, under-stairs storage, low-level stair lighting, and a radiator.
W.C. - Well fitted with a modern white two piece suite comprising of a low level flush wc and wash hand basin. Marble effect panelled walls, laminate flooring, extractor fan and spotlights.
Open Plan Living - A beautifully designed open-plan space that effortlessly combines the kitchen, dining, and living areas.
Kitchen/Dining Room - Stylishly fitted with modern wall and base units, granite worktops, and a circular sink with mixer tap. Includes coordinating splashbacks, a Rangemaster cooker with induction hob, two ovens and grill, integrated dishwasher, freestanding washing machine, and American-style fridge/freezer. A central island with oak-effect worktops, vertical panel radiator, pelmet lighting, laminate flooring, spotlights, and windows to the front and rear complete this impressive space.
Living Room - Bright and airy, featuring a side entrance door, three skylights, and double bi-folding doors opening onto the rear garden. Includes a side window, spotlights, laminate flooring, and two radiators for year-round comfort.
First Floor -
Landing - Features a window to the side elevation, allowing natural light to brighten the space.
Bedroom One - Includes a built-in dressing table with mirror, integrated lighting, floating shelf, and two drawers. Features a front-facing window and a radiator.
Bedroom Two - Enjoys a rear-facing window that showcases superb, far-reaching views, complemented by a radiator for year-round comfort.
Bedroom Three - Offers a rear-facing window framing superb far-reaching views, complemented by a radiator for added comfort.
Bathroom - Well-fitted with a modern white three-piece suite comprising a low-level flush WC, wash hand basin, and a bath with an overhead raindrop shower and folding shower screen. Finished with complementary tiled walls and flooring, a useful storage cupboard housing the central heating boiler, spotlights, a front-facing window, and a vertical heated towel rail.
Outside - To the front of the property is an open-plan gravelled garden, driveway parking for one car, and additional on-street parking. A side gate provides access to the fully enclosed, beautifully maintained rear garden, which is low-maintenance and features a large Indian stone patio, artificial lawn, and gravelled borders. Additional benefits include an outside tap, dusk-to-dawn lighting, and CCTV cameras.
This lovely home has everything you need — great space, modern style, and stunning views. It's in a popular area with good schools, shops, and transport links close by.
Don’t miss the viewing on Saturday, 26th July 2025, from 11:00 AM to 12:00 PM.
Call RE/MAX today to book your appointment — this one won’t be available for long!
Brochures
Rojean Road, Grenoside, SheffieldBrochure- COUNCIL TAXA payment made to your local authority in order to pay for local services like schools, libraries, and refuse collection. The amount you pay depends on the value of the property.Read more about council Tax in our glossary page.
- Band: D
- PARKINGDetails of how and where vehicles can be parked, and any associated costs.Read more about parking in our glossary page.
- Yes
- GARDENA property has access to an outdoor space, which could be private or shared.
- Yes
- ACCESSIBILITYHow a property has been adapted to meet the needs of vulnerable or disabled individuals.Read more about accessibility in our glossary page.
- Ask agent
Rojean Road, Grenoside, Sheffield
Add an important place to see how long it'd take to get there from our property listings.
__mins driving to your place
Notes
Staying secure when looking for property
Ensure you're up to date with our latest advice on how to avoid fraud or scams when looking for property online.
Visit our security centre to find out moreDisclaimer - Property reference 34036537. The information displayed about this property comprises a property advertisement. Rightmove.co.uk makes no warranty as to the accuracy or completeness of the advertisement or any linked or associated information, and Rightmove has no control over the content. This property advertisement does not constitute property particulars. The information is provided and maintained by Re/Max Elite, Walsall. Please contact the selling agent or developer directly to obtain any information which may be available under the terms of The Energy Performance of Buildings (Certificates and Inspections) (England and Wales) Regulations 2007 or the Home Report if in relation to a residential property in Scotland.
*This is the average speed from the provider with the fastest broadband package available at this postcode. The average speed displayed is based on the download speeds of at least 50% of customers at peak time (8pm to 10pm). Fibre/cable services at the postcode are subject to availability and may differ between properties within a postcode. Speeds can be affected by a range of technical and environmental factors. The speed at the property may be lower than that listed above. You can check the estimated speed and confirm availability to a property prior to purchasing on the broadband provider's website. Providers may increase charges. The information is provided and maintained by Decision Technologies Limited. **This is indicative only and based on a 2-person household with multiple devices and simultaneous usage. Broadband performance is affected by multiple factors including number of occupants and devices, simultaneous usage, router range etc. For more information speak to your broadband provider.
Map data ©OpenStreetMap contributors.




