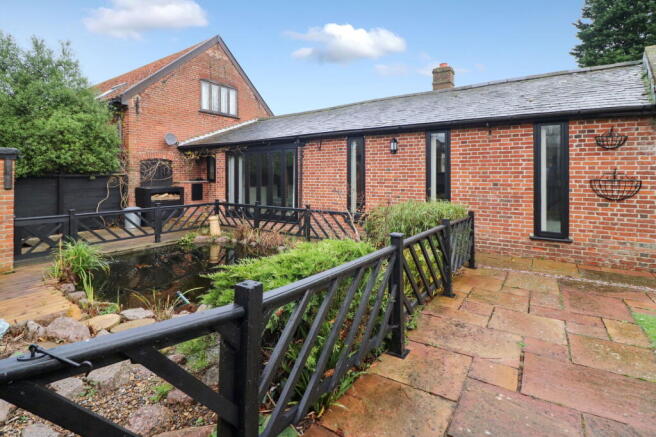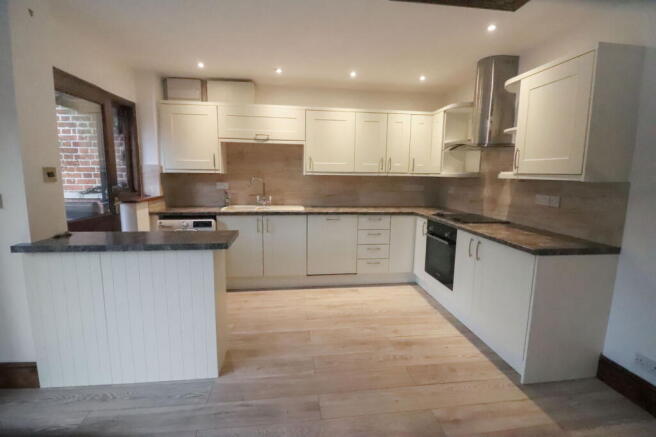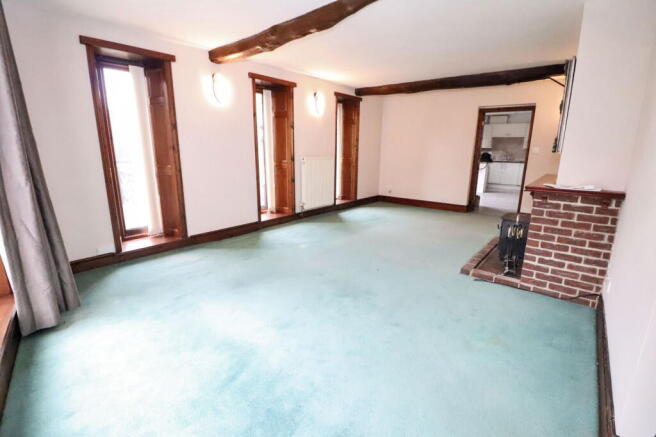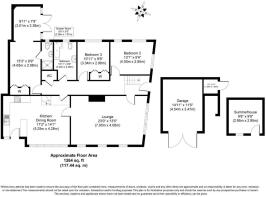School Road, South Walsham, Norwich, NR13 6DZ
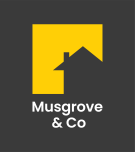
Letting details
- Let available date:
- Now
- Deposit:
- £1,750A deposit provides security for a landlord against damage, or unpaid rent by a tenant.Read more about deposit in our glossary page.
- Min. Tenancy:
- Ask agent How long the landlord offers to let the property for.Read more about tenancy length in our glossary page.
- Let type:
- Long term
- Furnish type:
- Furnished or unfurnished, landlord is flexible
- Council Tax:
- Ask agent
- PROPERTY TYPE
Barn Conversion
- BEDROOMS
3
- BATHROOMS
2
- SIZE
Ask agent
Key features
- Split level barn conversion
- 2 further double bedrooms, new family bathroom
- Kitchen/dining room
- Picturesque Broadland Village Location
- Master bedroom with en-suite shower room
- Dual aspect living room with wood burner and air conditioning unit
- Garage and parking
- Modern Kitchen
- New Bathroom
Description
An attached, split level barn conversion set in a quiet and private location, unseen from the road, in the highly regarded broadland village of South Walsham.
Well presented and available with no onward chain, this well proportioned property is equally suitable as a permanent home, a lock up and leave second home or a well placed holiday let.
The accommodation consists of an entrance hall, dual aspect living room with wood burner, contemporary kitchen/dining room, master bedroom with an en-suite shower room, two further double bedrooms and a recently refitted family bathroom.
The garden extends to the front and side, designed to be private and low maintenance with an impressive fish pond, brick store, summer house and garage.
South Walsham is a highly regarded village, well placed with Wroxham only six miles away, Norwich less than 10 miles away and the east coast beaches approximately 12/13 miles away.
The village itself is home to two medieval churches, an award winning woodland and water garden and one of the area's most beautiful broads.
ACCOMMODATION
Entrance Hall
Part glazed front door, radiator, steps down to lower ground floor.
Door to:
Living Room: 23'0 x 13'5"
Dual aspect with windows to front aspect and large picture window to side with fitted blinds. Wood burner with brick surround and tiled hearth, air conditioning unit, two radiators, wall lights.
Kitchen/Dining Room: 17'3 x 14'1"
Full range of wall and floor mounted units with 1½ sink unit and drainer, built in oven hob and extractor, plumbing for washing machine, tiled splash backs.
Window and part glazed door to front aspect, along with a large picture window with fitted blinds. Radiator. Steps down to:
Inner Hallway
Radiator, built in airing cupboard, loft access.
Master Bedroom: 15'3 x 9'9" + 9'11" x 7'9"
A generous bedroom with an added dressing/study area with French doors leading out into the garden. Range of fitted wardrobes, two radiator, wall lights.
En-Suite Shower Room
Shower enclosure, w/c and wash basin, heated towel radiator, partially tiled walls. Extractor fan, window to rear.
Family Bathroom
Recently refitted with panelled bath with fitted shower and screen, vanity wash basin, w/c, radiator, fitted mirror with light, partially tiled walls, windows to rear, heated towel rail.
Bedroom 2: 13'1" x 9'4"
Windows to side and rear, radiator.
Bedroom 3: 10'11" x 9'9"
Window to rear, radiator, fitted wardrobes.
OUTSIDE
To the rear is a private paved courtyard area, well enclosed with external lighting and an established grapevine. The garden to the side is south facing and laid to lawn with a summer house and sun deck.
The private front garden is dominated by an impressive fish pond with decking with double gates offering vehicular access onto hard standing.
There is a brick store room, wood store, outside tap and external lights and power.
There is also a single garage.
Access is via a shared driveway.
- COUNCIL TAXA payment made to your local authority in order to pay for local services like schools, libraries, and refuse collection. The amount you pay depends on the value of the property.Read more about council Tax in our glossary page.
- Ask agent
- PARKINGDetails of how and where vehicles can be parked, and any associated costs.Read more about parking in our glossary page.
- Yes
- GARDENA property has access to an outdoor space, which could be private or shared.
- Yes
- ACCESSIBILITYHow a property has been adapted to meet the needs of vulnerable or disabled individuals.Read more about accessibility in our glossary page.
- Ask agent
Energy performance certificate - ask agent
School Road, South Walsham, Norwich, NR13 6DZ
Add an important place to see how long it'd take to get there from our property listings.
__mins driving to your place
Notes
Staying secure when looking for property
Ensure you're up to date with our latest advice on how to avoid fraud or scams when looking for property online.
Visit our security centre to find out moreDisclaimer - Property reference L95142. The information displayed about this property comprises a property advertisement. Rightmove.co.uk makes no warranty as to the accuracy or completeness of the advertisement or any linked or associated information, and Rightmove has no control over the content. This property advertisement does not constitute property particulars. The information is provided and maintained by Musgrove & Co, North Walsham. Please contact the selling agent or developer directly to obtain any information which may be available under the terms of The Energy Performance of Buildings (Certificates and Inspections) (England and Wales) Regulations 2007 or the Home Report if in relation to a residential property in Scotland.
*This is the average speed from the provider with the fastest broadband package available at this postcode. The average speed displayed is based on the download speeds of at least 50% of customers at peak time (8pm to 10pm). Fibre/cable services at the postcode are subject to availability and may differ between properties within a postcode. Speeds can be affected by a range of technical and environmental factors. The speed at the property may be lower than that listed above. You can check the estimated speed and confirm availability to a property prior to purchasing on the broadband provider's website. Providers may increase charges. The information is provided and maintained by Decision Technologies Limited. **This is indicative only and based on a 2-person household with multiple devices and simultaneous usage. Broadband performance is affected by multiple factors including number of occupants and devices, simultaneous usage, router range etc. For more information speak to your broadband provider.
Map data ©OpenStreetMap contributors.
