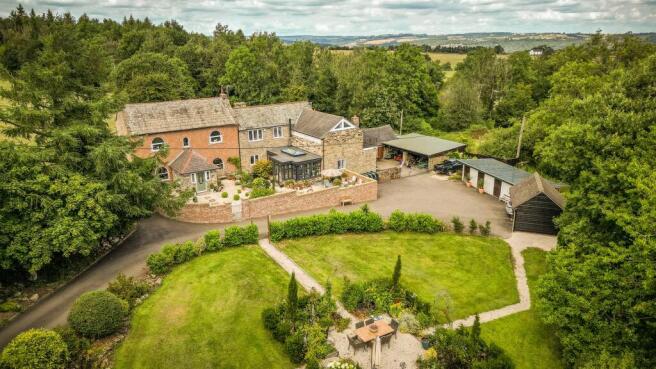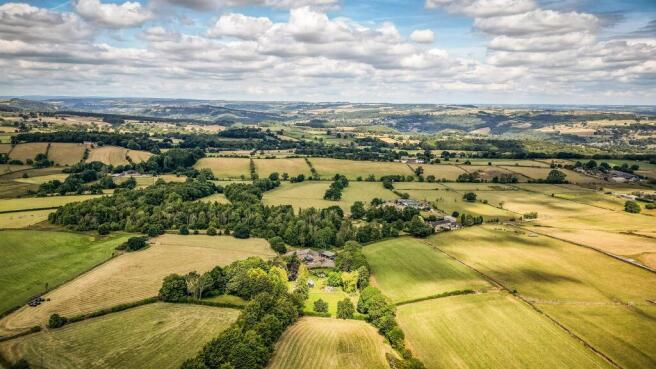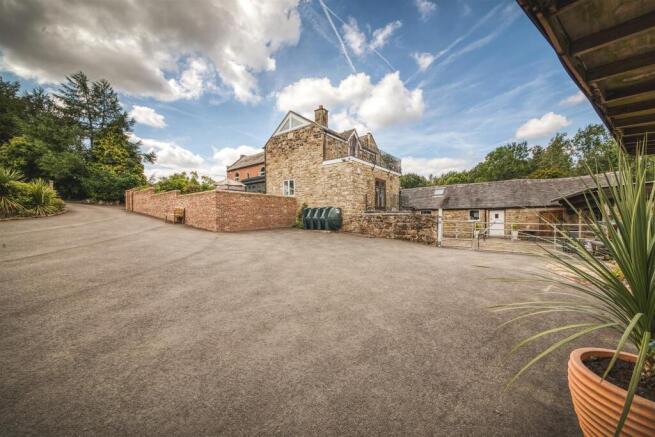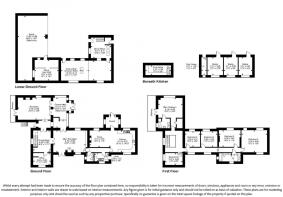Ashleyhay, Wirksworth, Matlock

- PROPERTY TYPE
Country House
- BEDROOMS
6
- BATHROOMS
2
- SIZE
Ask agent
- TENUREDescribes how you own a property. There are different types of tenure - freehold, leasehold, and commonhold.Read more about tenure in our glossary page.
Freehold
Description
Situated in a rural location surrounded by peaceful countryside. The property has a sweeping tree lined driveway, through mature gardens to a generous yard with a timber framed double garage, three stables with tack room, stone built barn cow shed and generous store. There are four adjacent pasture fields extending to approx 10 acres. The property is entered by a stunning walled garden into a stone built entrance porch.
The welcoming accommodation opens into a large farmhouse kitchen, well equipped with quality units and opens into a cosy daytime snug with Georgian arched windows and multi-fuel stove. There is access to the wine cellar and a rear lobby leads to the utility room and guest WC. Steps down to a central reception room used has a sitting room with an arched windows and period brick fireplace with multi-fuel stove. There is a central hallway with a home office off, a panelled staircase climbs to first floor gallery landing with steps into a superb orangery, which opens into a further extended lounge.
To the first floor there is a gallery landing, where five double bedrooms are located to the front of the property via a long landing with a luxury family bathroom. The principal suite has a feature apex windows with French doors opening onto a balcony, walk-in wardrobe and luxury en-suite shower room. There is a further dressing room off the landing.
Externally the property sits in generous well maintained grounds with established lawned gardens having gravel paths to a formal seating area with a mature garden pond and decked seating area, perfect for relaxing. An impressive glass house has a stove, hen house, productive vegetable garden with raised beds, fruit trees and a wooden shed storge. The split level walled courtyard garden has well stocked flower beds, flagstone paving and a sunny seating area, for alfresco dining. To the bottom of the long sweeping driveway is a tarmac yard providing generous car parking with an oak framed timber double garage, a block of three stables with tack room and an enclosed courtyard providing access to the 33' barn, cow shed, large under cover store and boiler room having potential for full conversion to an annex (subject to local authority planning consent).
The remote location is less than 2 miles from A6 and has easy access to the local towns of Belper, Wirksworth and Matlock. All three towns offer many facilities, ie excellent schools, nearby railway station and are all bustling with independent shopping, popular bars, restaurants and leisure facilities. There is easy access to major road links ie A6, A38 and M1 to Derby and Nottingham and the stunning Peak District.
Accommodation - Enter the walled garden and a half glazed entrance door with side windows, allows access into :
Entrance Porch/ Boot Room - 3.58m x 2.49m (11'9 x 8'2 ) - A welcoming space with patterned tiled flooring, dual aspect UPVC double glazed windows to the sides, inset spot lighting, radiator and twin in-built cloaks cupboards provide storage. An oak latch door opens into :
Open Plan Dining Kitchen With Snug - 9.80m x 4.83m overall maximum measurements (32'2 x -
Farmhouse Style Kitchen - 4.55m x 5.05m (14'11 x 16'7) - Beautifully appointed with a range of olive green base cupboards, drawers, high level units and bespoke larder cabinets with quartz work surface incorporating a porcelain Butlers sink drainer with brass mixer tap and splash back tiling with contrasting central island unit. Integrated appliances include an Eco Aga with electric ovens and hot plate, extractor hood, fridge freezer, dishwasher, recycling unit and combination oven. There are original exposed timber beams to the high ceilings with inset spot lighting, dual aspect UPVC double glazed windows to the rear and feature Georgian arched windows to the front, column radiator, flagstone flooring with under floor heating and a built-in plate rack, shelving and window seat. An oak latch door opens into the rear lobby. Open into :
Wine Cellar - 5.27 x 2.04 (17'3" x 6'8") - A trap door exposes an original stone staircase allowing access to the wine cellar beneath the kitchen with original stone thralls with wine storage and light.
Snug - 3.48m x 4.72m (11'5 x 15'6 ) - There is solid oak timber flooring, exposed timber beams, period arched windows to the front fitted with UPVC double glazed windows and an original stone fire surround houses a Chesneys multi-fuel stove. An oak door allows access down two steps to the sitting room.
Rear Lobby. - 4.67m x 1.14m (15'4 x 3'9 ) - Having flagstone tiled flooring, radiator and wall lighting.
Utility Room - 3.25m x 1.73m (10'8 x 5'8 ) - Fitted with a range of Olive green base cupboards with a porcelain butlers sink and brass mixer taps, flagstone tiled flooring, UPVC double glazed window to the rear and a half glazed UPVC entrance door allows access. An in-built cupboard has plumbing for an automatic washing machine and provides storage.
Guest Wc - 1.96m x 1.45m (6'5 x 4'9 ) - Appointed with a close coupled WC and vanity wash hand basin, flagstone tiled flooring, inset spot lighting, heated towel radiator and a UPVC double glazed window to the rear.
Sitting Room - 6.68m x 4.39m (21'11 x 14'5 ) - A light and spacious lounge room with an exposed feature stone wall with beams to the ceiling and an impressive brick built inglenook style fireplace with timber mantel shelf and a quarry tiled hearth housing a cast iron multi-fuel stove. There are two radiators, TV aerial point, hardwood double glazed window to the rear and French doors allows access. A feature arched UPVC double glazed window overlooks the front walled garden and glazed double doors open into :
Inner Hall - 4.78m x 3.66m (15'8 x 12' ) - Having inset lighting, radiator and an elegant panelled staircase climbs to the gallery landing. Glazed French doors open into the orangery.
Orangery - 6.35m x 4.04m (20'10 x 13'3 ) - Beautifully constructed with a brick base, UPVC double glazed windows, apex roof with lantern light, which floods the room with natural light. The split level space has a contemporary log burning stove, wall lighting and UPVC French doors open into the walled garden.
Lounge - 7.21m x 7.42m (23'8 x 24'4 ) - A naturally light split level room with double aspect windows to the side and front. French doors open onto the veranda. Having a brick built fire place housing a Chesney multi-fuel stove with timber mantel shelf and brick hearth.
Home Office - 3.56m x 2.72m (11'8 x 8'11) - There is an exposed feature stone wall, inset spot lighting, radiator, wood grain effect flooring, hardwood double glazed window to the rear and recessed in-built shelving.
First Floor Gallery Landing. - A tall double glazed window to the side elevation enjoys open views, inset lighting and exposed stone wall feature. The landing extends the full length of the property.
Principal Bedroom Suite - 6.50m x 5.38m (21'4 x 17'8 ) - A spacious room having a tall apex window to the front and side with French doors opening onto the balcony, enjoying views to the east. There is a decorative panelled wall, exposed beams and radiator. A walk-in wardrobe provides hanging and shelving facility.
Ensuite Shower Room - Recently updated with a double shower enclosure having a thermostatic rainfall shower with hose attachment, wash hand basin and close coupled WC, complementary tiling, inset spot lighting, and a hardwood double glazed window to the side.
Dressing Room - 3.56m x 2.06m (11'8 x 6'9) - Across the landing is a room used has a dressing room with steps into it, stone wall feature and a hardwood double glazed window to the rear elevation.
Bedroom Five - 3.56m x 3.15m (11'8 x 10'4 ) - Currently used has a sewing work room. There is a UPVC double glazed window to the front elevation, radiator and inset spot lighting.
Bedroom Four - 3.43m x 3.23m (11'3 x 10'7 ) - A UPVC double glazed window to the front elevation, inset spot lighting and a radiator.
Bedroom Three - 4.17m x 3.51m (13'8 x 11'6 ) - A pretty room with a Georgian style UPVC double glazed arched window to the front elevation, radiator, chimney breast feature and a recessed wardrobe with hanging and shelving.
Bedroom Two - 5.23m x 4.62m (17'2 x 15'2) - A light and spacious room with two arched windows to the front and side elevations, radiator and decorative panelling.
Family Bathroom - 4.50m x 1.75m (14'9 x 5'9 ) - Appointed with a four piece suite comprising a panelled bath, walk-in double shower enclosure with a thermostatic shower, low flush WC, and vanity wash hand basin. There is complementary full tiling, heated towel radiator, extractor fan, radiator and dual aspect double glazed windows to the rear and side fitted with plantation shutters.
Annex - The annex is connected to the main house by a staircase off the inner hall. Having its own separate entrance from the front, it would easily convert to self contained accommodation to enable multi generational living.
Plant Room - 4.27 x 4.17 (14'0" x 13'8") - From the ground floor inner hallway steps provide access to the plant room. This is used has a store, but could easily convert to a utility / kitchen. There is slate flooring, oil fired Worcester boiler serving the domestic hot water and central heating system with the pressurised hot water cylinder. A door opens into :
The Barn - 10.34m x 4.17m (33'11 x 13'8) - Currently used has storage there is light, power and heating installed.
Cow Shed - 5.38m x 4.37m (17'8 x 14'4 ) - Having original stalls the space could convert to accommodation subject to local authority planning consents.
Open Shed - 13.41m x 5.66m max measurements (44' x 18'7 max me - There is light, power and water supply in the enclosed courtyard.
Outside - At the bottom of the long tree lined driveway is a generous car parking area with turning space and hard standing for several vehicles, with an oak framed double garage, block of three stables with a tack room, wooden garden shed and paths lead through the well stocked gardens to a play paddock. vegetable garden with pond and an impressive glass house with stone fireplace. The grounds extend to approx. 12 acres in total with an acre gardens, small woodland and four connected pasture fields.
Brochures
Ashleyhay, Wirksworth, MatlockBrochure- COUNCIL TAXA payment made to your local authority in order to pay for local services like schools, libraries, and refuse collection. The amount you pay depends on the value of the property.Read more about council Tax in our glossary page.
- Band: G
- PARKINGDetails of how and where vehicles can be parked, and any associated costs.Read more about parking in our glossary page.
- Yes
- GARDENA property has access to an outdoor space, which could be private or shared.
- Yes
- ACCESSIBILITYHow a property has been adapted to meet the needs of vulnerable or disabled individuals.Read more about accessibility in our glossary page.
- Ask agent
Ashleyhay, Wirksworth, Matlock
Add an important place to see how long it'd take to get there from our property listings.
__mins driving to your place
Get an instant, personalised result:
- Show sellers you’re serious
- Secure viewings faster with agents
- No impact on your credit score
Your mortgage
Notes
Staying secure when looking for property
Ensure you're up to date with our latest advice on how to avoid fraud or scams when looking for property online.
Visit our security centre to find out moreDisclaimer - Property reference 34036769. The information displayed about this property comprises a property advertisement. Rightmove.co.uk makes no warranty as to the accuracy or completeness of the advertisement or any linked or associated information, and Rightmove has no control over the content. This property advertisement does not constitute property particulars. The information is provided and maintained by Boxall Brown & Jones, Belper. Please contact the selling agent or developer directly to obtain any information which may be available under the terms of The Energy Performance of Buildings (Certificates and Inspections) (England and Wales) Regulations 2007 or the Home Report if in relation to a residential property in Scotland.
*This is the average speed from the provider with the fastest broadband package available at this postcode. The average speed displayed is based on the download speeds of at least 50% of customers at peak time (8pm to 10pm). Fibre/cable services at the postcode are subject to availability and may differ between properties within a postcode. Speeds can be affected by a range of technical and environmental factors. The speed at the property may be lower than that listed above. You can check the estimated speed and confirm availability to a property prior to purchasing on the broadband provider's website. Providers may increase charges. The information is provided and maintained by Decision Technologies Limited. **This is indicative only and based on a 2-person household with multiple devices and simultaneous usage. Broadband performance is affected by multiple factors including number of occupants and devices, simultaneous usage, router range etc. For more information speak to your broadband provider.
Map data ©OpenStreetMap contributors.







