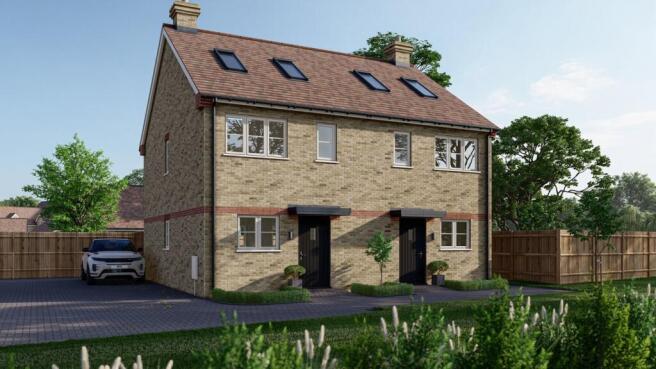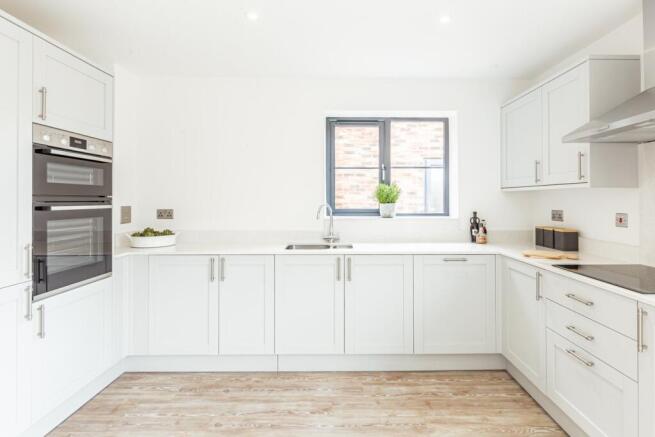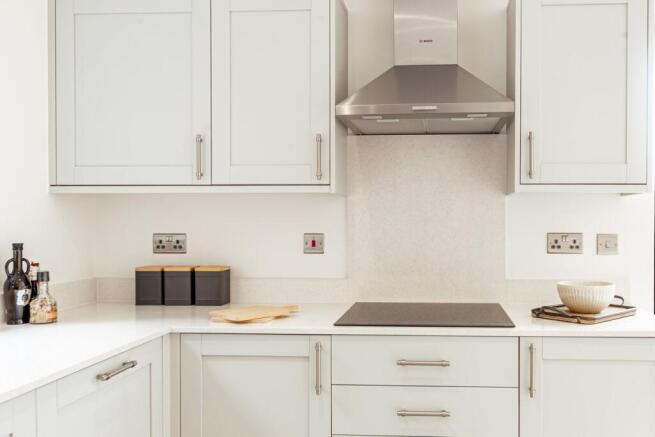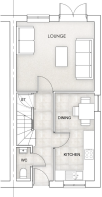
Fuller Way, Wootton, Bedford, MK43

- PROPERTY TYPE
Semi-Detached
- BEDROOMS
2
- BATHROOMS
2
- SIZE
Ask agent
- TENUREDescribes how you own a property. There are different types of tenure - freehold, leasehold, and commonhold.Read more about tenure in our glossary page.
Freehold
Key features
- 2/3 BEDROOM SEMI-DETACHED HOME
- KITCHEN/DINER WITH DUAL ASPECT WINDOWS
- INTEGRATED APPLIANCES
- PRIVATE CUL-DE-SAC POSITION
- MASTER BEDROOM WITH EN-SUITE
- DRIVEWAY PARKING FOR 2 CARS
- UNDERFLOOR HEATING TO GROUND FLOOR
- SOLAR PANELS FOR ENHANCED EFFICIENCY & LONG-TERM SAVINGS
- 10 YEAR ICW STRUCTURAL WARRANTY
- SMALL DEVELOPMENT OF JUST 20 HOMES
Description
Set within an exclusive rural development of just 20 spacious new homes, this premium 2/3 bedroom semi-detached property enjoys a private cul-de-sac position shared with just one other home. Surrounded by beautiful countryside, it offers exceptional views and a tranquil lifestyle in a truly limited collection.
Compass Elevation are delighted to bring to market this spacious and thoughtfully arranged 2/3-bedroom semi-detached home with modern living and driveway, ideally located in the sought-after village of Wootton, Bedfordshire.
ACCOMMODATION:
This property will be finished to a high standard, offering over 1,100 sq. ft. of flexible living accommodation.
The ground floor comprises of a entrance hall, kitchen/diner with dual aspect windows allowing natural light to flood through and a separate lounge running the width of the property with French patio doors leading out to your private rear garden. The ground floor is complete with a understairs storage cupboard and cloakroom.
On the first floor you’ll find your large master bedroom which comes complete with en-suite. Bedroom three which is a versatile room and could act as a home office if required. Completing the first floor is your modern family bathroom.
The top floor is dedicated to the generously sized Bedroom 2, which spans the entire level.
Externally the property benefits from a driveway, a charcoal grey Keyblok driveway, landscaped frontage and rear garden laid to turf. Additional features include gated access with feather edge fencing, an external tap, anthracite grey uPVC windows, and a contemporary composite front door.
ABOUT THE DEVELOPER:
Blakeney Homes is a privately owned property development company based in Bedfordshire.
Specialising in the residential market, Blakeney have been constructing new homes for over twenty years and have forged an excellent reputation for outstanding design and high quality build throughout their exclusive developments.
Blakeney control every stage of the planning, design and construction process, using both traditional methods & new technology to produce comfortable and desirable homes.
KEY HIGHLIGHTS INCLUDE:
• Two/three -bedroom detached home with driveway, landscaped frontage and rear garden and keyblok charcoal grey driveway
• Halesworth Dove Grey shaker-style kitchen with Silestone Bianco Calacatta worktops and separate utility room
• Underfloor heating throughout the ground floor, and radiators on upper levels with zoned controls
• Stylish family bathroom and en-suites with amitco spacia ‘peak’ floors (specific to this house type)
• Amtico Spacia Peak flooring to kitchen, hallway, and WC; plush Heather Twist Supreme carpets with underlay to lounge, study and all upper floors
• Composite black/anthracite grey front door and uPVC double-glazed windows in anthracite grey/white
• Oak newel posts and handrails; V-groove skirting and architraves finished in satin wood
• Satin chrome downlights and brushed chrome power sockets throughout; combination of pendant and downlighting per electrical plan
• French patio doors from lounge
• Feather edge fencing and timber gate to private rear boundaries
• External garden tap and black half-round gutters with matching fall pipes
• Traditionally constructed using Vandersanden Corum brick with insulated cavity, concrete ground floors and Redland Duoplain tiled roof in rustic red
• Mains services connected: water, electricity, telecoms, and drainage
• 10-Year ICW structural warranty
• Freehold tenure
LOCATION:
Nestled on the edge of the Bedfordshire countryside, Wootton offers a perfect balance of rural tranquillity and modern convenience. Just a short drive from Bedford town centre and with excellent road links via the A421, A6, and M1, the village is a popular choice for families and commuters alike.
Wootton is well served by local amenities including shops, pubs, schools and recreational facilities. The development is ideally positioned to enjoy scenic walks, strong community spirit and access to nearby green spaces while remaining within easy reach of major transport routes and Bedford town centre.
DISCLAIMER:
Compass Elevation for themselves and for the vendors of the property, whose agents they are give notice that: (a) these particulars are produced in good faith, but are set out as a general guide only and do not constitute any part of a contract; (b) no person in the employment of Compass Elevation has any authority to make or give any representation or warranty whatsoever in relation to the property. These details are presented Subject to Contract and Without Prejudice as of JULY 2025.
All photos shown are for illustrative purposes only. All measurements are for guidance only and are subject to change during construction; they should not be used for carpet sizes, appliance spaces or items of furniture.
- COUNCIL TAXA payment made to your local authority in order to pay for local services like schools, libraries, and refuse collection. The amount you pay depends on the value of the property.Read more about council Tax in our glossary page.
- Band: TBC
- PARKINGDetails of how and where vehicles can be parked, and any associated costs.Read more about parking in our glossary page.
- Yes
- GARDENA property has access to an outdoor space, which could be private or shared.
- Yes
- ACCESSIBILITYHow a property has been adapted to meet the needs of vulnerable or disabled individuals.Read more about accessibility in our glossary page.
- Ask agent
Energy performance certificate - ask agent
Fuller Way, Wootton, Bedford, MK43
Add an important place to see how long it'd take to get there from our property listings.
__mins driving to your place
Get an instant, personalised result:
- Show sellers you’re serious
- Secure viewings faster with agents
- No impact on your credit score
Your mortgage
Notes
Staying secure when looking for property
Ensure you're up to date with our latest advice on how to avoid fraud or scams when looking for property online.
Visit our security centre to find out moreDisclaimer - Property reference 29288916. The information displayed about this property comprises a property advertisement. Rightmove.co.uk makes no warranty as to the accuracy or completeness of the advertisement or any linked or associated information, and Rightmove has no control over the content. This property advertisement does not constitute property particulars. The information is provided and maintained by Compass Elevation, Bedford. Please contact the selling agent or developer directly to obtain any information which may be available under the terms of The Energy Performance of Buildings (Certificates and Inspections) (England and Wales) Regulations 2007 or the Home Report if in relation to a residential property in Scotland.
*This is the average speed from the provider with the fastest broadband package available at this postcode. The average speed displayed is based on the download speeds of at least 50% of customers at peak time (8pm to 10pm). Fibre/cable services at the postcode are subject to availability and may differ between properties within a postcode. Speeds can be affected by a range of technical and environmental factors. The speed at the property may be lower than that listed above. You can check the estimated speed and confirm availability to a property prior to purchasing on the broadband provider's website. Providers may increase charges. The information is provided and maintained by Decision Technologies Limited. **This is indicative only and based on a 2-person household with multiple devices and simultaneous usage. Broadband performance is affected by multiple factors including number of occupants and devices, simultaneous usage, router range etc. For more information speak to your broadband provider.
Map data ©OpenStreetMap contributors.








