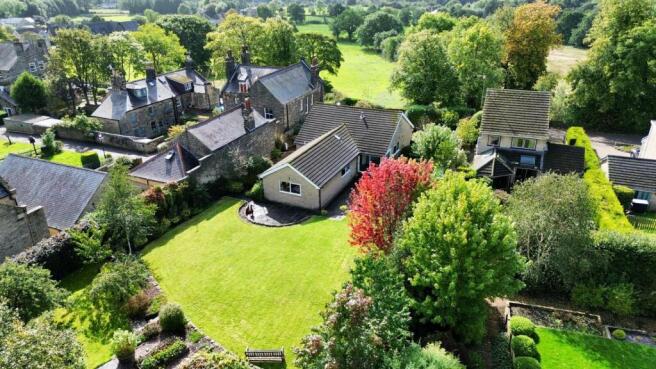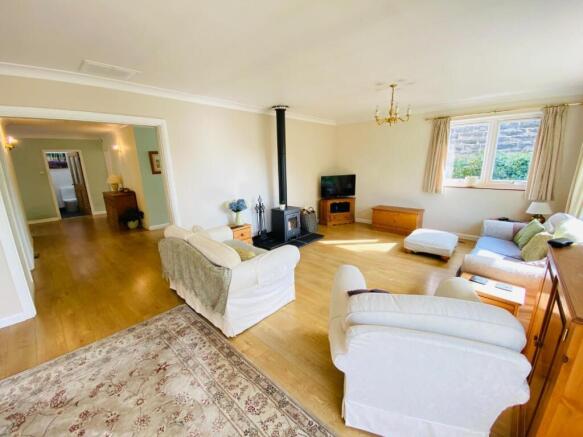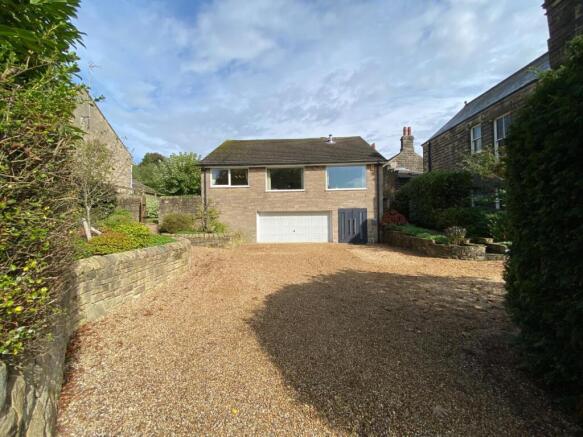
Moor Road, Ashover, Chesterfield

- PROPERTY TYPE
Detached
- BEDROOMS
3
- BATHROOMS
1
- SIZE
Ask agent
- TENUREDescribes how you own a property. There are different types of tenure - freehold, leasehold, and commonhold.Read more about tenure in our glossary page.
Freehold
Key features
- Three Bedroom Detached With Huge Potential To Extend
- Sought After Village Location
- Extremely Well Presented Throughout
- Gardens To Front & Rear
- Driveway & Double Garage
- Viewing Highly Recommended
- Virtual Tour Available
Description
The Location - Ashover is a good sized village with many amenities including a small shop/tea room, butchers, three public houses and a sought after primary school. Community life in Ashover is highly prized – the Ashover Show in August being the culmination of a varied annual calendar of activities. The village is surrounded by the breathtakingly beautiful countryside of the Amber Valley, on the very edge of the Peak Park. Situated just half an hour from Sheffield – and close (but not in earshot) to the M1 and A38, it is extremely well located to access the local cities of Sheffield, Derby and Nottingham, but because of the M1 and the station at nearby Chesterfield, London and other major cities are equally accessible. Matlock is just 4.5 miles from here which includes a large Sainsbury’s store, an M&S Food Hall, a lovely park, a huge selection of cafes, bars and restaurants and a good range of independent stores.
The Accommodation - The property is accessed via the large gravelled driveway where the sweeping pathway leads you up and around to the rear of the home where the part glazed uPVC double glazed door to the side opens into the
Reception Hallway - A light and airy reception area with a wood laminate flooring and a door which gives access to the lower ground floor garage and utility area.
Living Room - 7.26 x 4.23 (23'9" x 13'10") - A larger than average reception room, bathed in natural light from the large uPVC double glazed windows to the front and side aspects, the former overlooking the front garden, driveway and across the road into the fields and surrounding countryside. There are TV & Sky connections and a wood-burning stove. A part glazed door leads into the
Dining Room - 4.23 x 2.97 (13'10" x 9'8") - Another good sized reception room with large uPVC double glazed window to the front aspect. A door leads through to the
Breakfast Kitchen - 4.56 x 3.63 (14'11" x 11'10") - This really is the hub of the home, a delightful, light and airy, social and family space having an extensive range of wall, base and drawer units with a mixture of quartz and solid oak worktops, central island unit with space for stools etc, eye level oven and grill, induction hob with curved glass extractor hood over and space and plumbing for a dishwasher. A large opening leads through to the
Garden Room - 2.75 x 2.31 (9'0" x 7'6") - A superb extension to the kitchen having space for a dining table and chairs or some lounge furniture, ideal for sitting and enjoying the rear garden. Sliding patio doors lead out to the rear garden and seating area. Back in the reception hallway, the first door on the right leads into
Bedroom Three - 3.51 x 3.4 (11'6" x 11'1") - A double bedroom with uPVC double glazed window to the side aspect.
Guest's Cloakroom & Wc - 1.3 x 1.2 (4'3" x 3'11") - Entered by the part glazed, solid oak door, here we have a ceramic tiled floor, a low flush WC and a bespoke built, solid wood vanity unity with inset wash hand basin, mixer tap and storage cupboard beneath. There is a stylishly tiled splashback and a high level Velux window overhead.
Shower Room - 3.93 x 2.68 (12'10" x 8'9") - Stylishly tiled and with a contemporary suite comprising of a large, walk-in shower enclosure with full height glass screen and high pressure, thermostatic shower fittings over. There is a bespoke-built, solid wood vanity unit with inset wash hand basin, mixer tap and storage cupboard beneath. There is a dual flush WC, a chrome heated towel rail and an obscure glass uPVC double glazed window to the side aspect.
Bedroom Two - 3.95 x 3.31 (12'11" x 10'10") - Another double bedroom with uPVC double glazed window to the side aspect.
Bedroom One - 5.56 x 3.77 (18'2" x 12'4") - A larger than average principal bedroom with a bank of fitted wardrobes and inbuilt dressing table along the far wall. A large uPVC double glazed window overlooks the rear garden and provides a high level of natural light.
Lower Ground Floor - From the reception hallway, a door gives access to a stairwell which leads down to the
Double Garage & Utility Area - 7.23 x 4.03 (23'8" x 13'2") - A larger than average double garage with utility area having space and plumbing for a washing machine, tumble drier and other household appliances such as fridges or freezers. There is a walk-in store which is the location for the "Warm Air" gas central heating boiler. There is a motorised roller door to the front aspect along with a pedestrian access door to the side. Consideration here could be given to incorporating this space into the main home, perhaps offering the opportunity to create an annexe for a dependant relative for example (subject to planning etc).
Outside - To the front of the property there is a substantial gravelled driveway providing off road parking for several vehicles. A sweeping pathway leads you up through a foregarden, stocked with a variety of plants and trees and bordered by a curved dry stone wall. An arch topped wooden gate leads into the rear garden where there is a paved seating area and then steps lead up to a substantial garden comprising of a shaped lawn bordered by a variety of mature trees and plants. At the top end of the garden there are a number of raised vegetable and soft fruit growing beds, timber sheds and a summer house. This is an ideal spot to sit and enjoy those far-reaching views.
Council Tax Information - We are informed by North East Derbyshire Council that this home falls within Council Tax Band G which is currently £3880 per annum.
Brochures
Moor Road, Ashover, Chesterfield- COUNCIL TAXA payment made to your local authority in order to pay for local services like schools, libraries, and refuse collection. The amount you pay depends on the value of the property.Read more about council Tax in our glossary page.
- Ask agent
- PARKINGDetails of how and where vehicles can be parked, and any associated costs.Read more about parking in our glossary page.
- Yes
- GARDENA property has access to an outdoor space, which could be private or shared.
- Yes
- ACCESSIBILITYHow a property has been adapted to meet the needs of vulnerable or disabled individuals.Read more about accessibility in our glossary page.
- Ask agent
Moor Road, Ashover, Chesterfield
Add an important place to see how long it'd take to get there from our property listings.
__mins driving to your place
Get an instant, personalised result:
- Show sellers you’re serious
- Secure viewings faster with agents
- No impact on your credit score
Your mortgage
Notes
Staying secure when looking for property
Ensure you're up to date with our latest advice on how to avoid fraud or scams when looking for property online.
Visit our security centre to find out moreDisclaimer - Property reference 34037308. The information displayed about this property comprises a property advertisement. Rightmove.co.uk makes no warranty as to the accuracy or completeness of the advertisement or any linked or associated information, and Rightmove has no control over the content. This property advertisement does not constitute property particulars. The information is provided and maintained by Grant's of Derbyshire, Wirksworth. Please contact the selling agent or developer directly to obtain any information which may be available under the terms of The Energy Performance of Buildings (Certificates and Inspections) (England and Wales) Regulations 2007 or the Home Report if in relation to a residential property in Scotland.
*This is the average speed from the provider with the fastest broadband package available at this postcode. The average speed displayed is based on the download speeds of at least 50% of customers at peak time (8pm to 10pm). Fibre/cable services at the postcode are subject to availability and may differ between properties within a postcode. Speeds can be affected by a range of technical and environmental factors. The speed at the property may be lower than that listed above. You can check the estimated speed and confirm availability to a property prior to purchasing on the broadband provider's website. Providers may increase charges. The information is provided and maintained by Decision Technologies Limited. **This is indicative only and based on a 2-person household with multiple devices and simultaneous usage. Broadband performance is affected by multiple factors including number of occupants and devices, simultaneous usage, router range etc. For more information speak to your broadband provider.
Map data ©OpenStreetMap contributors.





