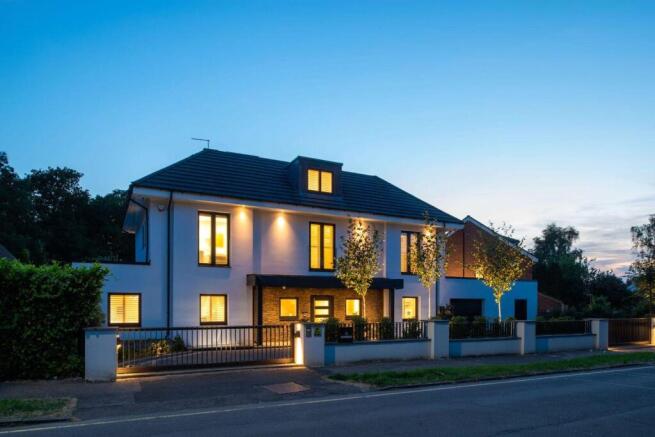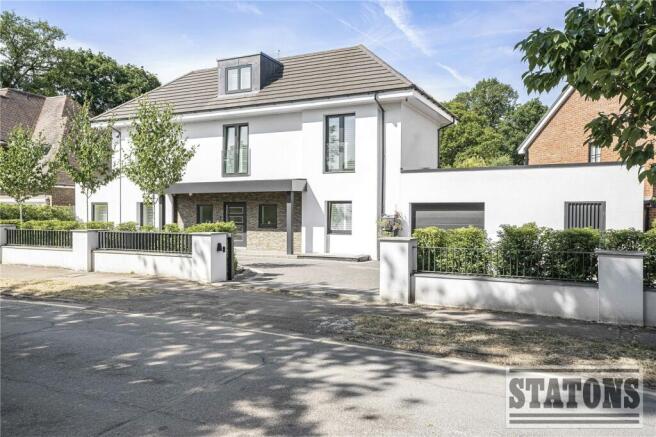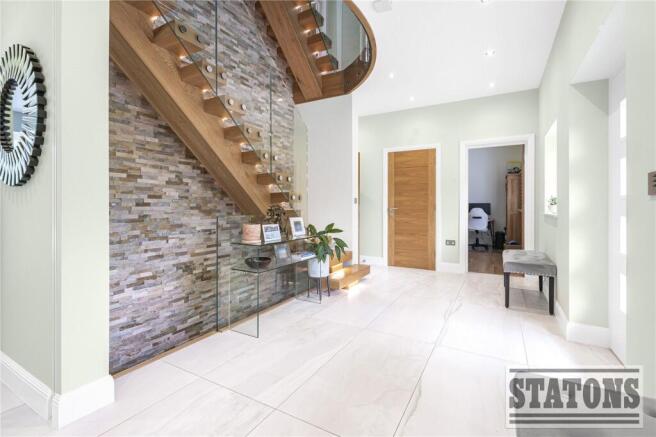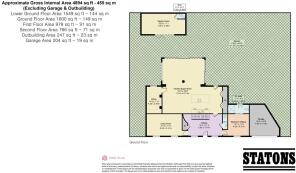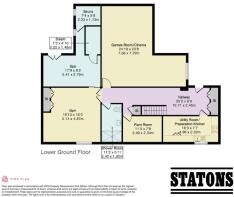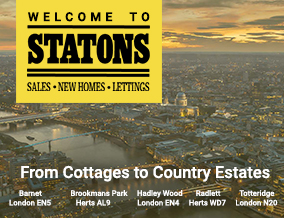
Fairgreen, Barnet, EN4

- PROPERTY TYPE
Detached
- BEDROOMS
5
- BATHROOMS
5
- SIZE
4,894 sq ft
455 sq m
- TENUREDescribes how you own a property. There are different types of tenure - freehold, leasehold, and commonhold.Read more about tenure in our glossary page.
Freehold
Key features
- Just Under 5,000 Sq Ft With A Plot Over 0.25 Acre
- Bespoke Tom Howley Kitchen with Miele Appliances
- Delightful South West Facing Rear Garden
- Games Room & Bespoke Cinema Room
- Fully Equipped Gym
- Hot Tub, Sauna & Steam Room
- Gated Carriage Driveway
- Fully Integrated Control4 System
- Comprehensive Hikvision CCTV System
Description
Occupying just under 5,000 sq ft of thoughtfully designed accommodation and set on a generous plot of just over 0.25 acre, this impressive family home combines contemporary luxury with cutting-edge sustainable design.
The property enjoys a wonderful south-west facing rear garden and is arranged to provide 5 - 6 spacious bedrooms, including a ground floor bedroom with an en-suite shower room, ideal for extended family living.
A highlight of the home is the stunning “super room” overlooking the rear garden, perfect for relaxing or entertaining. The property also benefits from an outstanding range of leisure facilities, including a games room, bespoke cinema room, fully equipped gym, and a luxurious spa area featuring a hot tub, sauna, and steam room - all adjoining a tranquil courtyard garden.
Frontage: The property is approached via a gated carriage driveway providing parking for multiple vehicles, complemented by mature planted borders and direct access to the garage.
Garden: A well-presented and landscaped rear garden enhances the home beautifully. An expansive patio terrace offers the perfect setting for outdoor dining and entertaining, leading to a formal lawn bordered by mature planting. To the rear, a further garden room with decking provides additional versatile space, ideal as a studio, summer room, or entertaining area.
Location & Lifestyle
Transport: Only 0.4 miles to Cockfosters Station (Piccadilly Line) for direct connections to Central London.
Local Amenities: Close to Cockfosters’ array of shops, cafés, restaurants, top-rated schools, and healthcare services.
Green Spaces: Just a 5-minute walk from the expansive 320-hectare Trent Park—ideal for walking, cycling, and outdoor leisure.
Accessibility: Excellent connectivity via the nearby M25 to surrounding areas and beyond.
Exceptional Design & Sustainability
This home is built to rigorous Passive House standards, maximising energy efficiency and comfort.
Isotex ICF Construction: External and most internal walls built with Isotex insulated concrete form blocks, eliminating thermal bridging and providing excellent soundproofing.
Outstanding Airtightness: Achieved an exceptional air tightness test result of 1.82 (far exceeding the standard threshold of 10.0).
MVHR Systems: Two Mechanical Ventilation Heat Recovery systems pre-warm fresh air using outgoing stale air, ensuring clean, filtered air while conserving heating and cooling energy.
Highest EPC Rating: Energy Performance Certificate rated 92A (the highest achievable score, with no further improvement recommended)
Solar Power & Storage: 18 solar panels generating up to 5.4 kWp, supported by two 4.5 kW storage batteries programmable to charge during off-peak hours. Additional batteries can be added if desired.
Rainwater Harvesting: A 7,500-litre underground tank collects rainwater for garden irrigation and toilet flushing, reducing mains water consumption.
Premium Fixtures & Technology
Kitchen: Bespoke Tom Howley kitchen fitted with high-end Miele appliances, including 2 ovens, 1 microwave, 1 steam oven, induction hob, 2 Neff dishwashers, and a wine chiller.
Plumbing: Professionally designed system powered by a Stuart Turner pump, delivering an impressive 5.5 bar pressure to all showers and bathrooms.
Windows & Doors: Supplied by Internorm - Europe’s leading manufacturer of high-performance systems designed specifically for Passive House standards.
Smart Home Automation: Fully integrated Control4 system managing audio, visual, lighting, CCTV, and more.
Lighting: Collingwood LED lighting throughout, including exterior illumination.
Finishes: Bathrooms tiled by Porcelanosa; ground floor and steam room tiles by Porcelain Tile, Finchley.
Security: Comprehensive Hikvision CCTV system and Texecom intruder alarm.
Additional Information:
Plot: Just over 0.25 acre.
Council Tax: H
Local Authority: Enfield
Tenure: Freehold
Brochures
Particulars- COUNCIL TAXA payment made to your local authority in order to pay for local services like schools, libraries, and refuse collection. The amount you pay depends on the value of the property.Read more about council Tax in our glossary page.
- Band: H
- PARKINGDetails of how and where vehicles can be parked, and any associated costs.Read more about parking in our glossary page.
- Yes
- GARDENA property has access to an outdoor space, which could be private or shared.
- Yes
- ACCESSIBILITYHow a property has been adapted to meet the needs of vulnerable or disabled individuals.Read more about accessibility in our glossary page.
- Ask agent
Fairgreen, Barnet, EN4
Add an important place to see how long it'd take to get there from our property listings.
__mins driving to your place
Get an instant, personalised result:
- Show sellers you’re serious
- Secure viewings faster with agents
- No impact on your credit score
Your mortgage
Notes
Staying secure when looking for property
Ensure you're up to date with our latest advice on how to avoid fraud or scams when looking for property online.
Visit our security centre to find out moreDisclaimer - Property reference LET140105. The information displayed about this property comprises a property advertisement. Rightmove.co.uk makes no warranty as to the accuracy or completeness of the advertisement or any linked or associated information, and Rightmove has no control over the content. This property advertisement does not constitute property particulars. The information is provided and maintained by Statons, Hadley Wood. Please contact the selling agent or developer directly to obtain any information which may be available under the terms of The Energy Performance of Buildings (Certificates and Inspections) (England and Wales) Regulations 2007 or the Home Report if in relation to a residential property in Scotland.
*This is the average speed from the provider with the fastest broadband package available at this postcode. The average speed displayed is based on the download speeds of at least 50% of customers at peak time (8pm to 10pm). Fibre/cable services at the postcode are subject to availability and may differ between properties within a postcode. Speeds can be affected by a range of technical and environmental factors. The speed at the property may be lower than that listed above. You can check the estimated speed and confirm availability to a property prior to purchasing on the broadband provider's website. Providers may increase charges. The information is provided and maintained by Decision Technologies Limited. **This is indicative only and based on a 2-person household with multiple devices and simultaneous usage. Broadband performance is affected by multiple factors including number of occupants and devices, simultaneous usage, router range etc. For more information speak to your broadband provider.
Map data ©OpenStreetMap contributors.
