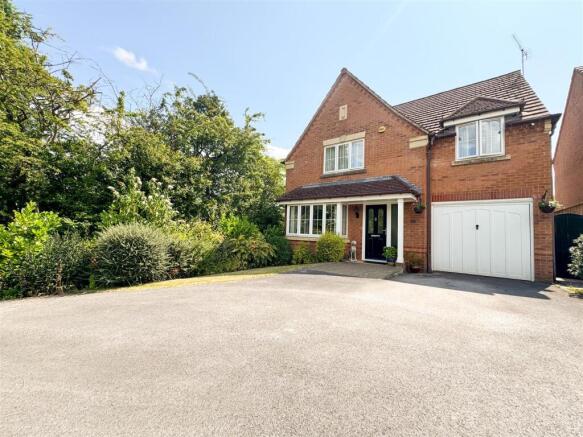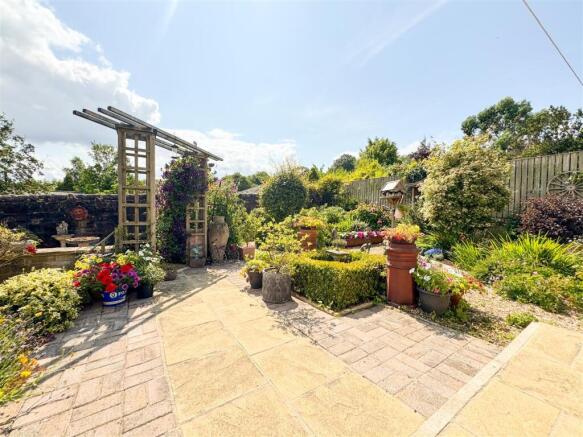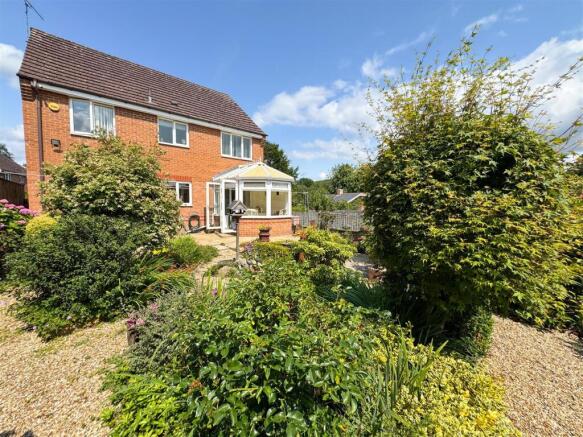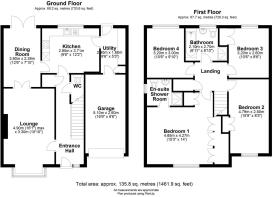Stockarth Place, Oughtibridge, S35

- PROPERTY TYPE
Detached
- BEDROOMS
4
- BATHROOMS
2
- SIZE
Ask agent
- TENUREDescribes how you own a property. There are different types of tenure - freehold, leasehold, and commonhold.Read more about tenure in our glossary page.
Freehold
Key features
- NO CHAIN
- LOVELY DETACHED FAMILY HOME ON QUIET CUL DCE SAC POSITION
- FOUR DOUBLE BEDROOMS - THREE WITH WARDROBE STORAGE
- THREE RECEPTION ROOMS INCLUDING A CONSERVATORY
- SPACIOUS BREAKFAST KITCHEN AND SEPARATE UTILITY ROOM
- INTEGRAL GARAGE AND DRIVE
- CCTV AND SECURITY LIGHTING
- COUNCIL TAX BAND E - £2966.12 PER ANNUM
Description
Entrance - Offering immediate kerb appeal, the property has an attractive Portico with a side column, giving covered access to the front entrance door;
Hallway - A part obscure glazed composite entrance door gives access to the welcoming hallway, with; Dark wood effect Karndean flooring; Two ceiling light points; Central heating radiator; Coving; Solid doors to the lounge, and downstairs cloakroom WC; Glazed Georgian style door opening to the Breakfast kitchen; Stairs rising to the first floor;
Lounge - Having; An uPVC double glazed bay window to the front elevation; Feature fireplace; Carpet flooring; Two central heating radiators; Two ceiling light points; Coving; Glazed internal double doors open to the dining room;
Dining Room - With; Carpet flooring; Coving; Ceiling light point; Central heating radiator; Patio doors to the conservatory; Solid door to the breakfast kitchen;
Conservatory - This additional family sitting area has; Rear and side facing uPVC double glazed windows; Double patio doors open to the patio area; Laminate flooring; Ceiling light point;
Breakfast Kitchen - This spacious breakfast kitchen comprises of; Cream wall, base and drawer units; Marble effect worktops and upstands; Tiled splash backs; Integrated double oven and four ring gas hob, with extractor hood above; One cupboard has an electricity supply for potentially installing a dishwasher if required; One and a half sinks and drainer with mixer tap; Set beneath an uPVC double glazed window to the rear garden elevation, with downlights above; Space for a good sized table and chairs; Tile effect Karndean flooring; Central heating radiator; Two ceiling light points; Solid door to the utility room;
Utility Room - Having; Roll top work surface with space and plumbing beneath, for under unit appliances; Wall mounted and full height cupboard storage; Tiled splash backs; Extractor fan; Ceiling light point; Tile effect Karndean flooring; Solid door to Integral garage; Half obscure glazed composite entrance door to the rear garden;
Downstairs Cloakroom - Consisting of; WC; Wash basin set into a vanity storage unit; Ceiling light point; Tile effect Karndean flooring; Extractor fan;
Stairs Rising To The First Floor -
Bedroom One - Spacious in design this lovely primary bedroom has; Walk in wardrobe storage, with lighting; Further built in wardrobe storage area; An uPVc double glazed window to the front elevation; Coving; Ceiling light point; Central heating radiator; Solid door to the en suite shower room;
En Suite - Modern in design this upgraded en suite shower room has; White gloss vanity storage unit; Black glass wash basin and worktop; Shower enclosure with Electric wall mounted shower; Complimentary dry wall panelling; Karndean flooring; Ceiling light point; Extractor fan; Central heating radiator; Obscure uPVC double glazed window to the side elevation;
Bedroom Two - A further good sized double bedroom with; Built in wardrobe storage; An uPVc double glazed window to the front elevation; Carpet flooring; Ceiling light point; Central heating radiator;
Double Bedroom Three - Having; Built in wardrobe storage; An uPVC double glazed window to the rear elevation; Ceiling light point; Central heating radiator; Carpet flooring;
Bedroom Four - Currently utilised as an office, double bedroom four comprises of; An uPVC double glazed window to the rear elevation; Carpet flooring; Ceiling light point; Central heating radiator;
Family Bath And Shower Room - With; Panelled bath, with telephone style hand held shower attachments; Pedestal wash basin; WC; Shower enclosure with wall mounted shower and side screen door; Tile effect Karndean flooring; Recessed ceiling spotlights; Part tiled part painted walls; Central heating radiator; Obscure double glazed window to the rear elevation;
Landing And Stairs - Having; Carpet flooring; Central heating radiator; Coving; Ceiling light point; Loft hatch access; Solid doors to the four bedrooms, family bath and shower room and a cupboard storage area, housing the water tank;
Integral Garage & Drive - Having; An up and over door; Power sockets and lighting; Carpet flooring; White washed walls; Shelving; Door to utility room; Drive providing off road parking;
Front Garden - Benefiting from the corner plot position and has a lawn with mature shrubs and trees;
Rear Garden - This lovely rear garden has been landscaped to provide a beautiful low maintenance space to enjoy. Comprising of levels of patio and pebble beds interspersed with mature planting. Fence borders to the two sides and a stone wall to the bottom boundary. Also having CCTV cameras, security lighting and outdoor water supply.
Disclaimer - 1. PROPERTY MISDESCRIPTION ACT 1967 & 1991: We endeavour to make the details and measurements as accurate as possible. However, please take them as indicative only, made as a result of a visual inspection of the property and from information supplied by the vendor.
2. MEASUREMENTS are taken with an electronic device. If you are ordering carpets or furniture, we would advise that the details are checked to your personal satisfaction by taking your own measurements upon viewing.
3. No services, apparatus, equipment, fixtures or fittings have been tested by United Homes so we cannot verify that they are in working order or fit for purpose. A Buyer is advised to obtain verification from their own Trades person, Surveyor or Solicitor.
4. References to the Tenure of a Property are based on information supplied by the Seller. United Homes has not had sight of the title documents and has not checked the tenure or the boundaries with the Land registry. A Buyer is advised to obtain verification from their own Solicitor. United Homes accept no responsibility for any errors or omissions.
5. MONEY LAUNDERING: We may ask for further details regarding proof of your identification and proof of funds after receiving your offer on a property. Please provide these in order to reduce any delay.
Brochures
Stockarth Place, Oughtibridge, S35- COUNCIL TAXA payment made to your local authority in order to pay for local services like schools, libraries, and refuse collection. The amount you pay depends on the value of the property.Read more about council Tax in our glossary page.
- Band: E
- PARKINGDetails of how and where vehicles can be parked, and any associated costs.Read more about parking in our glossary page.
- Garage
- GARDENA property has access to an outdoor space, which could be private or shared.
- Yes
- ACCESSIBILITYHow a property has been adapted to meet the needs of vulnerable or disabled individuals.Read more about accessibility in our glossary page.
- Ask agent
Stockarth Place, Oughtibridge, S35
Add an important place to see how long it'd take to get there from our property listings.
__mins driving to your place
Get an instant, personalised result:
- Show sellers you’re serious
- Secure viewings faster with agents
- No impact on your credit score
Your mortgage
Notes
Staying secure when looking for property
Ensure you're up to date with our latest advice on how to avoid fraud or scams when looking for property online.
Visit our security centre to find out moreDisclaimer - Property reference 34037838. The information displayed about this property comprises a property advertisement. Rightmove.co.uk makes no warranty as to the accuracy or completeness of the advertisement or any linked or associated information, and Rightmove has no control over the content. This property advertisement does not constitute property particulars. The information is provided and maintained by United Homes Limited, Oughtibridge. Please contact the selling agent or developer directly to obtain any information which may be available under the terms of The Energy Performance of Buildings (Certificates and Inspections) (England and Wales) Regulations 2007 or the Home Report if in relation to a residential property in Scotland.
*This is the average speed from the provider with the fastest broadband package available at this postcode. The average speed displayed is based on the download speeds of at least 50% of customers at peak time (8pm to 10pm). Fibre/cable services at the postcode are subject to availability and may differ between properties within a postcode. Speeds can be affected by a range of technical and environmental factors. The speed at the property may be lower than that listed above. You can check the estimated speed and confirm availability to a property prior to purchasing on the broadband provider's website. Providers may increase charges. The information is provided and maintained by Decision Technologies Limited. **This is indicative only and based on a 2-person household with multiple devices and simultaneous usage. Broadband performance is affected by multiple factors including number of occupants and devices, simultaneous usage, router range etc. For more information speak to your broadband provider.
Map data ©OpenStreetMap contributors.




