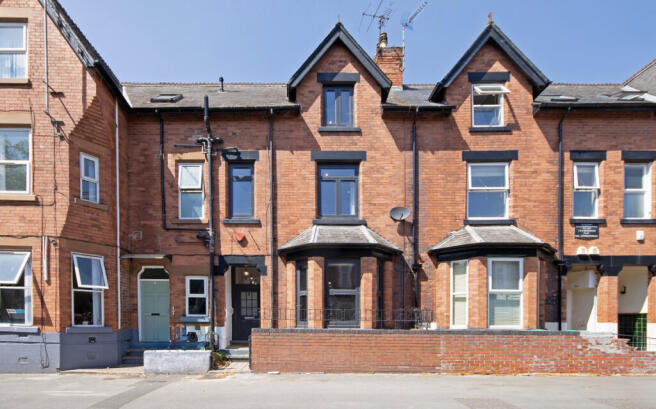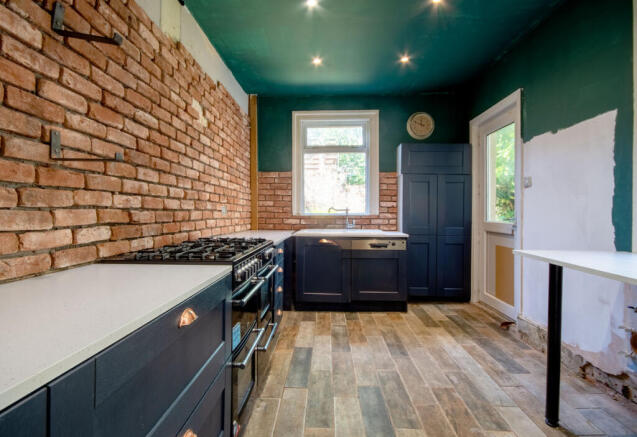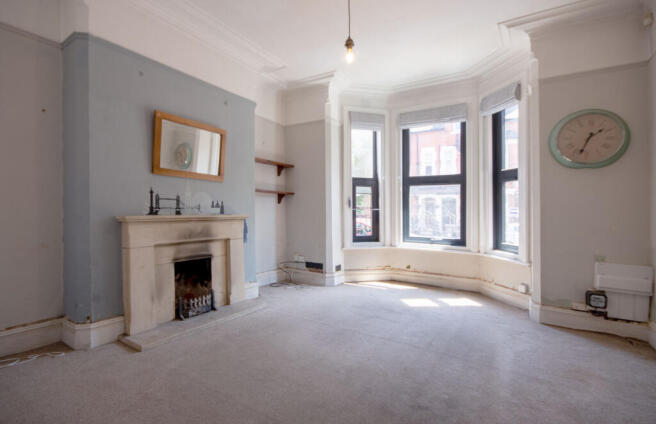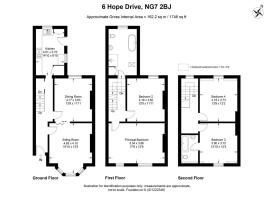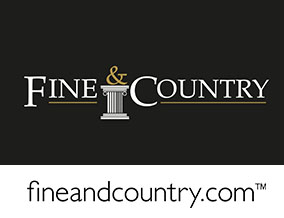
Hope Drive, Nottingham, NG7

- PROPERTY TYPE
Terraced
- BEDROOMS
4
- BATHROOMS
2
- SIZE
1,746 sq ft
162 sq m
- TENUREDescribes how you own a property. There are different types of tenure - freehold, leasehold, and commonhold.Read more about tenure in our glossary page.
Freehold
Key features
- Located in the prestigious Park Estate, Nottingham
- Over 1,700 sq. ft of accommodation across three floors
- Four spacious double bedrooms, one en suite
- Two elegant reception rooms with period features
- Recently updated, dual-aspect kitchen
- Useful cellar offering additional storage
- Private, low-maintenance walled courtyard garden
- Excellent opportunity for cosmetic enhancement
Description
A charming mosaic-tiled path leads to a contemporary composite front door and into the impressive entrance hall. This welcoming space features strip-engineered oak flooring, panelled walls, a striking arched walkway, and stylish gunmetal grey column radiators.
To the right, a door opens into a generously sized dining room, which enjoys a double fronted view over the rear courtyard. Period features include original cornicing, a picture rail, and a stone fireplace with open fire and mantle-perfectly blending character with comfort. A Bi-fold glazed door leads into the front reception room, a beautifully proportioned bay-fronted sitting room with intricate cornicing, a picture rail, central ceiling rose, and a matching stone fireplace with open fire.
At the rear of the home lies a recently updated kitchen with a dual aspect outlook over the walled courtyard garden. It is finished with wood-effect tiled flooring, navy base units, and white marble-effect work surfaces, delivering a contemporary contrast to the property’s Victorian charm. A Belling range cooker with a seven-ring gas hob, ceramic sink with drainer, and integrated Indesit dishwasher are included. A breakfast bar offers casual dining space, while a built-in utility cupboard houses the boiler and washer/dryer connections. A door from the hallway also provides access to the cellar—ideal for additional storage.
First Floor
A traditional staircase rises to a split-level landing, where you'll find the principal bathroom—fitted in a traditional style with a pedestal wash basin, high-level flush WC, freestanding roll-top bath, and separate shower cubicle. Elegant wall panelling, laminated flooring, and a column radiator complete the look.
Off the main first floor landing are two well-proportioned bedrooms. The rear bedroom features a charming arched alcove and decorative panelled wall. The spacious front-facing bedroom enjoys a double aspect outlook, cast iron open fireplace, column radiator, and arched feature alcove.
Second Floor
A large landing area leads to two further double bedrooms at this level. The rear-facing room includes a dormer window and cast iron feature fireplace, while the front bedroom benefits from its own en suite bathroom, complete with pedestal wash basin, bath with shower over, low-level WC, and heated towel rail.
Outside
To the front, a neatly enclosed entrance path provides a discreet area for bin storage. At the rear, the private walled courtyard garden is fully laid with flagstone paving—offering a low-maintenance outdoor space ideal for entertaining or relaxing.
Location
Set within The Park Estate, a historic and exclusive enclave just moments from Nottingham city centre, this property benefits from a location steeped in heritage. Originally part of the former deer park of Nottingham Castle, the area showcases a rich architectural legacy with stunning homes designed by celebrated architects including T.C. Hine, Watson Fothergill, and A.J. Mandella.
Residents of The Park enjoy access to a variety of leisure amenities including tennis courts, squash and bowls clubs. The location is within easy reach of highly regarded schools such as Nottingham High School, and is conveniently positioned for the city’s universities and medical facilities.
Nottingham’s vibrant city centre is only 0.5 miles away, offering a wealth of shopping, dining, and cultural experiences. The train station is also within 0.5 miles, with direct mainline services to major destinations including London in approximately 1 hour and 30 minutes. Excellent road links are nearby, including the M1, A46, and A52, while East Midlands Airport is around 15 miles away, making it ideal for both national and international travel.
Council Tax
Nottingham City Council, tax band D.
Tenure
Freehold
Services
Main electricity, gas, water and drainage are understood to be connected to the property.
Broadband & Cellular
Ultrafast broadband is available at this property, along with 5G cellular coverage, however, this may be dependant on your network supplier.
- COUNCIL TAXA payment made to your local authority in order to pay for local services like schools, libraries, and refuse collection. The amount you pay depends on the value of the property.Read more about council Tax in our glossary page.
- Band: D
- PARKINGDetails of how and where vehicles can be parked, and any associated costs.Read more about parking in our glossary page.
- Ask agent
- GARDENA property has access to an outdoor space, which could be private or shared.
- Yes
- ACCESSIBILITYHow a property has been adapted to meet the needs of vulnerable or disabled individuals.Read more about accessibility in our glossary page.
- Ask agent
Hope Drive, Nottingham, NG7
Add an important place to see how long it'd take to get there from our property listings.
__mins driving to your place
Get an instant, personalised result:
- Show sellers you’re serious
- Secure viewings faster with agents
- No impact on your credit score
Your mortgage
Notes
Staying secure when looking for property
Ensure you're up to date with our latest advice on how to avoid fraud or scams when looking for property online.
Visit our security centre to find out moreDisclaimer - Property reference RX599287. The information displayed about this property comprises a property advertisement. Rightmove.co.uk makes no warranty as to the accuracy or completeness of the advertisement or any linked or associated information, and Rightmove has no control over the content. This property advertisement does not constitute property particulars. The information is provided and maintained by Fine & Country, Nottinghamshire. Please contact the selling agent or developer directly to obtain any information which may be available under the terms of The Energy Performance of Buildings (Certificates and Inspections) (England and Wales) Regulations 2007 or the Home Report if in relation to a residential property in Scotland.
*This is the average speed from the provider with the fastest broadband package available at this postcode. The average speed displayed is based on the download speeds of at least 50% of customers at peak time (8pm to 10pm). Fibre/cable services at the postcode are subject to availability and may differ between properties within a postcode. Speeds can be affected by a range of technical and environmental factors. The speed at the property may be lower than that listed above. You can check the estimated speed and confirm availability to a property prior to purchasing on the broadband provider's website. Providers may increase charges. The information is provided and maintained by Decision Technologies Limited. **This is indicative only and based on a 2-person household with multiple devices and simultaneous usage. Broadband performance is affected by multiple factors including number of occupants and devices, simultaneous usage, router range etc. For more information speak to your broadband provider.
Map data ©OpenStreetMap contributors.
