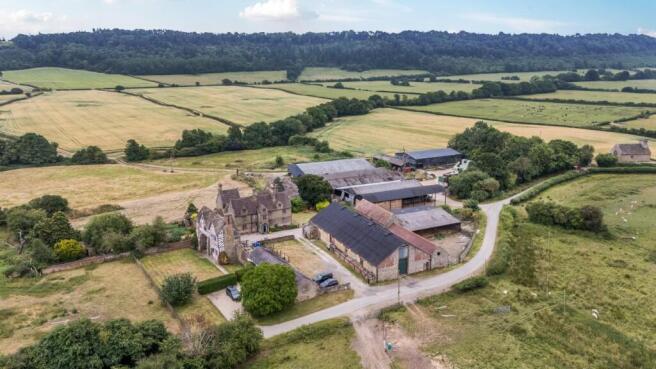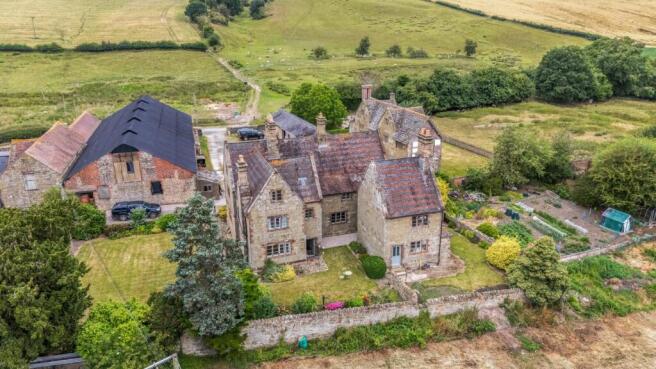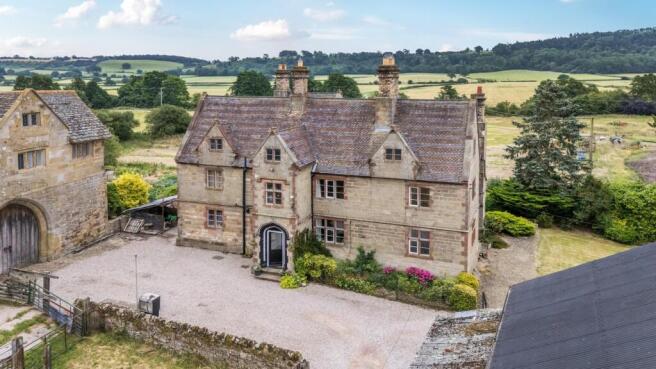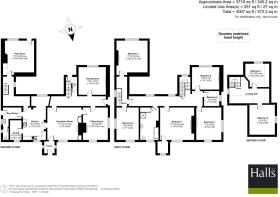
Langley Hall Farm, Acton Burnell, Shrewsbury

- PROPERTY TYPE
Country House
- BEDROOMS
8
- BATHROOMS
1
- SIZE
Ask agent
- TENUREDescribes how you own a property. There are different types of tenure - freehold, leasehold, and commonhold.Read more about tenure in our glossary page.
Freehold
Key features
- Period 8 bedroom farmhouse with traditional features, separate entrance and grounds with off-road parking
- Range of traditional buildings, steel portal framed cattle buildings pole barns, traditional grain store and concrete yards
- Predominantly Grade 4 Arable land with some Grade 3, 211.71 acres of arable land, 12.71 acres of pastureland and Farmhouse and buildings (3.32 acres)
- 227.74 acres available in total
- For sale by private treaty as a whole or in lots as required
- Offers in the region of £3,000,000 as a whole
Description
Location - Langley Hall Farm is situated in the heart of the Shropshire countryside, a short distance from the village of Acton Burnell. The farm offers a rare combination of seclusion and accessibility, with the county town of Shrewsbury approximately 10 miles to the north, providing excellent amenities, schools and transport links. The farm is accessed by a council maintained road. The A49 from Hereford to Shrewsbury a primary route, passes 6 miles to the west of the farm providing excellent connectivity.
Description - Langley Hall Farm present an exciting opportunity to acquire a ring fenced predominantly arable holding, extending to approximately 227.74 acres of productive farmland. At the heart of the farm lies the period eight-bedroom farmhouse, constructed circa 1870. The farm also include a range of traditional and modern buildings, well suited to a variety of agricultural uses. Access is via a council maintained road leading onto a private stone drive which provides direct access to the house and buildings, there is a secondary access off the council maintained highway to the farm yard, farm buildings and land. The land is largely level with excellent access from the central farmstead. The farmland is capable of supporting a wide range of cropping and livestock enterprises. The proximity to the Wrekin and the Shropshire Hills AONB also gives potential for diversification, biodiversity and natural capital opportunities alongside the farming enterprise.
Langley Hall Farm House - Langley Hall Farmhouse comprises of a detached stone and tiled 8 bedroom period property, which was built in circa 1870. The property is accessed directly off the council maintained road onto a private stone drive between the traditional farm buildings, leading directly to the front elevation of the property. The house occupies a level position adjacent to the operational farm buildings. The property has a level lawn area to its rear and side elevation and is surrounded by floral gardens, with a walled vegetable garden to the side elevation. Together with a hardcore parking area. The internal accommodation is described as follows:
Front Porch - Stone porch with tile floor and single glazed timber windows.
Reception Room - Front door opens into a reception room with open fire, built in storage cupboards, radiator and carpet floor. Window to the front elevation with secondary glazing.
Kitchen/ Breakfast Room - With wall and base units, oil fired Rayburn, electric oven and extractor fan, radiator and quarry tile floor. Windows to rear and front elevation with secondary glazing.
Pantry - Door to pantry comprising base units and shelving, tile floor and window to the front elevation.
Boot Room - Concrete floor, Belfast sink with door and window to the side elevation.
W.C. - With toilet, radiator and cupboard and window to the side elevation.
Rear Hallway - L shaped hallway with stairs to first floor, window and tile floor. The hallway houses the Worcester oil boiler.
Rear Utility - With brick fireplace, bread oven, timber effect floor and stone sink. Window and door to the rear elevation providing access to the garden.
Sitting Room - Leading from the reception room, with open fireplace window to the front and side elevations with secondary glazing.
Inner Hallway - With door to the side elevation and garden, separate interior doors to cellar and dining room. Stairs to first floor.
Dining Room - Window to the rear elevation with secondary glazing, open fire place (not in use), carpet floor and radiator.
Stairs rise to
First Floor Landing - Main stairs to landing with a window to the rear elevation. Landing comprises windows with secondary glazing to rear elevation, carpet floor and two radiators.
Bedroom - With carpet floor, open fireplace, radiator and a window to the rear elevation with secondary glazing.
Bedroom - Single bedroom with window to side elevation, carpet floor and radiator.
Bedroom - With window to the front and side elevation, radiator and lino flooring.
Bedroom - With carpet floor, radiator, open fireplace and door to dressing room.
Dressing Room - Situated above the porch with window to the front elevation and timber floor boards.
Bathroom - Comprising bath, toilet, sink and shower cubicle. With airing cupboard, radiator, lino flooring, hatch to attic and a window to the front elevation with secondary glazing.
Door to rear landing with staircase that descends to the rear hall.
Bedroom - Window to front and side elevation, radiator, floorboards.
Bedroom - Window to rear elevation, radiator, open fireplace, timber floor boards, hatch to loft.
Door to attic staircase with roof light and window to side elevation.
Attic Bedroom - Floorboards with window to the rear elevation.
Attic Bedroom - Floorboards, open fire place and window to the side elevation.
Farm Buildings -
Building 1 - 21.18m x 5.85m (69'5" x 19'2") - A single-storey traditional stone range under a slate roof, benefitting from a concrete floor, power, and lighting. Currently utilised as a workshop, for general storage and as a loose box.
Building 2 - 34.18m x 12.72m (lean-to 3.28m x 2.23m) (112'1" x - A traditional grain store of brick and stone construction beneath a galvanised iron roof. It includes a one-bay lean-to on the entrance yard side, previously used as a dairy.
Building 3 - 18.75m x 7.47m (61'6" x 24'6") - A single-storey stone cow shed with a tiled roof, adjoining the west elevation of Building 2. Equipped with power, lighting, and water.
Building 4 - 15.79m x 6.68m (51'9" x 21'10") - A two-storey stone building, formerly used as a meal house, with a concrete floor and a loft over. It adjoins Building 3 at the north gable end and the west elevation of Building 2 to the east.
Building 5 - 18.59m x 16.27m (60'11" x 53'4") - A steel portal-framed covered cattle yard with a hardcore floor, complete with water supply and lighting.
Building 6 - 31.24m x 6.0m (102'5" x 19'8") - A seven-bay Dutch barn, set on a hardcore base, suitable for general agricultural storage.
Building 7 - 19.32m x 26.77m (63'4" x 87'9") - A six-bay steel portal-framed cattle shed, with a hardcore floor, feed barrier, and provision of water and lighting. This building connects to a covered cattle feed passage.
Building 8 - 21.10m x 21.87m (69'2" x 71'9") - A nine-bay cattle shed with an iron frame and fibre cement roof, incorporating brick walls and Yorkshire boarding. Benefits from water, lighting, and access to concrete yards.
Building 9 - 32.10m x 21.87m (105'3" x 71'9") - A seven-bay timber pole barn, currently used as a sheep shed, has a stone floor, concrete block walls, and a galvanised iron roof. It is fitted with water and lighting.
Building 10 - 23.69m x 7.00m (77'8" x 22'11") - A five-bay open-fronted implement shed is used for machinery storage. Constructed with concrete block walls and a galvanised iron clad roof, and includes water and lighting.
Building 11 - 29.42m x 16.55m (96'6" x 54'3") - A six-bay general-purpose pole barn, currently serving as a grain store, with a concrete floor, block walls, galvanised iron-clad roof, and provision of power and water.
The Land - The land comprises in total 227.74 acres of predominantly level arable land in a ring fence. The land benefits from road frontage access onto the council maintained road with internal field margins and tracks. The land is predominantly Grade 4 with some Grade 3 according to the provisional agricultural land classification. The land surrounding the farmstead is crossed by the Bullhill Brook which provides a natural water supply. Aside from field parcels 0523, 1825 and 0712, the land is within an arable rotation. The land is capable of supporting a range of cropping or stocking. This land presents an excellent opportunity for commercial farming, environmental or diversification schemes, subject to the necessary consents.
Cropping - The land is currently farmed in hand within a cereal rotation.
Council Tax Band - The Farmhouse is a band E for council tax.
Services - The farm is served by mains water and 3 phase mains electricity. Drainage to the farmhouse is via a private septic tank. Central heating in the Farmhouse is supplied via the Worcester oil boiler.
Access - The farm has a stone drive from the council maintained highway to the Farmhouse and some of the traditional building. There is a secondary access to the yard and cattle buildings. These accesses are interconnecting.
Boundaries, Roads And Fences - The Purchaser shall be deemed to have full knowledge of the boundaries and neither the Vendors nor their Agents will be responsible for defining any ownership of boundaries, hedges or fences. They will however provide whatever assistance they can to ascertain the ownership of the same.
Basic Payment Scheme & Stewardship Schemes - The delinked BPS payments are reserved by the Vendor
Sustainable Farming Incentive (Sfi) - The farm is currently entered into a Sustainable Farming Incentive scheme. It is a condition of the sale that the purchaser will take to the obligations under the SFI scheme on the property, subject to RPA consent. Further details from the selling agents.
Sporting, Timber And Mineral Rights - All standing timber, mineral rights or any sporting rights, if owned, are included in the sale.
Wayleaves, Easements & Rights Of Way - The property will be sold subject to any wayleaves, public or private rights of way, easements and covenants and all outgoings whether mentioned in these sales particulars or not. The farm is sold with a right of way through the Gatehouse which is a third party owned property situated in close proximity to the Farmhouse, for agricultural purposes. There are public rights of way (footpaths) over the farmland and through the farm yard.
Nitrate Vulnerable Zone / Flood Zone / Designation - The land is not situated within a Nitrate Vulnerable Zone. The land immediately surrounding the Bullhill Brook which crosses the farm in a north east, south west direction is in Flood zone 2 & 3. A small proportion of field parcel 4843 is situated within Shropshire Hills AONB. The Farmhouse, traditional farm buildings and some of the surrounding land are situated within the Scheduled Monument site of Langley Hall moated site and Langley Chapel.
Local Authority & Public Utilities - Shropshire Council, Shirehall, Abbey Foregate, Shrewsbury, SY2 6ND
Severn Trent Water, Coventry. CV1 2LZ
National Grid ED (West Midlands), Bristol, BS2 0TB
Restrictions - Langley Hall Farm is sold subject to restrictions for alternative uses outside of agriculture and horticulture. Further details can be provided by the selling agents.
Planning - No formal planning search has been undertaken. Full details of the planning history can be found on Shropshire Councils website.
Tenure - The property is sold with vacant possession upon completion.
Guide Price - The property is offered as a whole or in suitable lots as required. Offers in the region of £3,000,000 as a whole.
Mode Of Sale - The property is for sale by Private Treaty as a Whole or in suitable lots as required.
Viewings - Viewing strictly by appointment with the selling agents only.
Gareth Wall on or
g.
James Evans on or
Health And Safety - Prospective Purchasers should take all necessary care when making an inspection including wearing suitable clothing. Viewings are taken solely at the risk of those who view and neither the Agents nor the owners of the property take responsibility for any injury however caused.
Site Plans - The plans included in the sale particulars are for identification purposes only and may have been reduced in scale to assist with printing. Any interested parties should check the Title Plan before proceeding to purchase.
Agents Notes - Any plans used in the preparation of these details may have been reduced in scale and any interested parties should check the Title Plan before proceeding to purchase.
Agent Details - For further information, please contact:
James F Evans
Halls Holdings Ltd
Welshpool Office
14 Broad Street
Welshpool
Powys
SY21 7SD
Tel:
/
Gareth Wall
Sunderlands Estate Agents
Ludlow Office
The Cider Barn
Ashford Bowdler
Ludlow
Shropshire
SY8 4DJ
Tel:
g. /
Directions - From the town of Shrewsbury take the A49 southbound towards Bayston Hill and Dorrington. Continue along this road passing through the settlements of Bayston Hill land Dorrington. Continue in a southern direction on the A49 from Dorrington for approximately 2 miles and take the left hand turning to Longnor. Proceed through the village of Longnor until you reach the crossroads. Turn left to Frodesley and continue into the village of Acton Burnell. At the crossroads in the centre of Acton Burnell turn right and continue along this road for approximately 2 miles and on entering the hamlet of Ruckley turn left. Continue along this road for approximately 1/4 mile and Langley Hall Farm can be found on the right hand side of this road.
What3Words Reference: sudden.frowns.refilled
Anti Money Laundering Checks - We are legally obligated to undertake anti-money laundering checks on all property purchasers. Whilst we are responsible for ensuring that these checks, and any ongoing monitoring, are conducted properly; the initial checks will be handled on our behalf by a specialist company, Movebutler, who will reach out to you once your offer has been accepted.
The charge for these checks is £30 (including VAT) per purchaser, which covers the necessary data collection and any manual checks or monitoring that may be required. This cost must be paid in advance, directly to Movebutler, before a memorandum of sale can be issued, and is non-refundable. We thank you for your cooperation.
Brochures
Langley Hall Farm brochure.pdf- COUNCIL TAXA payment made to your local authority in order to pay for local services like schools, libraries, and refuse collection. The amount you pay depends on the value of the property.Read more about council Tax in our glossary page.
- Band: E
- PARKINGDetails of how and where vehicles can be parked, and any associated costs.Read more about parking in our glossary page.
- Yes
- GARDENA property has access to an outdoor space, which could be private or shared.
- Yes
- ACCESSIBILITYHow a property has been adapted to meet the needs of vulnerable or disabled individuals.Read more about accessibility in our glossary page.
- Ask agent
Langley Hall Farm, Acton Burnell, Shrewsbury
Add an important place to see how long it'd take to get there from our property listings.
__mins driving to your place
Get an instant, personalised result:
- Show sellers you’re serious
- Secure viewings faster with agents
- No impact on your credit score
Your mortgage
Notes
Staying secure when looking for property
Ensure you're up to date with our latest advice on how to avoid fraud or scams when looking for property online.
Visit our security centre to find out moreDisclaimer - Property reference 34038042. The information displayed about this property comprises a property advertisement. Rightmove.co.uk makes no warranty as to the accuracy or completeness of the advertisement or any linked or associated information, and Rightmove has no control over the content. This property advertisement does not constitute property particulars. The information is provided and maintained by Halls Estate Agents, Welshpool. Please contact the selling agent or developer directly to obtain any information which may be available under the terms of The Energy Performance of Buildings (Certificates and Inspections) (England and Wales) Regulations 2007 or the Home Report if in relation to a residential property in Scotland.
*This is the average speed from the provider with the fastest broadband package available at this postcode. The average speed displayed is based on the download speeds of at least 50% of customers at peak time (8pm to 10pm). Fibre/cable services at the postcode are subject to availability and may differ between properties within a postcode. Speeds can be affected by a range of technical and environmental factors. The speed at the property may be lower than that listed above. You can check the estimated speed and confirm availability to a property prior to purchasing on the broadband provider's website. Providers may increase charges. The information is provided and maintained by Decision Technologies Limited. **This is indicative only and based on a 2-person household with multiple devices and simultaneous usage. Broadband performance is affected by multiple factors including number of occupants and devices, simultaneous usage, router range etc. For more information speak to your broadband provider.
Map data ©OpenStreetMap contributors.









