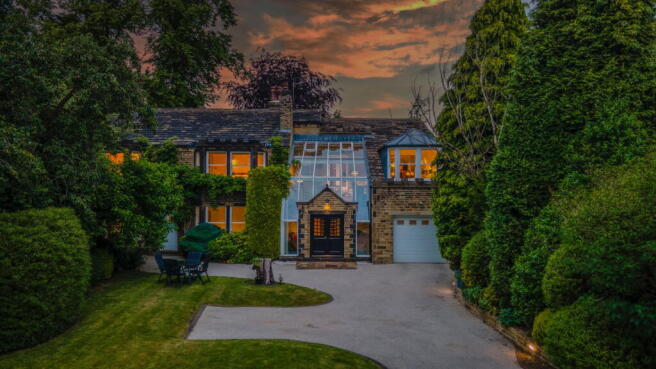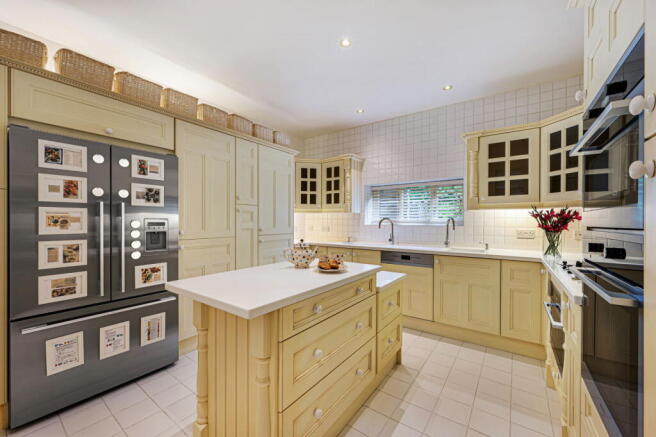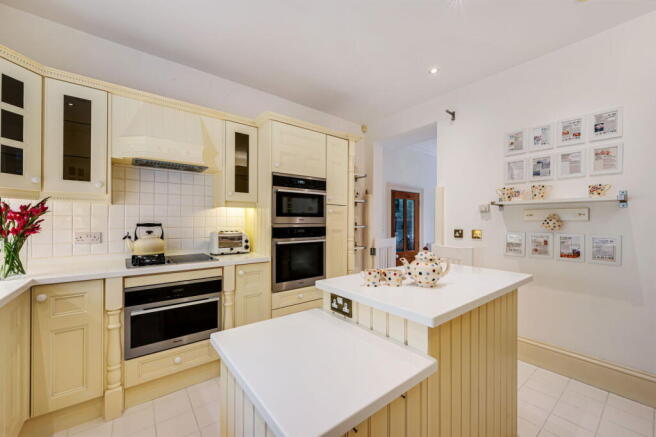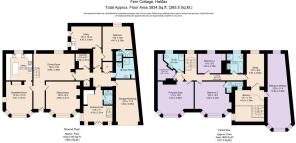Fern Cottage, Halifax, HX3 0BH

- PROPERTY TYPE
Semi-Detached
- BEDROOMS
6
- BATHROOMS
5
- SIZE
3,934 sq ft
365 sq m
- TENUREDescribes how you own a property. There are different types of tenure - freehold, leasehold, and commonhold.Read more about tenure in our glossary page.
Freehold
Key features
- Deceptively spacious period stone-built home
- 6 bedrooms
- 5 bathrooms (3 ensuites)
- 3 reception rooms
- Perfect for multi-generational living with ground floor ensuite bedroom
- Lawned front south-facing garden, plus rear courtyard
- Electric gated large driveway
- Integral garage
- All mains services
- No onward chain
Description
An Enviable Location…
Set in one of Calderdale’s most distinguished residential areas, Fern Cottage is a substantial stone-built residence that combines period character with thoughtful modern design. A bespoke architect extension unites old and new beautifully; the result is a home where quiet history meets everyday comfort.
With excellent access to Skircoat Green, Savile Park, outstanding schools and quick links to Halifax, Manchester and Leeds, the property offers calm without sacrificing convenience.
A Grand Welcome…
Situated on a quiet cul-de-sac, the home feels gently tucked away from the world. Electric gates open to reveal an enclosed south-facing garden, a sweeping drive and ample space to park. Mature trees, shrubs and a broad lawn bring an immediate sense of calm; it’s easy to picture family gatherings or simply enjoying the peace here.
Double front entrance doors then open to a striking glass atrium, where sunlight spills across a handcrafted oak spiral staircase that winds up to the study above. Exposed stonework and cool limestone travertine flooring underline the solid character of the house; oak doors open to clever storage. This is a hall that sets the tone - impressive yet welcoming, offering just a taste of what’s inside.
Spaces To Live And Breathe…
Follow through into the inner hall where rich oak panelling and a matching delph rack catch your eye. To one side, there’s a spacious integral garage and workshop - fitted cupboards and power points stand ready for hobbies or just keeping things tucked neatly away.
Nearby, a downstairs shower room and laundry area make it easy to come in from a long walk without worry. Then there’s a ground floor bedroom with an en suite fitted with a shower, wash hand basin and WC; perfectly placed for older relatives or guests, or simply as a private spot for family to enjoy.
“Friends tell us they sleep so well here - it feels like their own little retreat.”
The Heart Of The Home…
Keep walking and you arrive at the dining room, easily the heart of this inviting home. Elegant cornicing edges the ceiling, limestone flooring spreads out underfoot and the solid oak, steel and glass staircase becomes a feature in its own right. It’s a generous space that’s ready for lively family meals or quieter evenings with just a few close friends.
A hall leads you straight out to the front garden again, then draws you into the lounge. It’s a lovely south-facing room where an angular bay window frames views over the garden, flooding the space with light. Either side of the Venetian-style gas fire are built-in cupboards and shelves - details that make this a warm, relaxing place to spend time.
“We often end the day here by the fire with a glass of wine just enjoying the quiet.”
A Place To Gather…
Carry on to the breakfast room, where hand-crafted furniture lines the walls and a bay window looks out across the garden. An inglenook fireplace with a coal-effect fire promises cosy mornings, while neat bespoke cabinetry keeps everything in its place. Step through to the kitchen and you’ll see how carefully Fern Cottage has been planned for family life.
Bespoke units topped with Corian surfaces are fitted with Miele appliances - double ovens, gas and electric hobs, a steam oven and a Fisher & Paykel American fridge freezer. The centre island invites conversation as meals come together; limestone floors underfoot are quietly warmed by underfloor heating throughout the ground floor.
“We spend most of our time here cosy in front of the log burner watching the birds dart through the garden.”
A Stately Ascent To The Principal Suite…
Return to the dining room and take the elegant staircase upward. Pause on the half landing to admire the period leaded and stained-glass window, then continue to the main landing where oak floors lead you through the upper level.
Turn into the principal suite and you’ll find a space that feels like a sanctuary. A bay window with a cushioned seat invites you to stop and look out across the trees; graceful cornicing draws the eye upward while oak flooring underfoot completes the sense of calm. Through to the spacious dressing room, there’s practical open hanging space with drawers, offering plenty of storage and keeping everything neatly organised. The en suite bathroom feels like a private spa at home, complete with a jacuzzi-style bath, wash hand basin, WC, heated towel rails and all white floor and wall tiles.
“There’s nothing quite like unwinding here in the evening - it feels like our own private spa.”
Rest And Refresh…
A spacious double bedroom to the front has the same calm feel, with oak flooring underfoot, a bay window, built-in wardrobes, a workspace and its own en suite shower room, with wash hand basin and WC.
To the rear, there’s another bedroom with oak flooring that would suit a child’s room or make a comfortable home office just as well.
Carry on to the family bathroom where a four-piece suite includes a panelled bath and a shower cubicle with body jets and a seat, all set beneath an original art deco leaded window.
Quiet Corners And Creative Rooms…
There’s a flexible room on this floor, presently serving as a study with in-built storage cupboards, which could just as easily be used as a large double bedroom. It has access from the upstairs landing and also leads you out onto the sun balcony.
Step out here for a peaceful view over the garden. The sun balcony can also be reached via the handcrafted oak staircase in the glazed atrium. From this lovely spot, continue into what is now a spacious office with a mezzanine level designed for sleeping or extra storage. Light pours through the angular bay window to the front, with a further window at the rear that keeps the room beautifully bright. Used differently, it would work brilliantly as a teenager’s retreat, with the mezzanine offering the chance to zone the space into bedroom, living and study areas all of their own.
“On quiet afternoons I love working up here with the doors open just listening to the birdsong.”
Gardens That Delight…
Step outside again to fully appreciate the gardens. There’s plenty of room to gather on the wide lawn or to find a quiet spot under mature trees and shrubs. At the back, a flagged patio and gravelled areas are perfect for long summer evenings spent lingering over food and conversation.
“It’s so peaceful - we often have long lunches outside that drift into evening.”
A Life Well Lived…
Fern Cottage is more than just a building; it’s a home where craftsmanship and thoughtful design come together to suit everyday life. With double glazing, gas central heating, underfloor heating throughout the ground floor and oak boarded floors above, everything here has been carefully finished. Individually designed oak doors with leaded lights continue the story throughout.
“It’s a house full of memories - celebrations, lazy Sundays and quiet cups of tea. Truly it’s been the perfect family home.”
Note: If you proceed with an offer on this property we are obliged to undertake Anti Money Laundering checks on behalf of HMRC. All estate agents have to do this by law. We outsource this process to our compliance partners, Coadjute, who charge a fee for this service.
Brochures
Brochure 1- COUNCIL TAXA payment made to your local authority in order to pay for local services like schools, libraries, and refuse collection. The amount you pay depends on the value of the property.Read more about council Tax in our glossary page.
- Band: F
- PARKINGDetails of how and where vehicles can be parked, and any associated costs.Read more about parking in our glossary page.
- Garage,Gated,Off street
- GARDENA property has access to an outdoor space, which could be private or shared.
- Private garden
- ACCESSIBILITYHow a property has been adapted to meet the needs of vulnerable or disabled individuals.Read more about accessibility in our glossary page.
- Ask agent
Fern Cottage, Halifax, HX3 0BH
Add an important place to see how long it'd take to get there from our property listings.
__mins driving to your place
Get an instant, personalised result:
- Show sellers you’re serious
- Secure viewings faster with agents
- No impact on your credit score
Your mortgage
Notes
Staying secure when looking for property
Ensure you're up to date with our latest advice on how to avoid fraud or scams when looking for property online.
Visit our security centre to find out moreDisclaimer - Property reference S1387557. The information displayed about this property comprises a property advertisement. Rightmove.co.uk makes no warranty as to the accuracy or completeness of the advertisement or any linked or associated information, and Rightmove has no control over the content. This property advertisement does not constitute property particulars. The information is provided and maintained by Mr & Mr Child, Covering Yorkshire. Please contact the selling agent or developer directly to obtain any information which may be available under the terms of The Energy Performance of Buildings (Certificates and Inspections) (England and Wales) Regulations 2007 or the Home Report if in relation to a residential property in Scotland.
*This is the average speed from the provider with the fastest broadband package available at this postcode. The average speed displayed is based on the download speeds of at least 50% of customers at peak time (8pm to 10pm). Fibre/cable services at the postcode are subject to availability and may differ between properties within a postcode. Speeds can be affected by a range of technical and environmental factors. The speed at the property may be lower than that listed above. You can check the estimated speed and confirm availability to a property prior to purchasing on the broadband provider's website. Providers may increase charges. The information is provided and maintained by Decision Technologies Limited. **This is indicative only and based on a 2-person household with multiple devices and simultaneous usage. Broadband performance is affected by multiple factors including number of occupants and devices, simultaneous usage, router range etc. For more information speak to your broadband provider.
Map data ©OpenStreetMap contributors.




