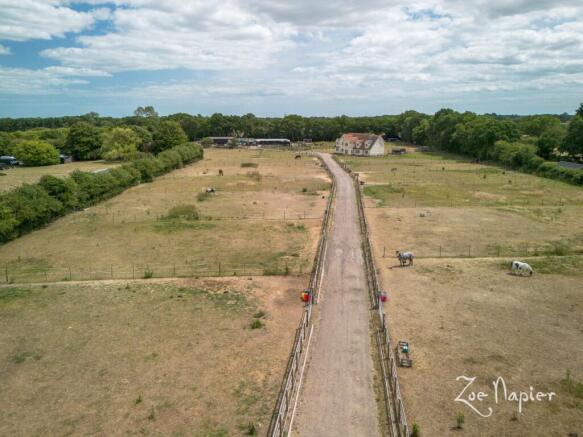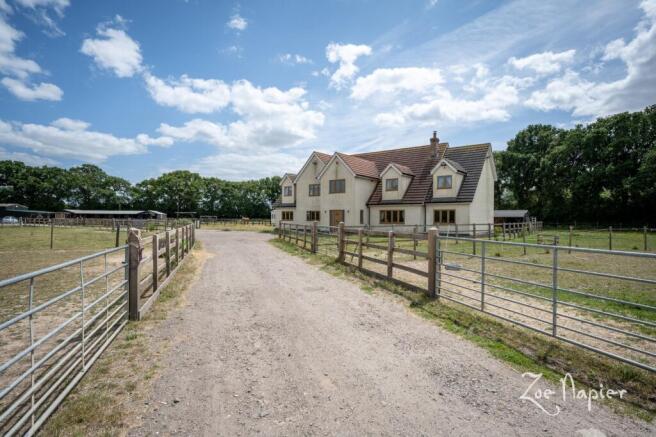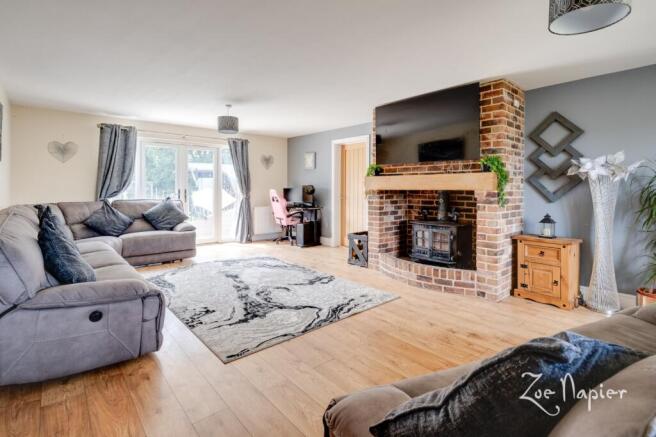
Weeley Heath

- PROPERTY TYPE
Detached
- BEDROOMS
4
- BATHROOMS
2
- SIZE
Ask agent
- TENUREDescribes how you own a property. There are different types of tenure - freehold, leasehold, and commonhold.Read more about tenure in our glossary page.
Freehold
Key features
- 3600 Sq Ft Of Accommodation
- Long and impressive entrance drive
- Secluded Grounds of 7.64 Acres (stls)
- Sixteen Stables
- 40 x 20 Manege
- Equestrian business permissions
- Former permission for Glamping Pods
- Sought After Location
- Former permission For Double Cart Lodge With Room Over
Description
A Superb Equestrian Property with excellent facilities, permissible business opportunities and grounds of 7.64 acres
What We Think at The Zoe Napier Group
This really is a fabulous equine property, with a recently constructed, high specification 3600 square foot main residence that offers comfortable, luxurious family living and is superbly complemented by an incredibly impressive, extensive range of equine facilities that incorporate 16 stables and a flood lit manage.
What the owners say
We constructed the property ourselves and it has been a wonderful family home that has allowed us to live out our dream of having our horses at home, whilst I am sure having passed planning permission to build a detached cart lodge with room over will appeal to any multi-generational families. It will be with a heavy heart that we leave but we have decided to downsize to smaller home as we no longer require a property of this size.
History & Background
The property is believed to have originally been constructed in 2019 to a high specification and offers generous accommodation over two floors.
The ground floor boasts a grand reception hall, three generous reception rooms, that are complemented by a spacious kitchen/ breakfast room and utility room. The first floor boasts an impressive principal bedroom suite with en suite shower room and dressing room splendid views over the grounds, whilst the remaining three bedrooms are all double rooms and serviced by the family bathroom.
The incredibly secluded 7.64 acres grounds (stls) are a particular feature of the property and incorporate two extensive stabling blocks and a 40 x 20 manage.
The planning conditions include an equestrian tie which requires the occupants of the property to mainly or solely working at Wensley Stud. Although now expired, planning permission was also granted for tents/glamping pods.
Setting & Location
The property is set back centrally within its plot along the Rectory Road within the picturesque village of Weeley Heath, a tranquil location that combines rural charm with convenient access to modern amenities. Nestled in a serene environment, the area is characterized by beautiful countryside views, making it an ideal retreat for families and nature lovers alike. Excellent transport links are nearby, including the A133 and Weeley train station, providing easy access to the larger coastal town of Clacton-on-Sea and the vibrant city of Colchester.
The village itself offers a sense of community, with local shops, schools, and parks within close proximity. Families will appreciate the quality of local schools, which cater to various educational needs. Outdoor enthusiasts can enjoy numerous walking and cycling routes, allowing for exploration of the scenic countryside. With a blend of rural tranquillity and accessibility, this location offers the perfect balance for those seeking a peaceful lifestyle without compromising on convenience.
Ground Floor Accommodation
As you approach the property you are greeted by an elegant UPVC entrance with two size window casements that seamlessly flows into the immediately impressive entrance hall that offers a real sense of grandeur and adjoins the cloakroom. Situated in the East wing of accommodation is the sitting room, a generous, bright and airy, dual aspect space that enjoys an attractive centre piece red brick fireplace housing cast iron wood burner and adjoins the family room, a versatile room that could be utilised in a number of different wats to suit. The kitchen/ breakfast room really is a wonderfully spacious room and the hub of the house, decorated with an array of high specification white high gloss units with complimentary granite work space over, central island that offers a fabulous area to congregate with the family for a coffee at the start of the day, whilst the adjacent utility room and snug offers useful additional areas to enjoy.
First Floor Accommodation
A delectable central solid oak staircase rises to the first floor landing, an elongated bright space that leads to the spacious principal bedroom that enjoys an adjoining dressing room/ office and en suite bathroom. The remaining three bedrooms are all double rooms and are serviced by the family bathroom.
Grounds & Equine Facilities
The property stands on secluded grounds of 7.64 acres (stls) and is approached via an elongated driveway that offers ample off-street parking for several vehicles where directly adjacent to the property is passed planning consent for the erection of a double detached cart lodge with a room over. Situated to the rear of the grounds is a further driveway that offers an additional parking area along with the equine facilities that include two stabling blocks, the first of which includes twelve 12 x 10 stables, with a further barn boasting four additional 14 x 12 stables, both of which are complemented by the 40 x 20 flood lit manege.
Agents Notes
- Our client has completed property questionnaire which is available upon request.
- The property was constructed six years ago under the management of our client and his architect. Subsequently the property does not have a 10 year build guarantee which may affect a buyers ability to borrow under residential mortgage standard criteria.
- The occupation of the hereby approved dwelling shall be limited to a person solely or mainly working or last working at Wensley Stud as an equestrian worker or a widow or widower of such a person and to any resident dependants
- Please note that the property previously had passed planning consent for a glamping site with shop and toilet facilities that expired in 2023 but could be renewed if required (stp). Planning reference is 19/01688/FUL.
- Tendering Council
Services
LPG (Liquid petroleum gas) Heating.
Private compliant drainage, Mains electricity & Water.
EPC rating: C. Tenure: Freehold,
- COUNCIL TAXA payment made to your local authority in order to pay for local services like schools, libraries, and refuse collection. The amount you pay depends on the value of the property.Read more about council Tax in our glossary page.
- Band: E
- PARKINGDetails of how and where vehicles can be parked, and any associated costs.Read more about parking in our glossary page.
- Driveway
- GARDENA property has access to an outdoor space, which could be private or shared.
- Private garden
- ACCESSIBILITYHow a property has been adapted to meet the needs of vulnerable or disabled individuals.Read more about accessibility in our glossary page.
- Ask agent
Energy performance certificate - ask agent
Weeley Heath
Add an important place to see how long it'd take to get there from our property listings.
__mins driving to your place
Get an instant, personalised result:
- Show sellers you’re serious
- Secure viewings faster with agents
- No impact on your credit score
Your mortgage
Notes
Staying secure when looking for property
Ensure you're up to date with our latest advice on how to avoid fraud or scams when looking for property online.
Visit our security centre to find out moreDisclaimer - Property reference P1321. The information displayed about this property comprises a property advertisement. Rightmove.co.uk makes no warranty as to the accuracy or completeness of the advertisement or any linked or associated information, and Rightmove has no control over the content. This property advertisement does not constitute property particulars. The information is provided and maintained by Zoe Napier Collection, Essex & South Suffolk. Please contact the selling agent or developer directly to obtain any information which may be available under the terms of The Energy Performance of Buildings (Certificates and Inspections) (England and Wales) Regulations 2007 or the Home Report if in relation to a residential property in Scotland.
*This is the average speed from the provider with the fastest broadband package available at this postcode. The average speed displayed is based on the download speeds of at least 50% of customers at peak time (8pm to 10pm). Fibre/cable services at the postcode are subject to availability and may differ between properties within a postcode. Speeds can be affected by a range of technical and environmental factors. The speed at the property may be lower than that listed above. You can check the estimated speed and confirm availability to a property prior to purchasing on the broadband provider's website. Providers may increase charges. The information is provided and maintained by Decision Technologies Limited. **This is indicative only and based on a 2-person household with multiple devices and simultaneous usage. Broadband performance is affected by multiple factors including number of occupants and devices, simultaneous usage, router range etc. For more information speak to your broadband provider.
Map data ©OpenStreetMap contributors.






