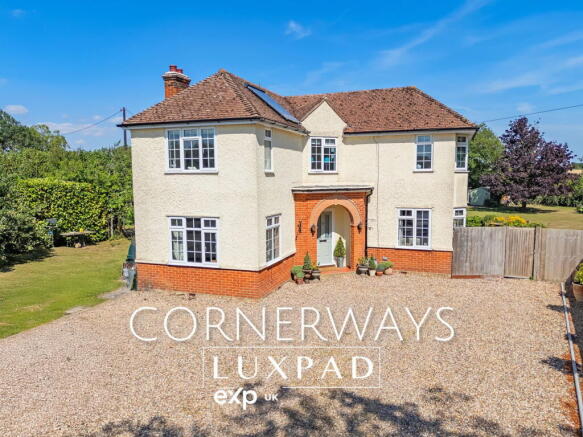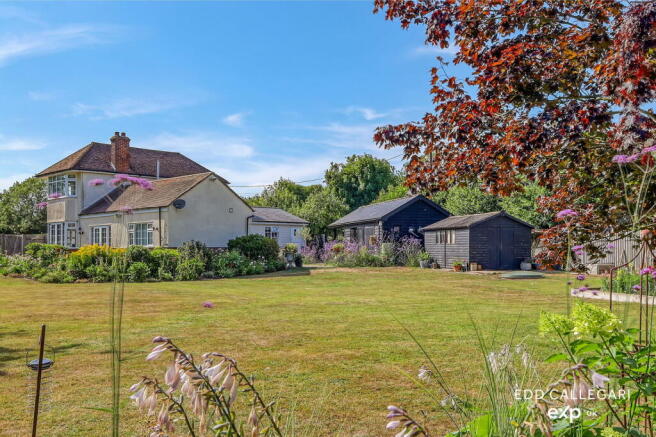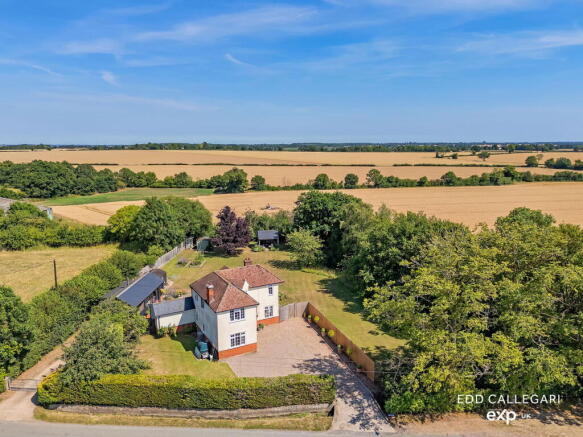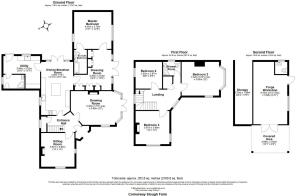Cornerways, Slough Farm Lane, Nr Lavenham, CO10 0BN

- PROPERTY TYPE
Detached
- BEDROOMS
4
- BATHROOMS
3
- SIZE
2,180 sq ft
203 sq m
- TENUREDescribes how you own a property. There are different types of tenure - freehold, leasehold, and commonhold.Read more about tenure in our glossary page.
Ask agent
Key features
- 4-bed detached countryside residence
- Generous plot approaching 0.75 acres
- Annexe potential
- Field views surrounding the property
- Private Driveway for multiple vehicles and detached garage.
- Immaculate condition throughout
- Ground floor bedroom suite
- Modernised and extended kitchen/dining room
- Close proximity to the historic village of Lavenham
- Marketed by Edd Callegari - LUXPAD Personal Estate Agent.
Description
Cornerways, Lavenham:
Tucked away in breathtaking, unspoiled countryside, this beautifully presented four-bedroom home offers the perfect blend of idyllic rural living and modern convenience. Set on a generous plot near the historic village of Lavenham, this is more than just a home, it’s a lifestyle choice for those seeking space, tranquillity, and connection to nature.
Wake up to birdsong, enjoy long walks through rolling fields, and unwind in your own private haven, all while remaining within easy reach of Lavenham, Bury St Edmunds and Sudbury. For commuters or city-lovers, direct train links to London are just a short drive away.
The property also offers exciting potential for those looking to create a self-contained annexe, guest suite, or dedicated home office (subject to planning), making it ideal for multigenerational living or working from home in style. A rare opportunity to enjoy the best of countryside living without sacrificing accessibility.
Property Description:
Ground floor:
Entrance hall: A bright and welcoming entrance features a ceramic tiled flooring that seamlessly extends into the kitchen/dining area. A staircase rises to the first floor, with a generous under-stairs cupboard for storage and solid wood doors opening into the principal reception spaces
Kitchen/Dining room: The kitchen boasts a stylish and comprehensive range of contemporary cabinetry, including a central island for additional storage. Premium stone worktops and matching splashbacks complete the look. Integrated appliances include a double oven, hob with extractor, ceramic sink with mixer tap, dishwasher, and full-height fridge and freezer. Rear-facing windows and French doors open onto a garden terrace with expansive countryside views.
Drawing room: This refined, dual-aspect reception room benefits from French glass-panelled doors opening onto a side terrace. A period-style cast iron fireplace with ornate surround provides a charming focal point, with alcove spaces ideal for shelving or display furniture. High ceilings and picture rail enhance the traditional character.
Living room: A well-proportioned secondary living space featuring a decorative Victorian cast iron fireplace and tiled surround, offering delightful views across the front garden and the surrounding fields.
Utility room: Accessed from the kitchen/dining area, the utility space mirrors the kitchen’s design with matching cabinetry and a durable stone-effect worktop. There is plumbing and space for a washing machine and tumble dryer, along with a stable door leading to the rear garden. A solid wood door opens to:
Shower room: Comprising a corner shower enclosure with overhead shower, close-coupled WC, and a vanity unit with wash basin and mixer tap. Tasteful wall tiles complete the finish.
Ground floor bedroom suite: Fitted with an array of built-in wardrobes, the dressing room features French doors to the side terrace and room for a dressing table. A spacious double room enjoys views over the rear garden, offering ample room for additional furniture. The sizeable ensuite includes a panelled bath with overhead shower and screen, a close-coupled WC, and a wash hand basin with mixer tap. Contemporary tiling provides a stylish backdrop. This area has potential to be used as an annexe offering great possibility for multi-generational living or perhaps a home and income.
First Floor:
Landing: Filled with natural light thanks to windows on both sides, this landing also houses a large airing cupboard with shelving.
Bedroom two: A well-sized double bedroom featuring a bay window with stunning rural views and space for wardrobes or other furnishings.
Bedroom three: Another generous double room with uninterrupted countryside views, period-style cast iron fireplace, high ceilings, and plenty of room for freestanding furniture.
Bedroom four: Currently arranged as a hobby room, this fourth bedroom is also a good-sized double with countryside views from side-facing windows.
Bathroom: Stylishly finished with a large walk-in shower and overhead fixture, WC, and a wash basin with mixer tap, all complemented by decorative tiling.
Gardens:
The gardens are a standout feature of this property, with a generous 0.75-acre plot that wraps around all sides, offering space, privacy, and stunning surroundings. Set amidst beautiful rural countryside, the home enjoys idyllic field views while being less than 2 miles from the historic and picturesque town of Lavenham. This is a truly special location that perfectly blends tranquillity with convenience..
To the rear, a spacious paved terrace directly accessed from the kitchen/dining area makes the perfect spot for morning coffee. A second terrace wraps around the side of the property, accessible from both the drawing room and dressing room, surrounded by abundant planting and seasonal blooms. The extensive gardens are predominantly laid to lawn, enclosed by established trees and hedgerows. The grounds back onto open countryside and include an oak-framed gazebo at the far end, complete with lighting and power, offering a sheltered, scenic space ideal for outdoor dining and entertaining.
To the front, a wide shingle driveway provides plentiful off-road parking and turning space, bordered by mature hedgerows. The remainder of the front garden is laid to lawn, centred around an apple tree. A secondary driveway offers further access to the carport, which in turn leads to a double-door garage/workshop. The workshop, currently used as a forge, is a robust outbuilding equipped with its own cloakroom and adjacent storage space.
Additional Information:
• Freehold
• Detached property, 2,180 sq ft
• Oil central heating , brand new Grant oil boiler
• Private water supply
• Private Klargester sewage plant – installed 2024
• Local Authority: Babergh District Council
• Council Tax Band: F (estimated £3,226 per annum)
• Energy Performance Rating: D (potential rating: B)
• Mobile phone signal: O2, EE, and Vodafone
• Cable/satellite TV: BT and Sky - Fibre broadband
• High-speed internet: estimated speeds up to 80 Mbps
• Flood risk: Very low (rivers, seas, and surface water)
• Kitchen appliances included in sale: all integrated appliances
Area Guide – Lavenham and surrounding villages:
Set in the heart of the picturesque Suffolk countryside, Lavenham is one of the UK’s best-preserved medieval villages, offering a unique blend of period charm, historic significance, and modern rural living. Famous for its timber-framed architecture and vibrant heritage, Lavenham provides an idyllic setting for those seeking a peaceful village lifestyle with excellent local amenities, schooling options, and transport connections.
Local Amenities & Dining: Lavenham boasts a thriving food and drink scene, including award-winning restaurants and traditional tearooms:
• The Great House – Fine French dining in an elegant Georgian building
• The Swan at Lavenham Hotel & Spa – Two in-house restaurants, a luxury spa, and afternoon tea
• Lavenham Blue Vintage Tearoom – Homemade cakes, light lunches, and classic English teas
• A selection of independent shops, boutiques, galleries, and cafés around the Market Place
Historic Attractions: This beautifully preserved village is rich in history and architecture:
• Lavenham Guildhall (National Trust) – A landmark 15th-century wool guild building with exhibitions
• St Peter and St Paul Church – An iconic medieval church with a striking tower
• Little Hall – A restored merchant's house showcasing Tudor domestic life
• Filming location for Harry Potter and the Deathly Hallows (Godric’s Hollow)
Schools: Lavenham and the surrounding area are well served by a range of highly regarded schools:
• Lavenham Community Primary School – A well-rated village primary school with a strong focus on community and outdoor learning
• Acton CEVC Primary School – A popular nearby primary with a good Ofsted rating
• Thomas Gainsborough School – A respected secondary school in Great Cornard, offering a broad curriculum and sixth form
• King Edward VI School and St Benedict’s Catholic School – State secondary and sixth-form options in Bury St Edmunds
• South Lee School – An independent preparatory school in Bury St Edmunds for ages 2–13
• Moreton Hall – A prestigious independent day and boarding school for girls (and co-ed pre-prep), known for its academic and performing arts excellence
Transport & Connectivity: Lavenham offers countryside charm with practical transport links:
• Regular bus services to Sudbury, Acton, and Bury St Edmunds
• Nearby rail connections via Sudbury station with onward travel to London
• Convenient road links throughout Suffolk
• Accessible to Stansted Airport for international travel
Nearby Towns & Villages: Lavenham is well placed for access to surrounding areas:
• Sudbury – A lively market town with shopping, arts venues, and mainline rail services
• Bury St Edmunds – A historic town with a cathedral, theatres, gardens, and vibrant town centre
• Acton – A peaceful village offering a rural lifestyle close to amenities
Lifestyle: Living in and around Lavenham means embracing a slower, more refined pace of life in a heritage-rich setting:
• A close-knit and welcoming community
• Beautiful countryside walks and cycle routes
• Fine dining and spa experiences
• Architecturally stunning surroundings with over 300 listed buildings
• A destination that balances charm, convenience, and culture
Viewings: This property is being marketed by Edd Callegari – LUXPAD Personal Estate Agent, offering a personal and proactive service seven days a week. Viewings by appointment only.
- COUNCIL TAXA payment made to your local authority in order to pay for local services like schools, libraries, and refuse collection. The amount you pay depends on the value of the property.Read more about council Tax in our glossary page.
- Band: F
- PARKINGDetails of how and where vehicles can be parked, and any associated costs.Read more about parking in our glossary page.
- Garage,Driveway
- GARDENA property has access to an outdoor space, which could be private or shared.
- Private garden
- ACCESSIBILITYHow a property has been adapted to meet the needs of vulnerable or disabled individuals.Read more about accessibility in our glossary page.
- Ask agent
Cornerways, Slough Farm Lane, Nr Lavenham, CO10 0BN
Add an important place to see how long it'd take to get there from our property listings.
__mins driving to your place
Get an instant, personalised result:
- Show sellers you’re serious
- Secure viewings faster with agents
- No impact on your credit score
Your mortgage
Notes
Staying secure when looking for property
Ensure you're up to date with our latest advice on how to avoid fraud or scams when looking for property online.
Visit our security centre to find out moreDisclaimer - Property reference S1387572. The information displayed about this property comprises a property advertisement. Rightmove.co.uk makes no warranty as to the accuracy or completeness of the advertisement or any linked or associated information, and Rightmove has no control over the content. This property advertisement does not constitute property particulars. The information is provided and maintained by LUXPAD, Powered by eXp UK, Essex & Suffolk. Please contact the selling agent or developer directly to obtain any information which may be available under the terms of The Energy Performance of Buildings (Certificates and Inspections) (England and Wales) Regulations 2007 or the Home Report if in relation to a residential property in Scotland.
*This is the average speed from the provider with the fastest broadband package available at this postcode. The average speed displayed is based on the download speeds of at least 50% of customers at peak time (8pm to 10pm). Fibre/cable services at the postcode are subject to availability and may differ between properties within a postcode. Speeds can be affected by a range of technical and environmental factors. The speed at the property may be lower than that listed above. You can check the estimated speed and confirm availability to a property prior to purchasing on the broadband provider's website. Providers may increase charges. The information is provided and maintained by Decision Technologies Limited. **This is indicative only and based on a 2-person household with multiple devices and simultaneous usage. Broadband performance is affected by multiple factors including number of occupants and devices, simultaneous usage, router range etc. For more information speak to your broadband provider.
Map data ©OpenStreetMap contributors.




