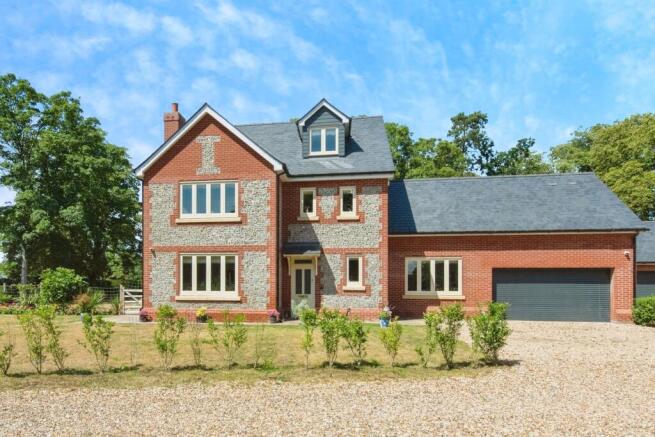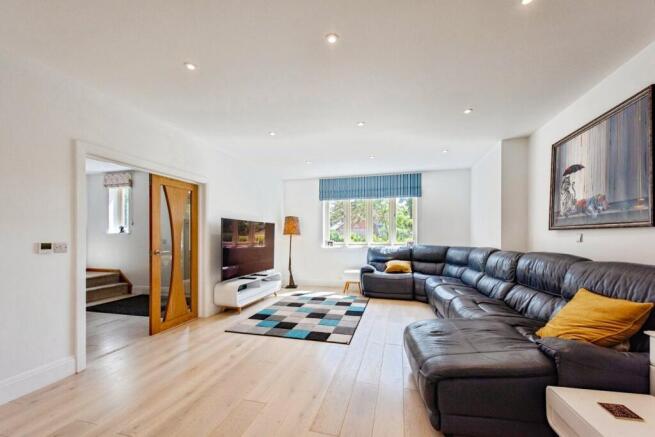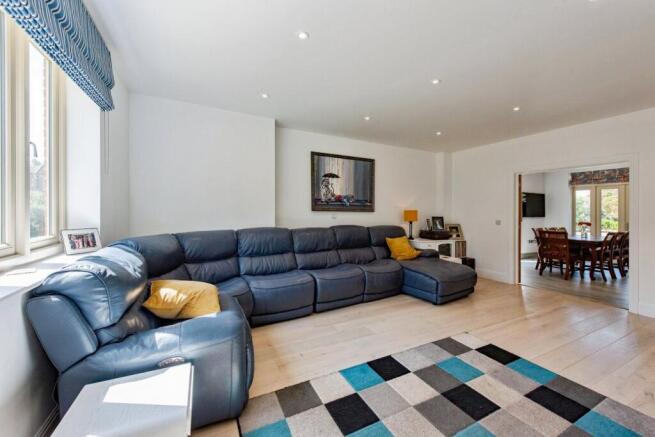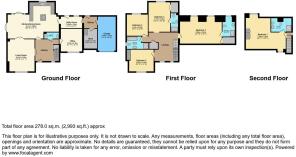Flint Way, Lakenheath, Brandon, IP27

- PROPERTY TYPE
Detached
- BEDROOMS
5
- BATHROOMS
4
- SIZE
Ask agent
- TENUREDescribes how you own a property. There are different types of tenure - freehold, leasehold, and commonhold.Read more about tenure in our glossary page.
Freehold
Key features
- *Guide Price £825,000 - £785,000*
- Stunning Executive Detached Property Finished to a High Standard
- Five Double Bedrooms Including Top Floor Master Suite
- Multiple Reception Rooms Including Large Welcoming Entrance Hall
- Stunning Ashley Ann Kitchen & Utility Room with Integral High Spec Appliances & Fittings
- Modern Four Piece Family Bathroom, Three En-Suite Shower Rooms & Cloakroom WC
- Generous Lawned Gardens with Flagged Stone Terrace & Mature Trees
- Ample Driveway Parking for Multiple Vehicles & Double Garage with Power & Light
- Set in a Peaceful Private Parkland with Few Other Homes
- Pleasant Village Location with Easy Access into Surrounding Villages & Towns - Railway Station 2 Miles from the Centre
Description
Now available with no onward chain and offered by highly motivated sellers, this executive detached residence presents a rare opportunity to acquire a truly outstanding home. Situated within an exclusive private parkland shared with only a handful of homes, the property combines privacy and prestige with exceptional living space. Boasting five double bedrooms, including three en-suites, and a stunning bespoke Ashley Ann kitchen and utility room, this impressive residence features a grand reception hall, a stylish south-facing patio terrace, and a secure, spacious garden, perfect for family life and entertaining. Viewing is highly recommended to fully appreciate everything this remarkable home has to offer.
As you enter this stunning home, you are welcomed by a spacious reception hallway that sets the tone with its light and airy feel. From here, the expansive sitting room unfolds, bathed in natural light from large windows, creating a warm and inviting space. Double doors lead into the heart of the home - a sociable kitchen and dining area designed for both family living and entertaining. This impressive space boasts two sets of French doors opening onto a south-facing terrace, perfect for alfresco dining. The bespoke Ashley Ann kitchen combines style and functionality, featuring a range of elegant floor and wall cupboards, a breakfast bar, and a central island with NEFF hob and beautiful granite worktops. Highlights include space for an American-style fridge, integrated NEFF appliances (including dishwasher, ovens, and wine fridge), and a sink unit with a convenient hot tap.
Continuing through, a practical utility room with matching cabinetry and space for a washing machine and dryer leads into a boot room with access to a storeroom and the garage. On the opposite side of the hallway, there is a stylish cloakroom with WC and a distinctive glass sink unit, and a bright study that makes an ideal home office or cosy snug, along with potential for use as an additional bedroom ideally for guests.
The spacious landing on the first floor leads to four beautifully appointed double bedrooms. Bedroom two is a generously proportioned double with dual-aspect windows and an en-suite featuring a double shower cubicle with herringbone tiles, vanity sink unit, and WC, all by Ashley Ann. Bedroom three offers a double layout with walk-in wardrobes and its own en-suite, complete with walk-in shower, WC, and vanity sink unit. Bedrooms four and five are also inviting doubles, each filled with natural light from their large windows.
Occupying the entire second floor, the master suite is an exceptional retreat. This expansive space features built-in wardrobes with drawer units and granite worktops by Ashley Ann, as well as a luxurious en-suite bathroom. The en-suite includes a double walk-in shower cubicle, twin sink unit with granite worktops, and WC, all finished to the highest standard.
Stepping out onto the south-facing patio terrace, beautifully laid with Indian sandstone, you’ll find the perfect space for outdoor entertaining and enjoying the sun. The generous garden is mainly laid to lawn, complemented by colourful shrubs and mature trees, creating a tranquil, fully enclosed haven. The setting is enhanced by scenic parkland and majestic horse chestnut trees, adding to the serene atmosphere. At the front, a neatly kept lawn and driveway provide parking for multiple vehicles, alongside a convenient garage.
Lakenheath offers a charming village atmosphere with a small railway station just two miles from the centre. It is well-positioned approximately five miles from Mildenhall, six miles from Brandon, and twelve miles from Thetford, where a broader range of services and amenities can be found. The nearby A14 provides easy access to the A11 at Fiveways roundabout, offering straightforward travel to Newmarket, Cambridge, and Bury St Edmunds.
Early viewing is highly recommended due to the property being realistically priced.
4 Flint Way Notable Fixtures:
All rooms have hardwired internet- Full ultrafast fibre connected
CCTV and Alarm system
USB Sockets either side of beds in all bedrooms, in living room and in the kitchen
All taps are Grohe (apart from utility room) Kitchen is a boiling/normal Quooker tap
All toilets are Grohe rimless
All bathrooms individually designed and have Ashley Ann bespoke fitted furniture with granite tops and heated mirrors
3/4 bathrooms fully tiled – all bathrooms are unique, top master has marble tiles
2 bedrooms built in cupboards
Front bedroom Ashley Ann bespoke fitted wardrobes
Top Master has Ashley Ann bespoke fitted furniture Wardrobes/drawers/dressing table with granite tops
Oak glazed door downstairs matching but not glazed upstairs
Oak Flooring
Fully bleachable carpets
Kitchen:
Extensive fitted bespoke Ashley Ann fitted cabinetry, cupboards go to the ceiling
AGA composite double sink
Granite worktops
Tiled floor through to garage
CDA Wine cooler
Neff dishwasher - Zeolith drying top of the range Home connect
Neff Steam Oven - top of the range cooks oven - Home connect
Neff Oven - top of the range cooks oven - Home connect
Neff top of the range vented induction hob – home connect
Utility:
Ashley Anne bespoke cabinets with tall cupboard for ironing board
AGA composite sink
Water softener
ADDITIONAL INFORMATION:
Council Tax Band: F
Local Authority: West Suffolk
Early viewing is highly recommended due to the property being realistically priced.
Disclaimer:
These particulars, whilst believed to be accurate are set out as a general guideline and do not constitute any part of an offer or contract. Intending Purchasers should not rely on them as statements of representation of fact, but must satisfy themselves by inspection or otherwise as to their accuracy. Please note that we have not tested any apparatus, equipment, fixtures, fittings or services including gas central heating and so cannot verify they are in working order or fit for their purpose. Furthermore, Solicitors should confirm moveable items described in the sales particulars and, in fact, included in the sale since circumstances do change during the marketing or negotiations. Although we try to ensure accuracy, if measurements are used in this listing, they may be approximate. Therefore if intending Purchasers need accurate measurements to order carpeting or to ensure existing furniture will fit, they should take such measurements themselves. Photographs are reproduced general information and it must not be inferred that any item is included for sale with the property.
TENURE
To be confirmed by the Vendor’s Solicitors
POSSESSION
Vacant possession upon completion
VIEWING
Viewing strictly by appointment through The Express Estate Agency
- COUNCIL TAXA payment made to your local authority in order to pay for local services like schools, libraries, and refuse collection. The amount you pay depends on the value of the property.Read more about council Tax in our glossary page.
- Ask agent
- PARKINGDetails of how and where vehicles can be parked, and any associated costs.Read more about parking in our glossary page.
- Yes
- GARDENA property has access to an outdoor space, which could be private or shared.
- Yes
- ACCESSIBILITYHow a property has been adapted to meet the needs of vulnerable or disabled individuals.Read more about accessibility in our glossary page.
- Ask agent
Flint Way, Lakenheath, Brandon, IP27
Add an important place to see how long it'd take to get there from our property listings.
__mins driving to your place
Get an instant, personalised result:
- Show sellers you’re serious
- Secure viewings faster with agents
- No impact on your credit score



Your mortgage
Notes
Staying secure when looking for property
Ensure you're up to date with our latest advice on how to avoid fraud or scams when looking for property online.
Visit our security centre to find out moreDisclaimer - Property reference 29289756. The information displayed about this property comprises a property advertisement. Rightmove.co.uk makes no warranty as to the accuracy or completeness of the advertisement or any linked or associated information, and Rightmove has no control over the content. This property advertisement does not constitute property particulars. The information is provided and maintained by Express Estate Agency, Nationwide. Please contact the selling agent or developer directly to obtain any information which may be available under the terms of The Energy Performance of Buildings (Certificates and Inspections) (England and Wales) Regulations 2007 or the Home Report if in relation to a residential property in Scotland.
*This is the average speed from the provider with the fastest broadband package available at this postcode. The average speed displayed is based on the download speeds of at least 50% of customers at peak time (8pm to 10pm). Fibre/cable services at the postcode are subject to availability and may differ between properties within a postcode. Speeds can be affected by a range of technical and environmental factors. The speed at the property may be lower than that listed above. You can check the estimated speed and confirm availability to a property prior to purchasing on the broadband provider's website. Providers may increase charges. The information is provided and maintained by Decision Technologies Limited. **This is indicative only and based on a 2-person household with multiple devices and simultaneous usage. Broadband performance is affected by multiple factors including number of occupants and devices, simultaneous usage, router range etc. For more information speak to your broadband provider.
Map data ©OpenStreetMap contributors.




