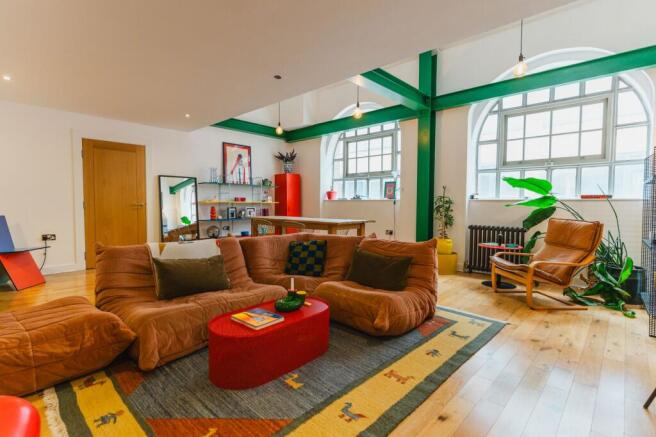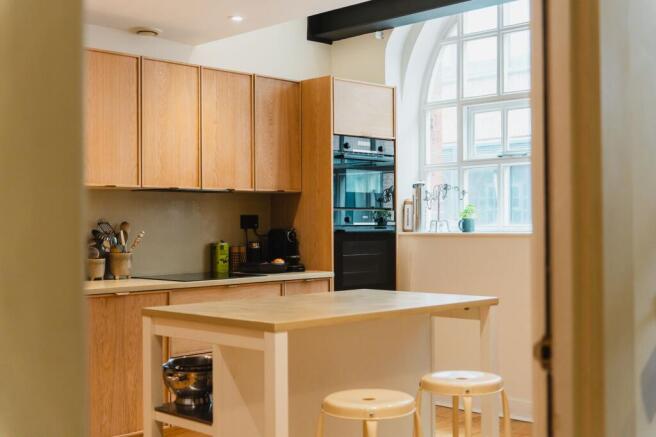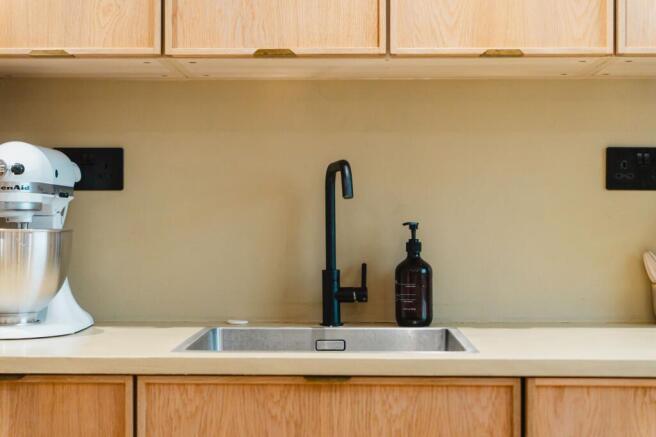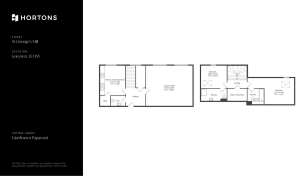Wimbledon Street, St. Georges Mill, LE1

- PROPERTY TYPE
Apartment
- BEDROOMS
2
- BATHROOMS
2
- SIZE
Ask agent
Key features
- A two bedroom, two bathroom top-floor apartment
- With accommodation spread across two floors
- Two en-suite bathrooms, ground-floor w/c, bespoke breakfast kitchen and open plan living/dining room
- Situated in the iconic St Georges Mill in the heart of Leicester's cultural quarter
- Offered with no upwards chain
- Allocated and secure underground car-parking
- Exceeding 1,300 sq.ft of living accommodation
- Early viewing is essential
Description
Occupying the uppermost floors of St George’s Mill, a former Victorian shoe-findings factory in the heart of Leicester’s Cultural Quarter, this striking two-bedroom, two-bathroom duplex apartment spans over 1,300 sq ft across two levels. Defined by soaring double-height ceilings, vast arched windows, and exposed steel beams, the apartment balances industrial heritage with a refined modern sensibility. St George’s Mill stands as a testament to Leicester’s rich industrial past and its more recent cultural regeneration. Converted in the early 2000s, the building now houses a series of distinctive apartments, each imbued with the texture and scale of the original 19th-century structure. The mill is perfectly positioned within moments of the Curve Theatre, Phoenix Arts Centre, and the city’s independent creative hubs.
Entry to the apartment is via a generous hallway, where engineered oak floorboards run underfoot and natural light filters through the apartment’s dual aspects. To the left lies a bespoke kitchen, designed by renowned maker Joel LaRoza. The kitchen centres around a micro-cement island and features sleek timber cabinetry, an integrated fridge-freezer, a double oven and an induction hob. An arched window frames the space with soft light, while a separate utility room adds functionality without compromising form.
On the opposite side of the plan, the open-plan living and dining room is a triumph of space and light. Here, industrial features - painted steel beams and exposed brick — are softened by the warmth of oak flooring and a carefully chosen palette of neutral tones with vibrant accents. Modern spotlights line the ceiling, while expansive arched windows offer long views across the city. A discreet cloakroom/WC completes the ground floor.
Upstairs, the landing opens onto two well-proportioned double bedrooms, each with its own en-suite shower room. Velux windows are electronically operated, allowing light to pour into the rooms, which also feature integrated storage solutions and space for additional furnishings. A third room, currently configured as a dressing room, could readily serve as a study or home office.
The apartment includes a secure underground parking space, with additional pay-and-display parking available directly outside alongside an intercom service providing security and convenience.
Available with no upward chain, it is in our Partner Gianfranco Paparozzi’s professional opinion that this is among the finest city-centre apartments currently on the market in Leicester. Early viewing is strongly advised.
Leasehold details:
125 year lease starting 1st January 2005 - 105 years remaining.
Service charge: £3800 per year (approximately)
Ground rent: £150.00 per year (approximately)
Material information:
Council tax band: D.
Tenure: Leasehold.
Water meter: Yes.
EPC rating: C.
No known covenants or building issues as far as we are informed.
Parking: Underground, secure allocated car parking for one vehicle with on-street parking directly outside.
Location:
Nestled within Leicester’s celebrated Cultural Quarter, St George’s Mill offers residents a front row seat to one of the city’s most dynamic neighbourhoods. Once the heart of the city’s hosiery and footwear industry, this cluster of converted Victorian warehouses now pulses with world class theatre at Curve and The Athena, avant garde film at Phoenix Arts Centre, and regular exhibitions, street art trails and live music in the LCB Depot. Beyond its creative credentials, the Quarter is a true mixed use village: independent cafés, cocktail bars and gastropubs line Granby Street and Castle Lane; artisan bakeries and farmers’ market stalls spill into Newarke Square; and a curated selection of boutiques and design studios means daily errands feel more like discovery. Commuters enjoy easy connections: Leicester Railway Station is a 15 minute stroll or a two stop bus ride away, while Haymarket and St Margaret’s bus stations sit within a 12 minute walk.
EPC Rating: E
Disclaimer
In accordance with current legal requirements, all prospective purchasers are required to undergo an Anti-Money Laundering (AML) check. An administration fee of £40 per property will apply. This fee is payable after an offer has been accepted and must be settled before a memorandum of sale can be issued.
- COUNCIL TAXA payment made to your local authority in order to pay for local services like schools, libraries, and refuse collection. The amount you pay depends on the value of the property.Read more about council Tax in our glossary page.
- Band: C
- PARKINGDetails of how and where vehicles can be parked, and any associated costs.Read more about parking in our glossary page.
- Yes
- GARDENA property has access to an outdoor space, which could be private or shared.
- Ask agent
- ACCESSIBILITYHow a property has been adapted to meet the needs of vulnerable or disabled individuals.Read more about accessibility in our glossary page.
- Ask agent
Energy performance certificate - ask agent
Wimbledon Street, St. Georges Mill, LE1
Add an important place to see how long it'd take to get there from our property listings.
__mins driving to your place
Get an instant, personalised result:
- Show sellers you’re serious
- Secure viewings faster with agents
- No impact on your credit score
Your mortgage
Notes
Staying secure when looking for property
Ensure you're up to date with our latest advice on how to avoid fraud or scams when looking for property online.
Visit our security centre to find out moreDisclaimer - Property reference 1236ee22-a257-4426-a5ad-b86128cfb7bc. The information displayed about this property comprises a property advertisement. Rightmove.co.uk makes no warranty as to the accuracy or completeness of the advertisement or any linked or associated information, and Rightmove has no control over the content. This property advertisement does not constitute property particulars. The information is provided and maintained by Hortons, National. Please contact the selling agent or developer directly to obtain any information which may be available under the terms of The Energy Performance of Buildings (Certificates and Inspections) (England and Wales) Regulations 2007 or the Home Report if in relation to a residential property in Scotland.
*This is the average speed from the provider with the fastest broadband package available at this postcode. The average speed displayed is based on the download speeds of at least 50% of customers at peak time (8pm to 10pm). Fibre/cable services at the postcode are subject to availability and may differ between properties within a postcode. Speeds can be affected by a range of technical and environmental factors. The speed at the property may be lower than that listed above. You can check the estimated speed and confirm availability to a property prior to purchasing on the broadband provider's website. Providers may increase charges. The information is provided and maintained by Decision Technologies Limited. **This is indicative only and based on a 2-person household with multiple devices and simultaneous usage. Broadband performance is affected by multiple factors including number of occupants and devices, simultaneous usage, router range etc. For more information speak to your broadband provider.
Map data ©OpenStreetMap contributors.




