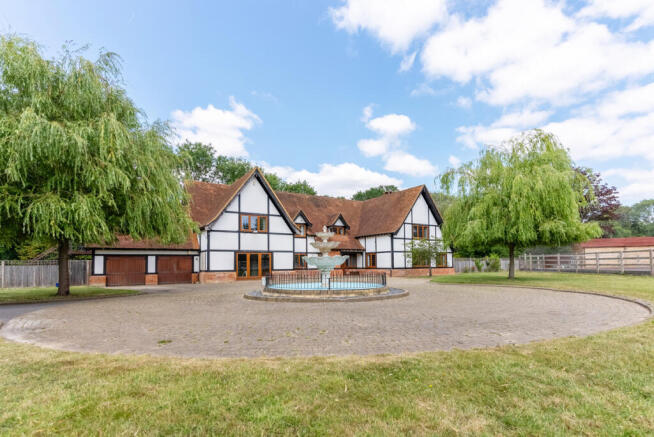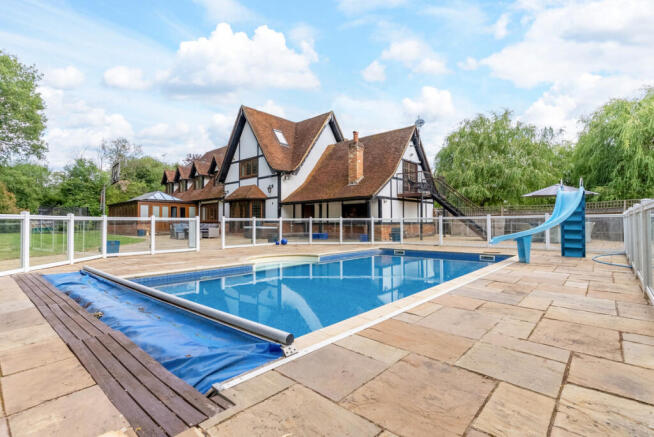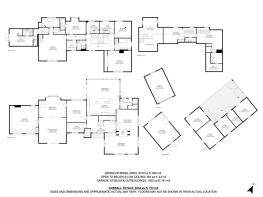Redlake Lane, Wokingham, RG40

- PROPERTY TYPE
Country House
- BEDROOMS
7
- BATHROOMS
7
- SIZE
Ask agent
- TENUREDescribes how you own a property. There are different types of tenure - freehold, leasehold, and commonhold.Read more about tenure in our glossary page.
Ask agent
Key features
- Tudor style manor house
- 3.25 acres
- Stables
- Manège
- Pool
- Selection of outbuildings
- Sauna
Description
This elegant seven-bedroom home spans across three floors, with thoughtfully arranged areas for entertaining, family living, and relaxation.
The ground floor is designed with both style and functionality in mind, offering an impressive array of versatile living spaces. A welcoming entrance hall leads into the heart of the home—a beautifully proportioned open-plan kitchen and dining room with top of the range units, panoramic windows and a large island unit, perfect for hosting or everyday gathering, with direct access to the garden via glass doors. Adjacent is a spacious lounge or dining room, offering the ideal setting for larger gatherings or quiet evenings, lit by the standout dual aspect log burner. The central reception room makes an excellent snug or TV room, and beyond is a huge games room, complete with a built-in bar area. A home office with fitted units is located off the entrance hall, and completing the ground floor is a well-equipped utility room, cloakroom, and an attached double garage, ensuring practical living throughout.
The first floor offers four generously sized double bedrooms thoughtfully arranged around a spacious central landing. A further bedroom is currently used as a gym, but would also make a fantastic second office. The vaulted principal bedroom suite is a standout feature of the house, with a large en-suite bathroom, two walk-in wardrobes, and a mezzanine floor which makes a perfect reading or working area. The main bedroom leads on to the hidden sauna, which also has a double sized walk-in shower, standimg solarium, changing room and French doors opening to steps down to the pool.
Bedrooms 6 and 7 are spread over two floors. Both have an office and wardrobe area on the first floor, with a sleeping area and en suite on the second floor. These make excellent rooms for older children or guests. One bedroom has the further added bonus of a separate attic area which could be utilised as a study or dressing room area.
Outside, the property is approached through an automatic gated entrance via a tree lined drive which curves through the grounds, ending in a brick paved turning circle with a beautiful feature fountain. A double garage is attached to the house, whilst a third detached garage has immediate access to the road via a second entrance. A large barn is found in the fields, which is currently used for storage. The rear garden is large and mainly laid to lawn, with a spacious patio area overlooking the swimming pool, all surrounded by mature trees and shrubbery giving excellent levels of privacy.
Set in approximately 3.25 acres, the equestrian facilities are a true highlight of the property, offering everything needed for professional or private use. At the heart of the setup are three well-maintained stables, accompanied by a secure tack room and spacious hay barn, ensuring ample storage. A 20 x 40m arena was installed in 2018 and there is the added convenience of a horse walker. The land is well maintained and divided into multiple post and rail paddocks with water troughs. To the rear of the property is an area of grassland leading to a small stream, which could be enclosed for additional pasture or kept separate as a playing field.
Located along the peaceful and highly sought-after Redlake Lane, Southbrook enjoys a rare blend of countryside tranquillity and everyday convenience. Just a short drive away, Wokingham town centre offers a vibrant mix of independent shops, cafés, restaurants, and essential amenities, while nearby green spaces such as Dinton Pastures and California Country Park provide endless opportunities for outdoor leisure. Families are well served by an excellent selection of schools, including The Holt School, Luckley House, and St Crispin’s, as well as several respected preparatory and primary options. For commuters, Wokingham Station offers direct rail services to Reading and London Waterloo, and the property is well connected by road via the A329(M) and M4, with Heathrow Airport accessible in around 30 minutes. This prime location combines rural charm with superb transport links—ideal for those seeking the best of both worlds. For the equestrian enthusiast, centres such as Hall Place, The Croft and Wellington Riding are located nearby, offering a selection of training and competition venues.
- COUNCIL TAXA payment made to your local authority in order to pay for local services like schools, libraries, and refuse collection. The amount you pay depends on the value of the property.Read more about council Tax in our glossary page.
- Ask agent
- PARKINGDetails of how and where vehicles can be parked, and any associated costs.Read more about parking in our glossary page.
- Yes
- GARDENA property has access to an outdoor space, which could be private or shared.
- Yes
- ACCESSIBILITYHow a property has been adapted to meet the needs of vulnerable or disabled individuals.Read more about accessibility in our glossary page.
- Ask agent
Redlake Lane, Wokingham, RG40
Add an important place to see how long it'd take to get there from our property listings.
__mins driving to your place
Get an instant, personalised result:
- Show sellers you’re serious
- Secure viewings faster with agents
- No impact on your credit score
Your mortgage
Notes
Staying secure when looking for property
Ensure you're up to date with our latest advice on how to avoid fraud or scams when looking for property online.
Visit our security centre to find out moreDisclaimer - Property reference RX585292. The information displayed about this property comprises a property advertisement. Rightmove.co.uk makes no warranty as to the accuracy or completeness of the advertisement or any linked or associated information, and Rightmove has no control over the content. This property advertisement does not constitute property particulars. The information is provided and maintained by Keller Williams Oxygen, Covering Nationwide. Please contact the selling agent or developer directly to obtain any information which may be available under the terms of The Energy Performance of Buildings (Certificates and Inspections) (England and Wales) Regulations 2007 or the Home Report if in relation to a residential property in Scotland.
*This is the average speed from the provider with the fastest broadband package available at this postcode. The average speed displayed is based on the download speeds of at least 50% of customers at peak time (8pm to 10pm). Fibre/cable services at the postcode are subject to availability and may differ between properties within a postcode. Speeds can be affected by a range of technical and environmental factors. The speed at the property may be lower than that listed above. You can check the estimated speed and confirm availability to a property prior to purchasing on the broadband provider's website. Providers may increase charges. The information is provided and maintained by Decision Technologies Limited. **This is indicative only and based on a 2-person household with multiple devices and simultaneous usage. Broadband performance is affected by multiple factors including number of occupants and devices, simultaneous usage, router range etc. For more information speak to your broadband provider.
Map data ©OpenStreetMap contributors.




