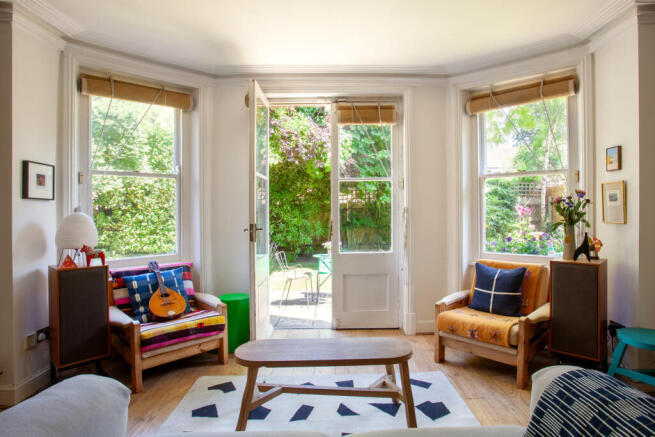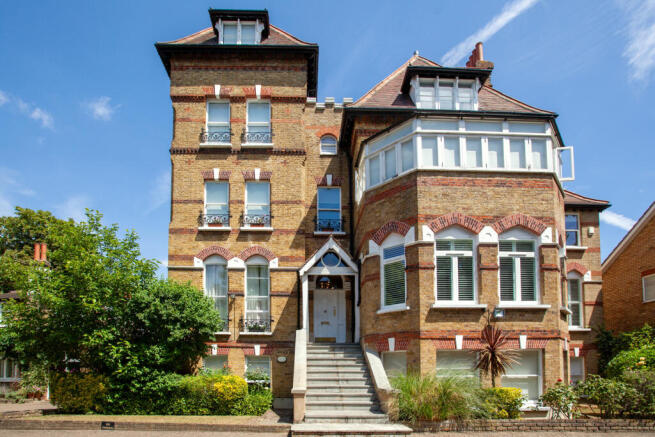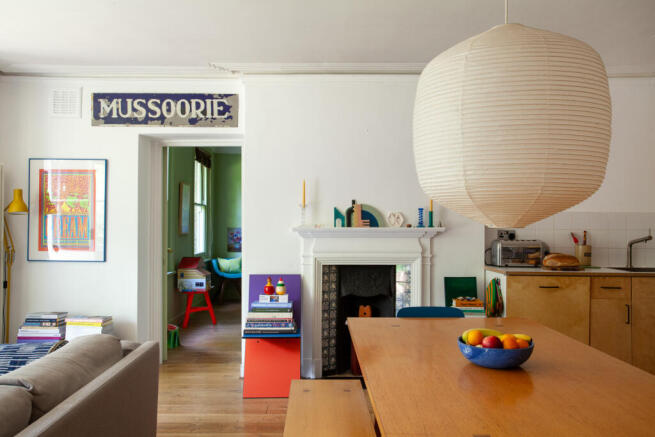
St Valery, Beulah Hill, London SE19

- PROPERTY TYPE
Ground Flat
- BEDROOMS
2
- BATHROOMS
2
- SIZE
945 sq ft
88 sq m
Description
The Tour
The apartment sits on the ground floor of St Valery, a Gothic villa built in the 1880s, set back from the street behind a low brick wall and neat hedging. The yellow and red brick façade is punctuated by a combination of slender sash and casement windows, some of which are topped by pointed heads in the tradition of the Gothic revival style. Outside the front of the building is a dedicated off-street parking space.
A blue plaque affixed to the façade celebrates Pickles the dog, who catapulted to fame in 1966 for recovering the stolen Jules Rimet World Cup trophy just outside the house. Well-maintained flower beds and shrubs frame the main entrance to the side of the building, with level access throughout.
Behind this apartment's front door is a short hallway that gives way to an open-plan reception area at the centre of the plan, encompassing the kitchen and versatile living space. High ceilings and a large bay with access to the garden lend an exceptional sense of volume, drawing in natural light throughout the day. Crisp white walls are complemented by original cornices, and warm-toned oak flooring extends underfoot.
The L-shaped kitchen lies to one side of the space, with plywood units, white Formica work surfaces and a blue and white tiled splashback. Practical terracotta tiles stretch across the cooking area. Integrated appliances include a Baumatic gas hob and a washing machine and double oven, both from Bosch.
A cast-iron fireplace with fruit and floral-themed blue tiling and white-painted surrounds lends period character, while the dining area subtly delineates distinct living zones. The sitting room is anchored by a substantial bay area with floor-to-ceiling glass doors and sash windows that frame views of the ever-changing foliage while inviting in natural light.
Accessible from the reception area, the principal bedroom feels secluded and quiet. The walls are painted in 'Cooking Apple Green' by Little Greene, creating a sense of continuity between outdoors and inside. Separated by a door, a practical walk-in wardrobe provides generous storage space.
A minimally detailed en suite has a modern feel and is well-appointed with white tiles and matt black finishes, with grey concrete-tiled flooring. A large walk-in shower is divided by smart Crittall-style screens.
Equally spacious, the second bedroom currently serves as a children’s room, finished with white-painted walls and warm-toned floorboards. A green-painted sash window adds a playful touch to the space, with leafy views of the garden. A generous built-in wardrobe and additional overhead shelving provide more storage.
A bright shared bathroom is simply decorated with white metro tiles and exposed floorboards. A delicate glass-stained window adds a colourful accent to the space. There is a large bathtub and fitted shelving.
Outdoor Space
The reception room opens onto a generous paved terrace, with plenty of space for an outdoor dining area - perfect for easy entertaining in the warmer months. In one corner is a sequestered seating spot, ideal for reading in the shade. An expansive grassy lawn extends beyond the terrace, bordered by mature trees and perennials, with timber screens that enhance its private feel.
The Area
A popular area of south London, Crystal Palace was named The Sunday Times' 'Best Places to Live in London' in 2022, and included in Lonely Planet’s list of ‘greatest little-known neighbourhoods in the world’.
The nearby Crystal Palace ‘Triangle’ has a wide range of independent restaurants and cafés, alongside well-curated vintage and antique stores. There is also an Everyman cinema in a carefully restored art deco building.
Local favourites include Four Hundred Rabbits and Yard Sale for sourdough pizza, the Sourcing Table for wine and charcuterie, and Urban Orient for Vietnamese. Brown & Green café serves a delicious brunch, while Palazzo is the go-to for Italian dining. Four Boroughs is a superb local coffee spot.
The historic Crystal Palace Park with its Italian terraces, maze, concert bowl, and world-famous dinosaur sculptures, is just a short walk away. Slightly further afield are the formal gardens of The Rookery in Streatham and the beautiful expanses of Sydenham Wells Park and Dulwich Park.
The area has plenty of schooling options. Rockmount Primary School and St Joseph’s RC Junior School are both a short walk away, while for secondary education, The Cedars School, The Norwood School, and Harris City Academy Crystal Palace are also close.
The apartment is well served by buses that provide regular routes across London. Gipsy Hill railway station is a short bus ride away, connecting to Victoria and London Bridge respectively in around 25 minutes. Norwood Junction is also nearby and runs services to King's Cross St Pancras. There is also easy access to the M25.
Tenure: Share of Freehold / Lease Length: Approx. 991 years remaining / Service Charge: Approx. £2,650 per annum / Ground Rent: Approx. £150 a year / Council Tax Band: D
- COUNCIL TAXA payment made to your local authority in order to pay for local services like schools, libraries, and refuse collection. The amount you pay depends on the value of the property.Read more about council Tax in our glossary page.
- Band: D
- PARKINGDetails of how and where vehicles can be parked, and any associated costs.Read more about parking in our glossary page.
- Yes
- GARDENA property has access to an outdoor space, which could be private or shared.
- Communal garden
- ACCESSIBILITYHow a property has been adapted to meet the needs of vulnerable or disabled individuals.Read more about accessibility in our glossary page.
- Ask agent
St Valery, Beulah Hill, London SE19
Add an important place to see how long it'd take to get there from our property listings.
__mins driving to your place
Get an instant, personalised result:
- Show sellers you’re serious
- Secure viewings faster with agents
- No impact on your credit score



Your mortgage
Notes
Staying secure when looking for property
Ensure you're up to date with our latest advice on how to avoid fraud or scams when looking for property online.
Visit our security centre to find out moreDisclaimer - Property reference TMH82253. The information displayed about this property comprises a property advertisement. Rightmove.co.uk makes no warranty as to the accuracy or completeness of the advertisement or any linked or associated information, and Rightmove has no control over the content. This property advertisement does not constitute property particulars. The information is provided and maintained by The Modern House, London. Please contact the selling agent or developer directly to obtain any information which may be available under the terms of The Energy Performance of Buildings (Certificates and Inspections) (England and Wales) Regulations 2007 or the Home Report if in relation to a residential property in Scotland.
*This is the average speed from the provider with the fastest broadband package available at this postcode. The average speed displayed is based on the download speeds of at least 50% of customers at peak time (8pm to 10pm). Fibre/cable services at the postcode are subject to availability and may differ between properties within a postcode. Speeds can be affected by a range of technical and environmental factors. The speed at the property may be lower than that listed above. You can check the estimated speed and confirm availability to a property prior to purchasing on the broadband provider's website. Providers may increase charges. The information is provided and maintained by Decision Technologies Limited. **This is indicative only and based on a 2-person household with multiple devices and simultaneous usage. Broadband performance is affected by multiple factors including number of occupants and devices, simultaneous usage, router range etc. For more information speak to your broadband provider.
Map data ©OpenStreetMap contributors.





