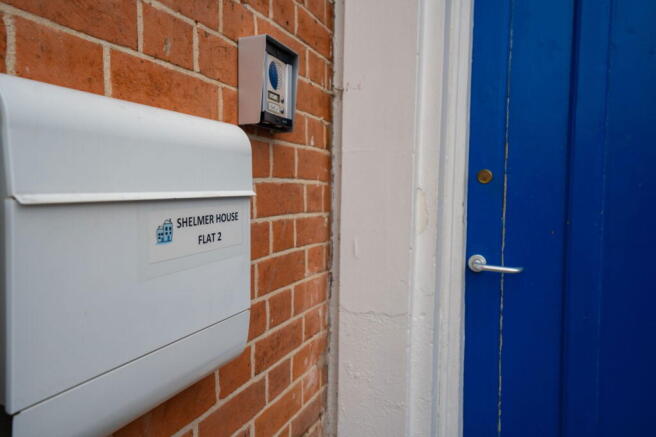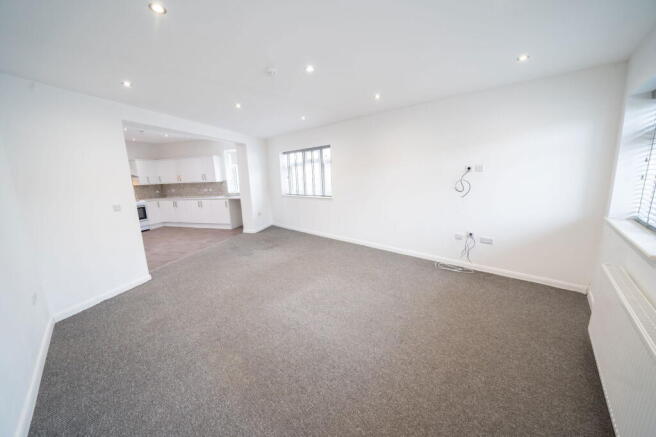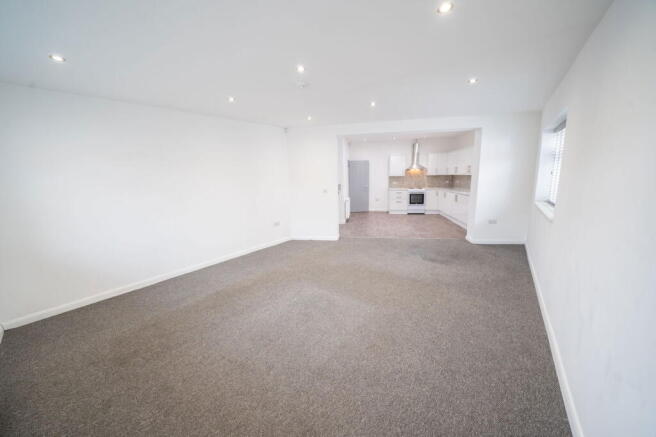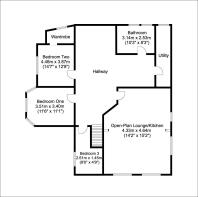Canal Street, Wigston, LE18 4PN

Letting details
- Let available date:
- Now
- Deposit:
- £1,269A deposit provides security for a landlord against damage, or unpaid rent by a tenant.Read more about deposit in our glossary page.
- Min. Tenancy:
- Ask agent How long the landlord offers to let the property for.Read more about tenancy length in our glossary page.
- Let type:
- Long term
- Furnish type:
- Unfurnished
- Council Tax:
- Ask agent
- PROPERTY TYPE
Flat
- BEDROOMS
3
- BATHROOMS
1
- SIZE
Ask agent
Key features
- Guarantor required
- Available now
- Three spacious bedrooms
- Open-plan lounge and kitchen
- Separate utility room
- First floor position
- Excellent Transport Links and Amenities
- Deposit: Five weeks’ rent
- Council Tax Band: B
- EPC Rating: C
Description
Spacious Three-Bedroom First Floor Apartment in Wigston – Available Now
£1,100.00 PCM | Deposit: Five Weeks’ Rent | Guarantor Required
This generously proportioned three-bedroom apartment offers an abundance of space and practicality, ideally situated in the heart of Wigston. Set on the first floor, the property is well-suited for families, couples or professional sharers seeking spacious living with excellent access to local amenities and transport links.
Just a short walk away, you will find the Tesco Superstore, Wigston Swimming Pool & Gym, and South Wigston Railway Station—providing convenient connections to Leicester City Centre and beyond. With off-road parking, three sizeable bedrooms, and a separate utility room, this property blends comfort with convenience.
Spacious Open-Plan Living Area
The large open-plan lounge and kitchen area offers a welcoming and versatile living space. The lounge is bathed in natural light from multiple windows, with fitted carpet and a central heating radiator for year-round comfort. The adjoining kitchen area features ample wall and base units, a stainless steel single drainer sink, electric oven, cooker hood, and lino flooring—ideal for everyday cooking and dining.
Three Comfortable Bedrooms
Each bedroom offers generous proportions and neutral décor, providing flexibility for family life or working from home:
Bedroom One – Features a walk-in storage area, fitted carpet, radiator and window to front.
Bedroom Two – A spacious double with windows to both front and side, offering a bright and airy feel.
Bedroom Three – A smaller room, ideal for a study or child’s bedroom.
Modern Bathroom & Separate Utility
The bathroom includes a panelled bath with shower, separate walk-in shower, pedestal wash basin, and low-level WC, complemented by two windows for natural ventilation. A separate utility room—plumbed for a washing machine—adds convenience and extra storage.
Measurements
- Bedroom One: 3.51m x 3.40m (11'6" x 11'1")
- Bedroom Two: 4.46m x 3.87m (14'7" x 12'8")
- Bedroom Three: 2.61m x 1.45m (8'6" x 4'9")
- Bathroom: 3.14m x 2.53m (10'3" x 8'3")
- Utility Room: 0.91m x 3.64m (3'0" x 11'11")
- Open-Plan Lounge/Kitchen: 4.33m x 4.64m (14'2" x 15'2")
Location
Situated in a convenient part of Wigston, this property benefits from excellent access to a wide range of amenities. There are local shops, supermarkets, and schools within easy reach, while the nearby South Wigston Railway Station offers direct services into Leicester, ideal for commuters. Regular bus routes run throughout the area, and the property is also well-positioned for access to major road links including the A5199 and A563. With leisure facilities, green spaces, and local eateries close by, this is a fantastic location for both convenience and lifestyle.
Additional Information
Viewings:
To arrange a viewing or obtain more information, please contact us today. This property is expected to attract significant interest, so act swiftly to secure your new home.
Contact Details:
Phone:
Email:
While we make every reasonable effort to provide accurate descriptions and content, it is important to be aware of the following guidelines and considerations:
Money Laundering Regulations: Prospective tenants will be requested to provide identification documentation as part of the referencing process. We kindly ask for your cooperation to ensure a smooth and timely tenancy agreement.
Offer or Contract: Please note that these particulars do not form a part or the entirety of an offer or contract.
Guidance Only: The text, photographs, and plans provided are intended for guidance purposes and may not cover all aspects comprehensively.
Room Sizes: Any approximate room sizes provided are for general guidance only. We recommend verifying the dimensions to ensure accuracy and suitability for your needs.
Property Details: It is advisable to conduct your enquiries regarding the property, especially with regard to furnishings (inclusion/exclusion) and available parking facilities.
Tenancy Agreement and Inventory: Prior to entering into any tenancy for one of our advertised properties, the terms and contents of the property will typically be detailed in a tenancy agreement and inventory. We strongly advise thoroughly reviewing and agreeing to the terms outlined in these documents before signing. Your understanding and acceptance of these terms are crucial for a successful tenancy.
Free Property Valuations
If you have a house to sell or let then we would love to provide you with a free no obligation valuation. For further information on this property please call or e-mail
- COUNCIL TAXA payment made to your local authority in order to pay for local services like schools, libraries, and refuse collection. The amount you pay depends on the value of the property.Read more about council Tax in our glossary page.
- Band: B
- PARKINGDetails of how and where vehicles can be parked, and any associated costs.Read more about parking in our glossary page.
- No parking
- GARDENA property has access to an outdoor space, which could be private or shared.
- Ask agent
- ACCESSIBILITYHow a property has been adapted to meet the needs of vulnerable or disabled individuals.Read more about accessibility in our glossary page.
- No wheelchair access
Canal Street, Wigston, LE18 4PN
Add an important place to see how long it'd take to get there from our property listings.
__mins driving to your place
Notes
Staying secure when looking for property
Ensure you're up to date with our latest advice on how to avoid fraud or scams when looking for property online.
Visit our security centre to find out moreDisclaimer - Property reference L115332. The information displayed about this property comprises a property advertisement. Rightmove.co.uk makes no warranty as to the accuracy or completeness of the advertisement or any linked or associated information, and Rightmove has no control over the content. This property advertisement does not constitute property particulars. The information is provided and maintained by Weldon Homes Estate Agents, Wigston. Please contact the selling agent or developer directly to obtain any information which may be available under the terms of The Energy Performance of Buildings (Certificates and Inspections) (England and Wales) Regulations 2007 or the Home Report if in relation to a residential property in Scotland.
*This is the average speed from the provider with the fastest broadband package available at this postcode. The average speed displayed is based on the download speeds of at least 50% of customers at peak time (8pm to 10pm). Fibre/cable services at the postcode are subject to availability and may differ between properties within a postcode. Speeds can be affected by a range of technical and environmental factors. The speed at the property may be lower than that listed above. You can check the estimated speed and confirm availability to a property prior to purchasing on the broadband provider's website. Providers may increase charges. The information is provided and maintained by Decision Technologies Limited. **This is indicative only and based on a 2-person household with multiple devices and simultaneous usage. Broadband performance is affected by multiple factors including number of occupants and devices, simultaneous usage, router range etc. For more information speak to your broadband provider.
Map data ©OpenStreetMap contributors.




