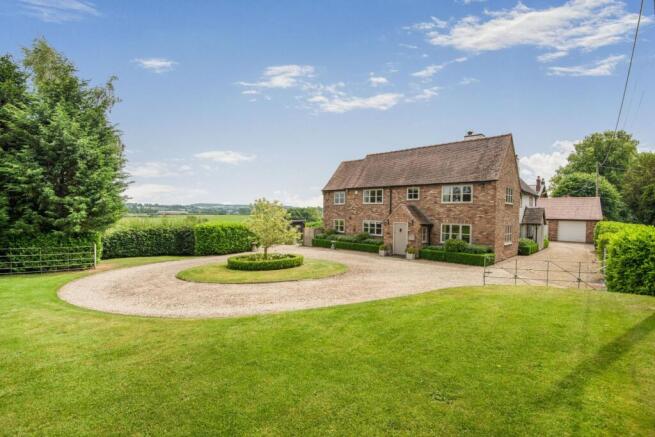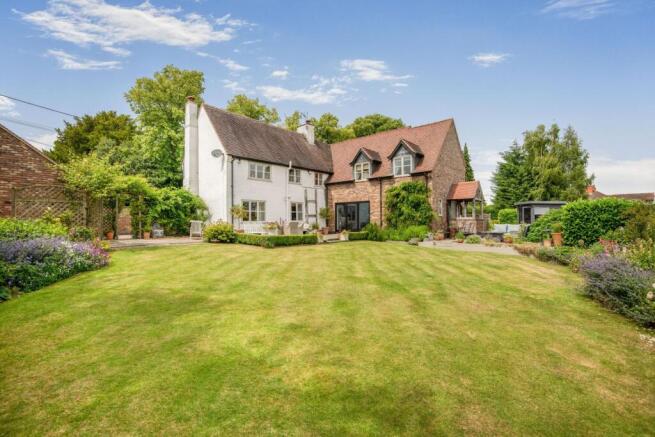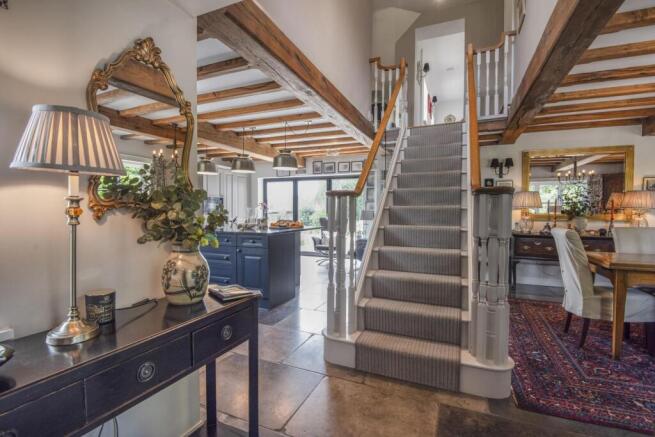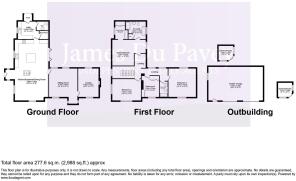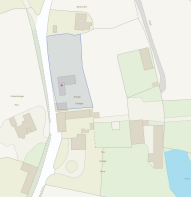
Gravenhunger Lane, Woore, CW3

- PROPERTY TYPE
Detached
- BEDROOMS
4
- BATHROOMS
2
- SIZE
2,153 sq ft
200 sq m
- TENUREDescribes how you own a property. There are different types of tenure - freehold, leasehold, and commonhold.Read more about tenure in our glossary page.
Freehold
Key features
- Set in a stunning gated plot of approx 0.38 acres with lush gardens, sweeping driveway with turning circle and a detached double garage with workshop area
- Enjoying a delightful rural setting with utterly breathtaking views over open countryside, whilst within close proximity to the sought-after village of Woore and facilities
- Luxuriously appointed accommodation, expertly blending high specification and contemporary fittings with character features
- Magnificent open-plan living family dining kitchen with fully opening bi-fold doors opening out to the gardens, an AGA cooker and oak staircase rising to the first floor
- Four excellent sized double bedrooms and two bathrooms with a four piece suite en-suite and dressing room off the master bedroom, perfect for modern families
- Vast and highly versatile accommodation with extraordinary room proportions and open-plan living to the ground floor
Description
A house is made of bricks and beams, a home is made of hopes and dreams! Let us make all your dreams come true with Grange Cottage, a truly stunning extended four bedroom detached cottage that epitomises luxury country living at its finest, occupying a gated plot of approx. 0.38 acres. Nestled on a quiet country lane on the outskirts of the sought after village of Woore, this fabulous property enjoys a tranquil and a delightful rural setting, yet located within easy access to facilities.
Having been added to over the years, Grange Cottage retains and incorporates all the character and charm that you could ask for including exposed beams and trusses, oak flooring and doors, lime stone flooring, double glazed windows throughout, original fireplaces with log burning stoves and bookcase features, whilst immaculately presented and tastefully finished with stylish interior and modern fittings in each room.
The accommodation is spacious with exceptional room proportions, comprising, a cottage styled front porch giving you a warm and welcoming entrance for what lies beyond. At the heart of this remarkable home is an impressive open-plan living family dining kitchen that is ideal for entertaining with fully opening bi-fold doors leading out to the rear patio perfectly connecting the indoor and outdoor living spaces. The room is completed with a formal dining area with a lovely dual aspect, a well-appointed kitchen and an attractive oak and glass staircase rising to the first floor landing.
The kitchen is fitted with a range of wall and base units, pull out larder cupboard, worktops, double Belfast sink unit, electric AGA cooker with multiple ovens, gas hob and two extractor fans above, kitchen island with extended breakfast bar and further pull-out drawers and cupboards. Integrated appliances include a fridge, freezer, microwave and dishwasher that are hidden away within the units giving the whole room a sleek finish.
Reception rooms include a generous sized sitting room and lounge where both rooms boast striking fireplace features with log burning stoves and lovely aspects to the front and rear elevations, offering great living space for the whole family to enjoy without stepping on each other's toes. The ground floor is finished with a cloakroom, guest WC and a separate utility/boot room which houses the Worcester Bosch oiled fired central heating system and fitted with additional storage cupboards and units, work surfaces and a single sink unit inset.
Ascending to the first floor, there is a light and airy landing leading to four superbly proportioned double bedrooms which all afford mesmerising views over the surrounding gardens and countryside. The master bedroom benefits with the luxury of a dressing room and an en-suite bathroom equipped with a four piece suite including a stand alone bath tub with mixer tap and shower head, double shower cubicle with rainfall shower, wash hand basin with vanity unit below and a WC. There is a further shower room which serves the remaining bedrooms and incorporates a double shower cubicle with rainfall shower, wash hand basin and a WC. Storage is well-catered for with built-in wardrobes in the fourth bedroom and additional fitted wardrobes in the dressing room off the master bedroom.
Externally, the grounds are fully enclosed ensuring privacy and seclusion with large laurel hedging, brick walled and fenced boundaries with mature borders. Grange Cottage is approached via a gravelled driveway with a turning circle which sweeps around the property to a large detached double garage with extended workshop area. The garage is fitted with two up and over electric doors, power, lighting, full insulation, separate pedestrian access and offers ample storage above.
The gardens have been beautifully landscaped, offering a mix of lush lawns, box hedging, and fully stocked borders bursting with an array of plants, shrubs and trees. To the rear, there are two paved sun terraces, perfect for al fresco dining and outdoor entertaining, whilst soaking up the sun and enjoying the breathtaking rural views. Outside is topped off with a summer house and outdoor studio, equipped with power, lighting and double glazed windows.
***Look no further home hunter and contact us today to arrange a viewing of this exquisite home and experience the epitome of premium living at Grange Cottage***
Location
The property is situated in the heart of the village of Woore which is a quaint village located in the north-east of Shropshire and sits on the boundary with the counties of Cheshire and Staffordshire. The village offers a good range of facilities including:- general store (open 7 days a week) with post office that provides banking facilities; 'good' OFSTED rated primary school; Artisan bakery; two public houses; village hall with activities including flower, bridge, and film clubs; Anglican and Methodist churches; tennis, cricket, and lawn bowling clubs; and garden centre. For a more comprehensive range of facilities the market towns of Nantwich, Market Drayton, and Newcastle-Under-Lyme are all within 9 miles distance of Woore. The village is also conveniently situated for those requiring good transportation links. Crewe and Stoke railway stations are within 10 and 12 miles respectively, between them providing direct links to major cities including London, Manchester, Liverpool, Birmingham, and Glasgow. Junctions 15 and 16 of the M6 are within 10 and 12 miles respectively allowing convenient road access to the north and south, whilst airports within a reasonable travel time include Manchester (40 miles approx), Liverpool (45 miles approx), East Midlands (55 miles approx), and Birmingham (60 miles approx).
EPC Rating: D
- COUNCIL TAXA payment made to your local authority in order to pay for local services like schools, libraries, and refuse collection. The amount you pay depends on the value of the property.Read more about council Tax in our glossary page.
- Band: C
- PARKINGDetails of how and where vehicles can be parked, and any associated costs.Read more about parking in our glossary page.
- Yes
- GARDENA property has access to an outdoor space, which could be private or shared.
- Yes
- ACCESSIBILITYHow a property has been adapted to meet the needs of vulnerable or disabled individuals.Read more about accessibility in our glossary page.
- Ask agent
Gravenhunger Lane, Woore, CW3
Add an important place to see how long it'd take to get there from our property listings.
__mins driving to your place
Get an instant, personalised result:
- Show sellers you’re serious
- Secure viewings faster with agents
- No impact on your credit score
Your mortgage
Notes
Staying secure when looking for property
Ensure you're up to date with our latest advice on how to avoid fraud or scams when looking for property online.
Visit our security centre to find out moreDisclaimer - Property reference 4e32754b-79c9-4242-9b9a-b7ad794650f9. The information displayed about this property comprises a property advertisement. Rightmove.co.uk makes no warranty as to the accuracy or completeness of the advertisement or any linked or associated information, and Rightmove has no control over the content. This property advertisement does not constitute property particulars. The information is provided and maintained by James Du Pavey, Nantwich. Please contact the selling agent or developer directly to obtain any information which may be available under the terms of The Energy Performance of Buildings (Certificates and Inspections) (England and Wales) Regulations 2007 or the Home Report if in relation to a residential property in Scotland.
*This is the average speed from the provider with the fastest broadband package available at this postcode. The average speed displayed is based on the download speeds of at least 50% of customers at peak time (8pm to 10pm). Fibre/cable services at the postcode are subject to availability and may differ between properties within a postcode. Speeds can be affected by a range of technical and environmental factors. The speed at the property may be lower than that listed above. You can check the estimated speed and confirm availability to a property prior to purchasing on the broadband provider's website. Providers may increase charges. The information is provided and maintained by Decision Technologies Limited. **This is indicative only and based on a 2-person household with multiple devices and simultaneous usage. Broadband performance is affected by multiple factors including number of occupants and devices, simultaneous usage, router range etc. For more information speak to your broadband provider.
Map data ©OpenStreetMap contributors.
