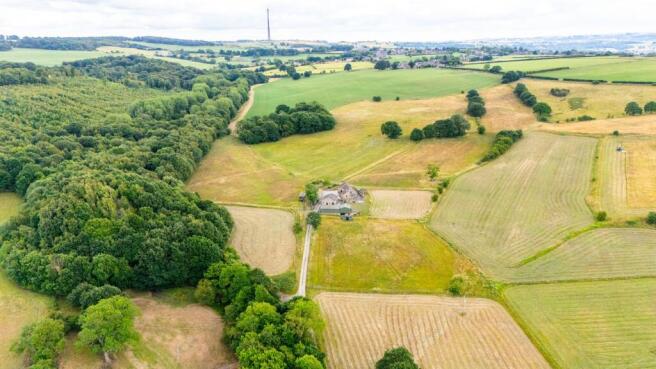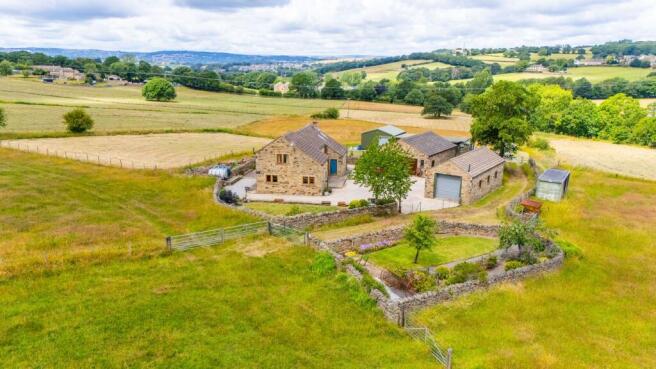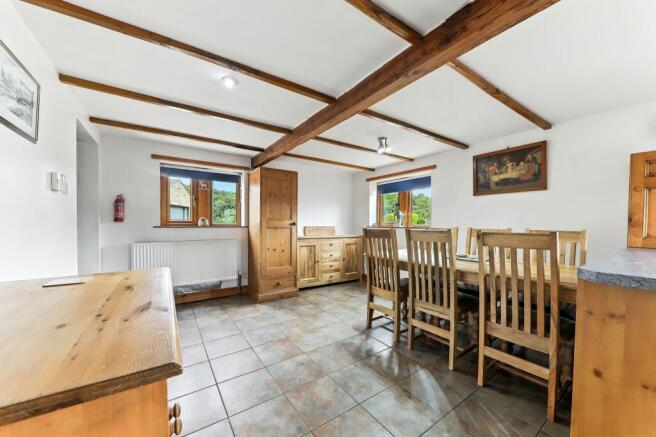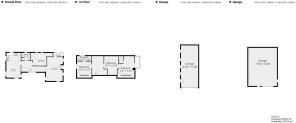
Dam Head Lane, Lepton, HD8

- PROPERTY TYPE
Barn Conversion
- BEDROOMS
3
- BATHROOMS
3
- SIZE
1,776 sq ft
165 sq m
- TENUREDescribes how you own a property. There are different types of tenure - freehold, leasehold, and commonhold.Read more about tenure in our glossary page.
Freehold
Key features
- NO CHAIN
- Approx 15 acres of land
- Stables with planning permission for a 2 bedroom annexe
- 3/4 bedrooms
- Private location
- Stunning views
- Garages
Description
Welcome to your dream escape, a truly exceptional 3/4-bedroom barn conversion, nestled within 15 acres of breath-taking countryside, offering a rare lifestyle opportunity in one of the region’s most sought-after locations. Set in an idyllic slice of heaven, this residence combines rustic charm with modern potential and a lifestyle that few properties can match. Surrounded by natural beauty, the grounds encompass lush woodlands, open fields, and stables, making it a perfect haven for equestrian enthusiasts. Whether you’re a seasoned rider or simply love the idea of country life, the acreage offers both space and serenity, with boundless options for leisure and outdoor pursuits. The current owners have secured planning permission for an annexe conversion, paving the way for an exciting new venture. Whether you envision a lucrative Airbnb, a multigenerational living solution, or a studio/workspace, the property offers the flexibility to adapt to your aspirations. The barn’s character shines through with exposed beams and warm, inviting interiors. This once-in-a-lifetime home offers extraordinary flexibility, timeless charm, and a rare opportunity to live, work, and potentially generate income in one of the area’s most peaceful and scenic settings. Homes of this calibre, with such extensive land and potential, are rarely available. Whether you're seeking a private rural retreat, an equestrian dream, or a profitable lifestyle investment, this one-of-a-kind property delivers it all in spades.
Farmhouse
Constructed in 1997, and offered to the market for the first time, this outstanding stone-built farmhouse seamlessly combines timeless charm with modern versatility. Lovingly crafted, the property retains many character features, including exposed beams, stone accents, and expansive windows that frame uninterrupted rural vistas. Offering flexible accommodation across two floors, this home is ideal for multigenerational living or those seeking a rural retreat with contemporary comforts.
Dining Kitchen
A true farmhouse kitchen brimming with character. Featuring exposed beams and dual-aspect windows, this light-filled space captures panoramic countryside views. Fitted with classic wooden units, a stainless steel sink with mixer tap, and a traditional Rayburn range oven, the kitchen is both functional and inviting. With ample space for a family-sized dining suite and room for a freestanding fridge freezer, it's the perfect hub for entertaining and daily living.
Inner Hallway
The inner hallway, accessed from the kitchen, instantly impresses with its striking feature arch window that cascades natural light throughout the space. This area leads to the ground floor rooms and includes a useful under-stair storage cupboard, while a staircase rises to the first floor.
Downstairs Shower Room
Practical and well-appointed, this ground-floor shower room includes a walk-in shower cubicle, wash basin, WC, and built-in storage, ideal for guests or those requiring ground-level access.
Downstairs Bedroom / Reception Room
An adaptable room offering excellent versatility. Perfect as a bedroom for dependent relatives, a formal dining room, or a playroom. Fitted storage is included, and a connecting room, already equipped with power and plumbing, offers easy conversion into an en-suite.
Lounge
A captivating lounge centered around a majestic multi-fuel stove with exposed stone and beam surround. Large windows flood the room with natural light and provide enchanting views. Direct access to both the front and rear gardens ensures a seamless connection to the outdoors, perfect for relaxed country living.
First Floor Landing
The first-floor landing offers more than just a transition between rooms, it’s a spacious area that can double as a home office, reading nook, or hobby corner, perfect for flexible lifestyles.
Master Bedroom & Ensuite
A spacious double bedroom boasting rustic exposed beams and twin built-in storage cupboards. The window offers tranquil views over the wildlife garden and rolling countryside making this a wonderful room in which to wake. The en-suite includes a bathtub, wash basin, WC, and storage cupboard.
Occasional Bedroom
Accessed from the landing, this large double room is currently used as a guest bedroom. Featuring Velux windows and fitted wardrobes, it offers comfort and functionality. A connecting door leads into bedroom two.
Bedroom 2 & Ensuite
A bright, spacious double room with patio doors that open onto a private balcony, the perfect spot to enjoy morning coffee while gazing across the scenic landscape. Character features include exposed beams and two large storage cupboards. Serving Bedroom Two, this en-suite comprises a WC, wash basin set in a vanity unit, and a chrome heated towel rail.
Exterior
Tucked away down a private track, this remarkable countryside retreat offers a true little piece of heaven. Set within beautiful wrap-around gardens and bordered by 15 acres of land with approximately 1.3 acres (0.52 hectares) of private woodland, this secluded sanctuary is perfect for nature lovers, equestrian enthusiasts, or those seeking the serenity of rural life with modern comforts. From every angle, you are treated to uninterrupted, panoramic views across open countryside. The grounds are home to wildlife ponds fed by a natural spring, attracting an array of local wildlife, expect to be regularly greeted by deer and birdsong, making this a truly idyllic escape. Surrounding the home are lush, wrap-around gardens offering breathtaking views and a variety of tranquil spaces. The rear of the property opens onto a private patio area, perfect for alfresco dining, entertaining, or simply relaxing while immersed in nature’s calm.
Stables & Garages
The property boasts a stable block comprising three generous stables and a tack room, offering immediate functionality and potential for both hobbyists and serious riders alike. Complementing the equestrian facilities is a set of triple-height garages, ideal for tractor storage or multiple vehicles, delivering exceptional versatility. One of the garages is thoughtfully equipped with a roller shutter door, external access, toilet facilities, and a dedicated workshop area, perfect for mechanical or creative pursuits. In addition to this, two of the barns also benefit from roller shutter doors and side door access, enhancing ease of use and security. Below the largest barn, there is further storage space, providing even more capacity for equipment or materials. Generous driveway parking for several vehicles ensures practicality for both residents and visitors.
Planning Permission
Full conditional planning permission was granted in November 2024 for the conversion of the existing stables and garage, including associated alterations, to create a self-contained annexe dwelling. This presents an exceptional opportunity to expand the property’s versatility, ideal for multi-generational living, guest accommodation, or to explore a lucrative holiday let venture (subject to any necessary consents). Full details of the approved application can be viewed on the Kirklees Planning Portal by searching the following reference number:
Application No. 2024/62/92073/E
This permission significantly enhances the scope and future potential of this remarkable home and setting.
Parking - Garage
Parking - Secure gated
Parking - Driveway
- COUNCIL TAXA payment made to your local authority in order to pay for local services like schools, libraries, and refuse collection. The amount you pay depends on the value of the property.Read more about council Tax in our glossary page.
- Band: F
- PARKINGDetails of how and where vehicles can be parked, and any associated costs.Read more about parking in our glossary page.
- Garage,Driveway,Gated
- GARDENA property has access to an outdoor space, which could be private or shared.
- Private garden
- ACCESSIBILITYHow a property has been adapted to meet the needs of vulnerable or disabled individuals.Read more about accessibility in our glossary page.
- Ask agent
Energy performance certificate - ask agent
Dam Head Lane, Lepton, HD8
Add an important place to see how long it'd take to get there from our property listings.
__mins driving to your place
Get an instant, personalised result:
- Show sellers you’re serious
- Secure viewings faster with agents
- No impact on your credit score
Your mortgage
Notes
Staying secure when looking for property
Ensure you're up to date with our latest advice on how to avoid fraud or scams when looking for property online.
Visit our security centre to find out moreDisclaimer - Property reference 31c18b7d-3814-427a-9b9b-7db431c7a3ae. The information displayed about this property comprises a property advertisement. Rightmove.co.uk makes no warranty as to the accuracy or completeness of the advertisement or any linked or associated information, and Rightmove has no control over the content. This property advertisement does not constitute property particulars. The information is provided and maintained by Home & Manor, Kirkheaton. Please contact the selling agent or developer directly to obtain any information which may be available under the terms of The Energy Performance of Buildings (Certificates and Inspections) (England and Wales) Regulations 2007 or the Home Report if in relation to a residential property in Scotland.
*This is the average speed from the provider with the fastest broadband package available at this postcode. The average speed displayed is based on the download speeds of at least 50% of customers at peak time (8pm to 10pm). Fibre/cable services at the postcode are subject to availability and may differ between properties within a postcode. Speeds can be affected by a range of technical and environmental factors. The speed at the property may be lower than that listed above. You can check the estimated speed and confirm availability to a property prior to purchasing on the broadband provider's website. Providers may increase charges. The information is provided and maintained by Decision Technologies Limited. **This is indicative only and based on a 2-person household with multiple devices and simultaneous usage. Broadband performance is affected by multiple factors including number of occupants and devices, simultaneous usage, router range etc. For more information speak to your broadband provider.
Map data ©OpenStreetMap contributors.





