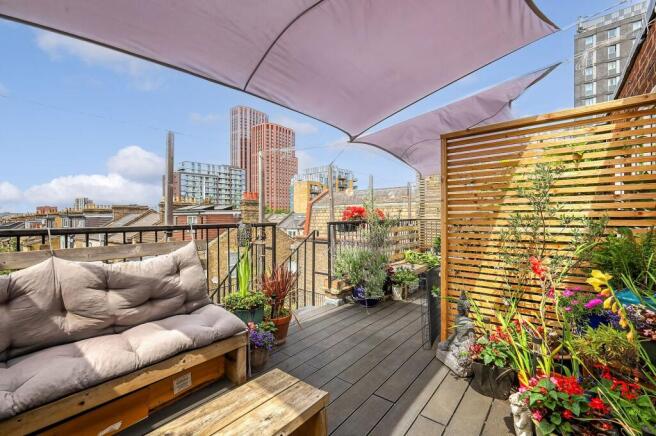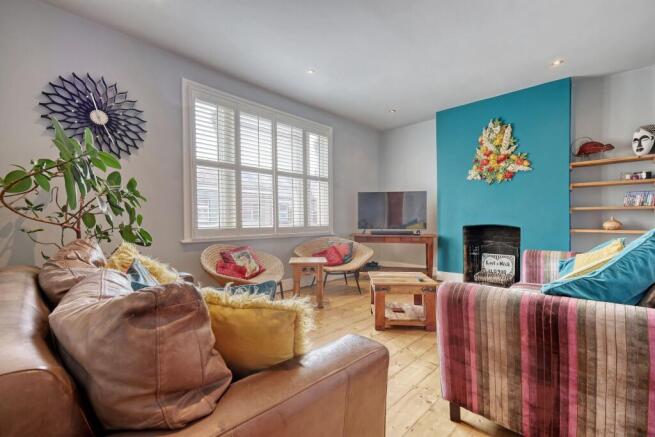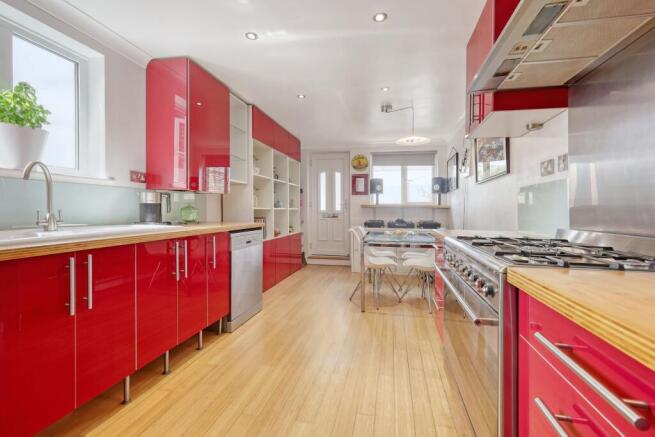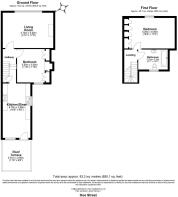Hoe Street, London, E17

- PROPERTY TYPE
Flat
- BEDROOMS
2
- BATHROOMS
1
- SIZE
896 sq ft
83 sq m
Key features
- IMMACULATELY APPOINTED
- SPLIT LEVEL
- 2 MINS TO WALTHAMSTOW CENTRAL
- ROOF TERRACE
- 5 MINS TO THE VILLAGE
- FOLLOW US ON INSTAGRAM @E10ANDE17HOMES
- 140 YEAR LEASE
Description
Accessed via a peaceful pathway, this is a dramatically finished two bedroom, split level apartment packed with artful style and designer detail. Your position couldn't be more perfect either, with the platforms of Walthamstow Central station just moments away.
Entering via a cast iron staircase and elevated roof terrace, inside you have 900 square feet of living space with high ceilings and diverse, characterful finishes throughout. Vintage style blends seamlessly with colourful contemporary flourishes.
As well as the comprehensive transport links of Walthamstow Central on your doorstep, you're also just round the corner from the main thoroughfare of Hoe Street, and barely five minutes on foot from the high end wining and dining options of Walthamstow Village.
YOUR NEW HOME
Your roof terrace is a lovely little place of calm, elevated above your surroundings, with low maintenance composite decking and shaded with rooftop views over the heart of E17.
Inside, your 180 square foot kitchen/diner greets you with smooth blonde bamboo floors, glossy, bright red cabinets and warm wood worktops.
Dual aspect and naturally bright, there's also plenty of bespoke open shelving and a double width, stainless steel chef's oven, with matching splashback.
Continue in for your first bedroom, a charming double with a whitewashed, exposed brick chimney breast and open hearth. Bespoke, floor to ceiling fitted wardrobes sit either side, walls are pristine white and there's soft carpet underfoot.
Your first floor is completed by the extremely generous, 210 square foot reception room. A spacious, elegant affair, bistro shutters sit on the windows and original timber floorboards, artfully sanded and restored, run underfoot.
The colour scheme is a pale, smoky grey, with a more striking shade serving as a strong statement on the chimney breast, over the exposed brick hearth.
Upstairs now, where a handy landing with more open shelving leads to your boutique bathroom, awaiting to the right
in here you have classically distressed slate tilework to walls and floors, as well as the double ended tub surround. That tub sits under a rainfall shower, with a recessed exposed brick shelving nook.
Elsewhere there's a dormer window in the handsome vaulted ceiling, and a vessel sink perched atop a classic timber vanity unit, below an oversized mirror.
Bedroom number two completes things in five star style, a double of around 180 square feet with a full wall of exposed brick opposite another wall of bespoke integrated wardrobes.
Styled in smoky grey, with another lengthy dormer window above the bed, this space completes your new home perfectly.
YOUR NEW NEIGHBOURHOOD
Outside and the platforms of Walthamstow Central station are barely two minutes' walk from your new front door.
From here the overground will whisk you to Liverpool Street in around twenty minutes, and the Victoria line will get you to Oxford Circus just as quickly, putting both the City and West End well within a half hour door to door trip.
Also on your doorstep is the main thoroughfare of Hoe Street, home to a wide variety of cafes, shops and restaurants. Here's also where you'll find the recently opened Soho Theatre Walthamstow, with 1000 seats and a regular programme of live entertainment.
Walthamstow Village awaits just five minutes walk away, for still more independent wining and dining spots. Try The Good Egg's combo of takeaway deli food with dine in delights, while adjacent Eat17 offers up fine bistro style dining.
Explore the Village further for even more options including The Queens Arms gastropub, Bargo restaurant, The Nag's Head and Mother's Ruin gin cocktail bar. Whatever your mood or occasion, you're bound to find a new favourite.
Finally when it comes to greenery, Walthamstow's landmark Lloyd Park is just half a mile on foot, home to landscaped gardens, open parkland, babbling brooks an outdoor gym and the cherished William Morris gallery. A tribute to one of E17's most celebrated sons, and a great place to pick up new details for your new home.
An enviably positioned and immaculately appointed two bedroom , split level apartment, with roof garden and stylish interiors, just moments from Walthamstow Central and the heart of E17.
EPC Rating: E
Roof Terrace
Front roof terrace
- COUNCIL TAXA payment made to your local authority in order to pay for local services like schools, libraries, and refuse collection. The amount you pay depends on the value of the property.Read more about council Tax in our glossary page.
- Band: A
- PARKINGDetails of how and where vehicles can be parked, and any associated costs.Read more about parking in our glossary page.
- Ask agent
- GARDENA property has access to an outdoor space, which could be private or shared.
- Terrace
- ACCESSIBILITYHow a property has been adapted to meet the needs of vulnerable or disabled individuals.Read more about accessibility in our glossary page.
- Ask agent
Hoe Street, London, E17
Add an important place to see how long it'd take to get there from our property listings.
__mins driving to your place
Get an instant, personalised result:
- Show sellers you’re serious
- Secure viewings faster with agents
- No impact on your credit score
Your mortgage
Notes
Staying secure when looking for property
Ensure you're up to date with our latest advice on how to avoid fraud or scams when looking for property online.
Visit our security centre to find out moreDisclaimer - Property reference c255af68-2b6a-4303-b2fc-ccb048a1094e. The information displayed about this property comprises a property advertisement. Rightmove.co.uk makes no warranty as to the accuracy or completeness of the advertisement or any linked or associated information, and Rightmove has no control over the content. This property advertisement does not constitute property particulars. The information is provided and maintained by E17 Homes, London. Please contact the selling agent or developer directly to obtain any information which may be available under the terms of The Energy Performance of Buildings (Certificates and Inspections) (England and Wales) Regulations 2007 or the Home Report if in relation to a residential property in Scotland.
*This is the average speed from the provider with the fastest broadband package available at this postcode. The average speed displayed is based on the download speeds of at least 50% of customers at peak time (8pm to 10pm). Fibre/cable services at the postcode are subject to availability and may differ between properties within a postcode. Speeds can be affected by a range of technical and environmental factors. The speed at the property may be lower than that listed above. You can check the estimated speed and confirm availability to a property prior to purchasing on the broadband provider's website. Providers may increase charges. The information is provided and maintained by Decision Technologies Limited. **This is indicative only and based on a 2-person household with multiple devices and simultaneous usage. Broadband performance is affected by multiple factors including number of occupants and devices, simultaneous usage, router range etc. For more information speak to your broadband provider.
Map data ©OpenStreetMap contributors.




