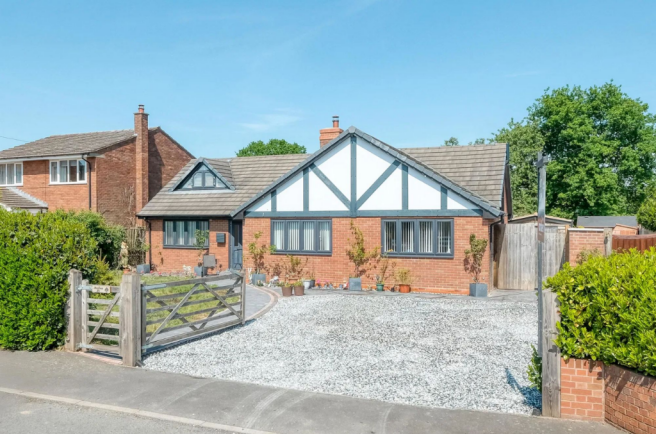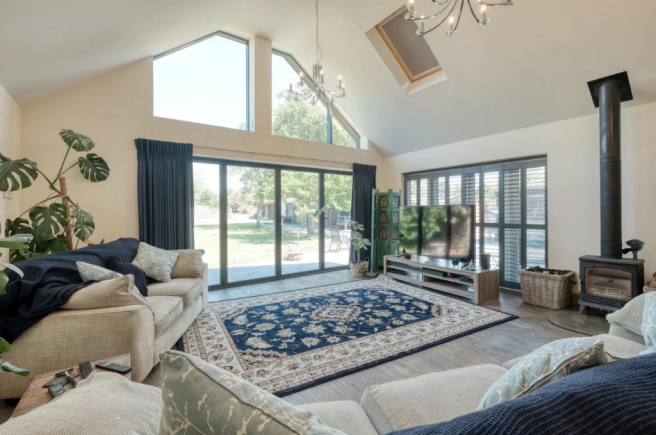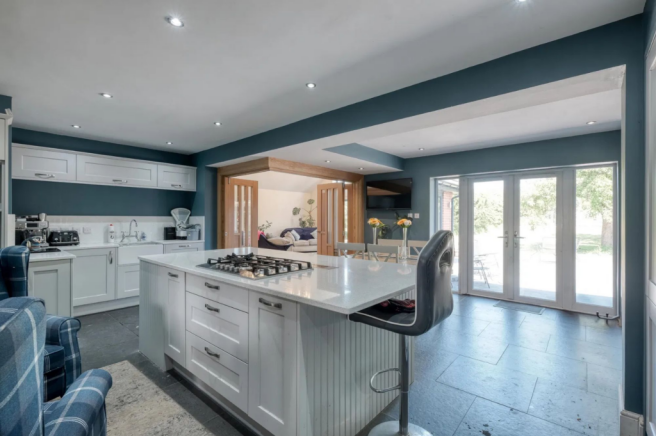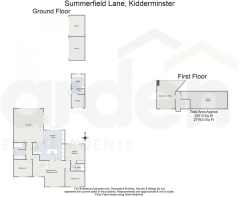Summerfield Lane, Kidderminster, DY11

- PROPERTY TYPE
Detached Bungalow
- BEDROOMS
3
- BATHROOMS
2
- SIZE
2,766 sq ft
257 sq m
- TENUREDescribes how you own a property. There are different types of tenure - freehold, leasehold, and commonhold.Read more about tenure in our glossary page.
Freehold
Key features
- Located in a quiet, desirable neighbourhood
- Large Plot with Versatile Outbuildings
- Family Bathroom and En-suite
- Mezzanine Office or Fourth Bedroom
- Large Reception Hallway/Additional Reception Room
- Contemporary Kitchen/Diner
- Lounge with log burner, Bi-Fold Doors and Vaulted Ceiling
- Three Double Bedrooms
- Extended and Modernised
- Unique and Flexible Detached Bungalow
Description
A unique and versatile three bedroom extended detached bungalow which has been fully modernised with stunning countryside views. Beautifully presented and deceptively spacious set on a generous plot overlooking open fields, with a host of flexible living spaces. The accommodation comprises a welcoming entrance hall/reception room, a light-filled lounge with floor-to-ceiling windows, vaulted ceiling and bi-fold doors, a stylish contemporary open-plan kitchen/dining area, unique mezzanine floor, ideal as a study or occasional 4th bedroom, En-suite to Master bedroom and Family bathroom. Externally there is a utility outhouse and WC, a range of versatile outbuildings, garage, large gated driveway and beautiful vast gardens to the front and rear.
The residence is set back off the road behind gates with large driveway and a well-kept lawned frontage. Side access leads through to the garage and additional driveway access to rear garden/field.
Once inside, the large central reception hallway is a versatile space currently used as a games room and additional sitting area, a stylish dual-aspect log burner is beautifully positioned between this room and the stunning kitchen/diner, creating a warm, atmospheric heart to the home. From the hallway you can access the contemporary and bespoke kitchen/diner fitted with quartz worksurfaces and Belfast sink, pantry cupboard, a large central island and breakfast bar. The kitchen has integrated triple oven with warming drawer, dishwasher, five ring hob with retractable extractor, wine fridge and space for an American style Fridge/Freezer. The large open dining space has French doors which open into the rear garden and sliding doors that can be closed or opened into the lounge.
The lounge is a light filled space with floor to ceiling windows and bi-fold doors which open into the rear garden, the fantastic vaulted ceiling gives a feeling of space, with the glazed balcony of the mezzanine overlooking this beautiful room. A large log burner is great for cosy winter nights in.
All three bedrooms are large doubles with the master bedroom having French doors to the rear garden, built in wardrobes and a contemporary en-suite with large walk in shower. The stylish family bathroom has a large walk in shower and separate bath tub.
From the reception hallway/reception room is a staircase that leads to the mezzanine floor, ideal as a study/home office or an occasional fourth bedroom. On this floor you can also access the vast storage room.
A utility/laundry outhouse with WC is located close to the rear of the property with the spacious plot including a further range of outbuildings, offering excellent potential for workshops, storage, stables, home business use or conversion (subject to any necessary permissions).
The rear garden has a large block paved patio and vast lawns. Previous owners kept ponies at the top gated field area which now is a wildflower meadow, has raised veggie plots and a serene seating area from which you can enjoy the peaceful countryside surroundings.
EPC Rating: C
Garage
3.84m x 2.62m
WC
1.3m x 1m
Store 1
4.12m x 3.06m
Store 2
4.56m x 3.06m
Reception Hall
7.41m x 6.24m
Lounge
6.65m x 5.6m
Kitchen/Diner
6.29m x 5.92m
Master Bedroom
3.81m x 3.79m
Ensuite
2.77m x 1.55m
Bedroom 2
3.84m x 3.65m
Bedroom 3
3.63m x 3.28m
Bathroom
3.24m x 2.34m
Study
5.52m x 5.6m
Eaves Storage
9.1m x 3.18m
- COUNCIL TAXA payment made to your local authority in order to pay for local services like schools, libraries, and refuse collection. The amount you pay depends on the value of the property.Read more about council Tax in our glossary page.
- Ask agent
- PARKINGDetails of how and where vehicles can be parked, and any associated costs.Read more about parking in our glossary page.
- Yes
- GARDENA property has access to an outdoor space, which could be private or shared.
- Private garden
- ACCESSIBILITYHow a property has been adapted to meet the needs of vulnerable or disabled individuals.Read more about accessibility in our glossary page.
- Ask agent
Energy performance certificate - ask agent
Summerfield Lane, Kidderminster, DY11
Add an important place to see how long it'd take to get there from our property listings.
__mins driving to your place
Get an instant, personalised result:
- Show sellers you’re serious
- Secure viewings faster with agents
- No impact on your credit score
Your mortgage
Notes
Staying secure when looking for property
Ensure you're up to date with our latest advice on how to avoid fraud or scams when looking for property online.
Visit our security centre to find out moreDisclaimer - Property reference 4b0948db-17d6-48ac-a941-1db5ce398d00. The information displayed about this property comprises a property advertisement. Rightmove.co.uk makes no warranty as to the accuracy or completeness of the advertisement or any linked or associated information, and Rightmove has no control over the content. This property advertisement does not constitute property particulars. The information is provided and maintained by Arden Estates, Bromsgrove. Please contact the selling agent or developer directly to obtain any information which may be available under the terms of The Energy Performance of Buildings (Certificates and Inspections) (England and Wales) Regulations 2007 or the Home Report if in relation to a residential property in Scotland.
*This is the average speed from the provider with the fastest broadband package available at this postcode. The average speed displayed is based on the download speeds of at least 50% of customers at peak time (8pm to 10pm). Fibre/cable services at the postcode are subject to availability and may differ between properties within a postcode. Speeds can be affected by a range of technical and environmental factors. The speed at the property may be lower than that listed above. You can check the estimated speed and confirm availability to a property prior to purchasing on the broadband provider's website. Providers may increase charges. The information is provided and maintained by Decision Technologies Limited. **This is indicative only and based on a 2-person household with multiple devices and simultaneous usage. Broadband performance is affected by multiple factors including number of occupants and devices, simultaneous usage, router range etc. For more information speak to your broadband provider.
Map data ©OpenStreetMap contributors.




