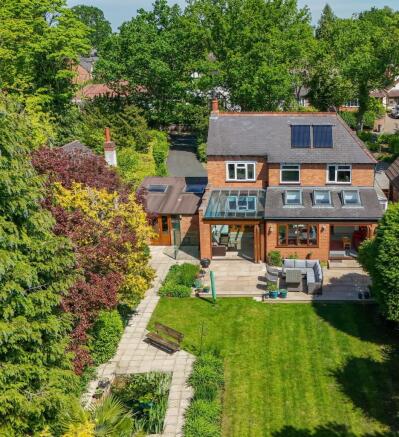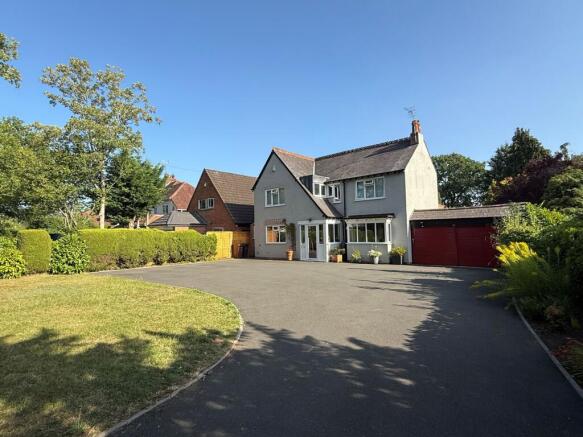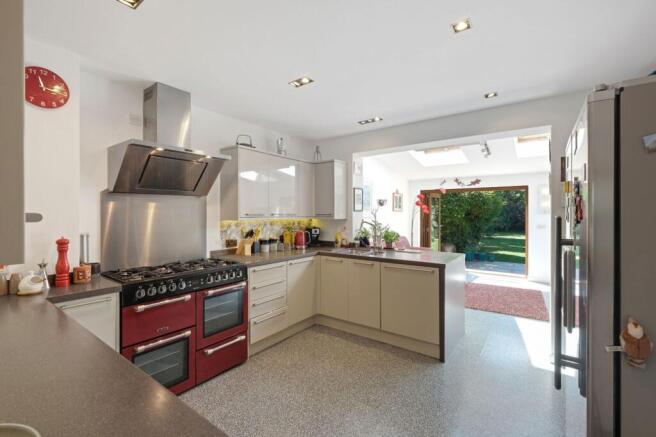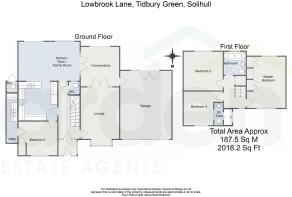Lowbrook Lane, Tidbury Green, B90

- PROPERTY TYPE
Detached
- BEDROOMS
4
- BATHROOMS
4
- SIZE
2,018 sq ft
187 sq m
- TENUREDescribes how you own a property. There are different types of tenure - freehold, leasehold, and commonhold.Read more about tenure in our glossary page.
Freehold
Key features
- Stunning Open-Plan Kitchen/Dining/Family Room
- Beautiful Conservatory with Seamless Outdoor Connection
- Inviting Lounge with Log Burner
- Four Double Bedrooms
- Modern Family Bathroom with Underfloor Heating
- Downstairs WC and Convenient Utility Room
- Cat 5 Cabling & Wired Sound System
- Stunning Outdoor Space
- Secure Garden with Dog-Friendly Features
- Garage, Gardener’s WC, and Outdoor Amenities
Description
Nestled in the charming village of Tidbury Green, this beautiful detached property offers generous proportions and exquisite design, making it the perfect family home. Brimming with stylish décor and thoughtfully curated interiors, the house has been carefully planned to create a seamless and streamlined feel throughout the ground floor. Ideal for both relaxed living and entertaining, the spacious layout provides an inviting setting for hosting family and friends. From elegant living areas to contemporary finishes, every detail of this home has been designed with comfort and sophistication in mind.
Tucked away from the road behind mature trees and lush planting, this beautifully presented four-bedroom property offers an exceptional blend of modern living and traditional charm. Boasting a stylish open-plan kitchen/dining/family room, elegant reception areas, and a thoughtfully landscaped garden, it’s a home designed for comfort, functionality, and entertaining.
Ground Floor
Step through the welcoming porch into a bright and spacious entrance hall, where original wooden flooring and neutral décor create a warm, inviting atmosphere. To the left, the heart of the home unfolds: a superb open-plan kitchen/dining/family room, meticulously designed with both form and function in mind. The kitchen features sleek high-gloss cabinetry, contrasting composite countertops, and under-cabinet lighting. Integrated appliances include a dishwasher, corner carousel storage, built-in waste/recycling units, and plumbing for an American-style fridge with water dispenser.
An extended area at the rear provides generous space for both a large dining table and lounge seating, bathed in natural light from three keylite skylights and wooden-framed bifold doors that open out to the patio. To the side, full-height glazed doors lead into a thoughtfully designed conservatory, where matching floor tiles flow seamlessly from inside to out, creating a harmonious transition to the garden. Trifold doors open fully to a stylish patio—ideal for summer entertaining.
From the conservatory, elegant double doors lead into a cosy reception room, complete with a bay window, inset log burner, and bespoke built in storage. The layout flows effortlessly, with a connecting door returning to the main hallway. Also on the ground floor is a flexible fourth double bedroom/study overlooking the front aspect, perfect for guests or home working. Adjacent is a handy utility room and a convenient downstairs WC. The entire property benefits from gas central heating throughout and ariels in each bedroom and living area.
First Floor
Upstairs, a beautifully crafted L-shaped staircase with feature wood-and metal balustrade leads to a bright landing and three generously sized double bedrooms.The dual-aspect master bedroom enjoys lovely garden views and features an abundance of built-in wardrobes. A second double bedroom benefits from a stylish en-suite shower room with underfloor heating, while a third double bedroom overlooks the rear garden. The modern family bathroom also includes a towel radiator and underfloor heating, along with contemporary floor and wall tiling, a bath with shower over, a vanity unit, and enclosed WC. Access to a partially boarded, lit loft provides additional storage space.
Outdoor Space
The outdoor area is as impressive as the interior, with extensive lawns, vibrant flower beds, and established trees creating a tranquil setting. A large patio area—perfect for alfresco dining—is complemented by outdoor power, lighting, a water tap, and a wildlife pond with lighting and pump. There is an established pergola, greenhouse, log store and storage sheds. Additional highlights include a double garage, gardener’s WC, secure stock fencing around the perimeter for pets, and a dedicated dog pen with dog flap. The property benefits from solar-thermal panels and an unvented water tank, providing free hot water on most sunny and light cloudy days. To the front aspect is a tarmac laid driveway with space for numerous cars, flanked by bushes and plants, as well as shaped lawn area. There is side access to the rear garden through the double garage.
Please read the following: These particulars are for general guidance only and are based on information supplied and approved by the seller. Complete accuracy cannot be guaranteed and may be subject to errors and/or omissions. They do not constitute a contract or part of a contract in any way. We are not surveyors or conveyancing experts therefore we cannot and do not comment on the condition, issues relating to title or other legal issues that may affect this property. Interested parties should employ their own professionals to make enquiries before carrying out any transactional decisions. Photographs are provided for illustrative purposes only and the items shown in these are not necessarily included in the sale, unless specifically stated. The mention of any fixtures, fittings and/or appliances does not imply that they are in full efficient working order, and they have not been tested. All dimensions are approximate. We are not liable for any loss arising from the use of these details.
Regulations require us to conduct identity and AML checks and gather information about every buyer's financial circumstances. These checks are essential in fulfilling our Customer Due Diligence obligations, which must be done before any property can be marked as sold subject to contract. The rules are set by law and enforced by trading standards.
We will start these checks once you have made a provisionally agreeable offer on a property. The cost is £30 (including VAT) per property transaction. This fee covers the expense of obtaining relevant data and any necessary manual checks and monitoring. It's paid in advance via our onboarding system.
EPC Rating: D
Garage
6.38m x 4.81m
WC
1.18m x 1.01m
Lounge
5.45m x 3.62m
Kitchen
3.64m x 3.65m
Dining/Family Room
3.65m x 5.74m
Sun Room
3.71m x 3.55m
Bedroom 4
3.65m x 3.13m
Utility Room
4.69m x 1.01m
WC
1.02m x 0.99m
Master Bedroom
4.81m x 3.62m
Bedroom 2
3.66m x 3.64m
Bedroom 3
3.65m x 3.16m
Ensuite
2.09m x 1.78m
Bathroom
2.17m x 1.99m
- COUNCIL TAXA payment made to your local authority in order to pay for local services like schools, libraries, and refuse collection. The amount you pay depends on the value of the property.Read more about council Tax in our glossary page.
- Band: E
- PARKINGDetails of how and where vehicles can be parked, and any associated costs.Read more about parking in our glossary page.
- Yes
- GARDENA property has access to an outdoor space, which could be private or shared.
- Private garden
- ACCESSIBILITYHow a property has been adapted to meet the needs of vulnerable or disabled individuals.Read more about accessibility in our glossary page.
- Ask agent
Energy performance certificate - ask agent
Lowbrook Lane, Tidbury Green, B90
Add an important place to see how long it'd take to get there from our property listings.
__mins driving to your place
Get an instant, personalised result:
- Show sellers you’re serious
- Secure viewings faster with agents
- No impact on your credit score
Your mortgage
Notes
Staying secure when looking for property
Ensure you're up to date with our latest advice on how to avoid fraud or scams when looking for property online.
Visit our security centre to find out moreDisclaimer - Property reference a423d70e-252b-41ce-8880-690041f43d59. The information displayed about this property comprises a property advertisement. Rightmove.co.uk makes no warranty as to the accuracy or completeness of the advertisement or any linked or associated information, and Rightmove has no control over the content. This property advertisement does not constitute property particulars. The information is provided and maintained by Arden Estates, Solihull. Please contact the selling agent or developer directly to obtain any information which may be available under the terms of The Energy Performance of Buildings (Certificates and Inspections) (England and Wales) Regulations 2007 or the Home Report if in relation to a residential property in Scotland.
*This is the average speed from the provider with the fastest broadband package available at this postcode. The average speed displayed is based on the download speeds of at least 50% of customers at peak time (8pm to 10pm). Fibre/cable services at the postcode are subject to availability and may differ between properties within a postcode. Speeds can be affected by a range of technical and environmental factors. The speed at the property may be lower than that listed above. You can check the estimated speed and confirm availability to a property prior to purchasing on the broadband provider's website. Providers may increase charges. The information is provided and maintained by Decision Technologies Limited. **This is indicative only and based on a 2-person household with multiple devices and simultaneous usage. Broadband performance is affected by multiple factors including number of occupants and devices, simultaneous usage, router range etc. For more information speak to your broadband provider.
Map data ©OpenStreetMap contributors.





