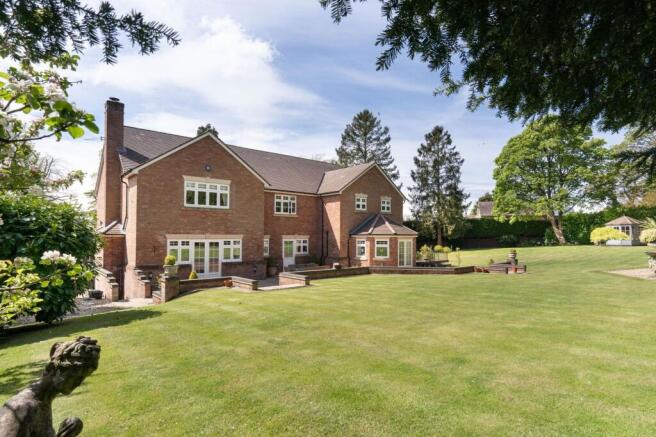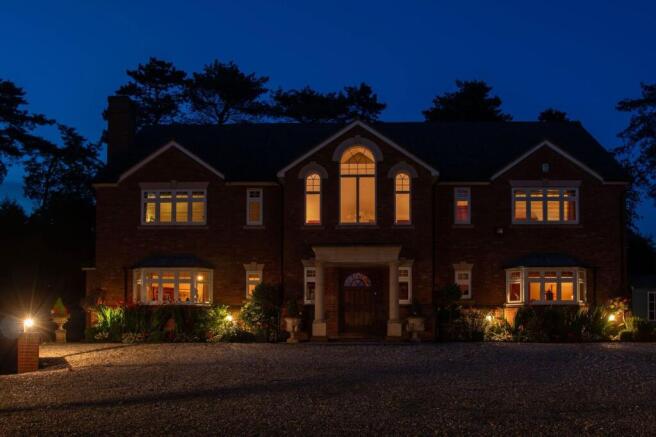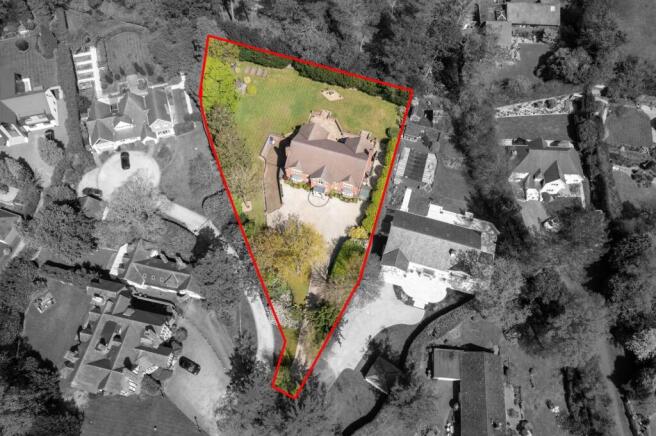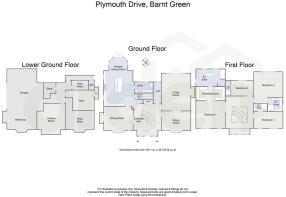Plymouth Drive, Barnt Green, B45

- PROPERTY TYPE
Detached
- BEDROOMS
4
- BATHROOMS
4
- SIZE
6,739 sq ft
626 sq m
- TENUREDescribes how you own a property. There are different types of tenure - freehold, leasehold, and commonhold.Read more about tenure in our glossary page.
Freehold
Key features
- 6,739 sq. ft of Accommodation - Built in 2010 to an Exceptional Standard
- Private 0.69 Acre Plot with Beautiful Wrap Around Gardens
- Three Grand Reception Rooms - Two with Inglenook Fireplaces
- Luxury Kitchen/Diner with 'La Cornue Le Chateau' 150 Range Cooker
- Four Generous Bedrooms - All with En Suites
- Subterranean Floor Including Cinema Room, Wine Store and Gym
- Garage and Workshop
- Excellent Energy Rating and Rain Water Harvesting System
- Just 1 Mile from Barnt Green Village
- Well Located for Several Sought After Schools
Description
Summary
A phenomenal home of grand proportions built in 2010 and finished to an exceptional standard throughout, utilising the finest finishes and materials. This luxury residence boasts approx. 6,739 sq. ft of flexible accommodation spanning across three underfloor heated floors and set upon a beautiful private plot of approximately 0.69 acres. Notable aspects include the vast open plan kitchen/dining room with 'La Cornue Le Chateau' range, four reception rooms including a subterranean cinema room, sublime master suite as well as an excellent energy rating and rain water harvesting system.
Located in the affluent area of Barnt Green, the property offers an ideal location for families looking for security and privacy with several excellent schools within the surrounding areas including Bromsgrove Independent School, King Edwards School in Edgbaston, Solihull Independent School and Alcester Grammar.
Description
As you step inside, you are greeted by an expansive entrance hall with sweeping central staircase that serves as a memorable introduction to the luxurious spaces beyond. The grand living room boasts an inglenook fireplace with grate, garden access and adjoining sitting room. Double doors divide theses two rooms, providing an extended open plan space when desired - perfect for entertaining on a large scale.The formal dining room is also equipped with an identical inglenook fireplace to the living room and leads to a superb open plan kitchen/dining room with adjoining utility room.
The luxury kitchen seamlessly merges functionality with sophistication with the island acting as a central hub for both food preparation and socialising. This room provides more than enough space to also accommodate a dining space complete with french doors to the garden, connecting the whole space to the outdoor entertaining patio. Sleekly blending into the cabinetry, the high end MIELE appliances include an electric oven, steam oven, fridge, dishwasher and wine fridge. The masterpiece of the kitchen is the outstanding 'La Cornue Le Chateau 150' range cooker with powerful matching extractor fan. When you turn on a La Cornue stove, you're not just cooking – you're becoming a part of a grand tradition of culinary artistry.
The impressive first floor galleried landing features a vaulted ceiling and arched windows, allowing an abundance of natural light to flood the interior. From here, you can peer down into the hallway below, taking in the full expanse of the space with its grandeur and elegance. A set of double doors leads to a sumptuous master suite with walk through dressing room and opulent en suite bathroom. A principal guest bedroom enjoys views of the garden and it's own en suite bathroom and there are two further double bedrooms, both serviced by their own luxurious en suites shower rooms.
This captivating property also boasts a lower ground floor that unveils a world of indulgence and entertainment including a gym, a naturally cooled wine store offering a sanctuary for your most cherished bottles as well as a large room perfectly suited as a cinema room. We have created a CGI image of our vision for this space.
This subterranean levels also features a plant room (with 2022 Vaillant boiler), storage room, WC and internal access to the garage/workshop.
All three levels are equipped with underfloor heating (with the exception of the first floor landing, lower ground floor corridor and wine store).
Outside
The private 0.69 acre plot (approx.) boastsbeautiful wrap around gardenswhich are predominantly laid to lawn with expansive patio entertaining area, a range of mature trees and shrubs, summerhouse and shed.
The residence is approached via a sweeping shared driveway with central island leading to the property's own private drive which offers extensive parking as well as a triple garage which is hidden at the side of the lower level of the property.
Location
Barnt Green is a delightful village offering a variety of amenities including local shopping facilities, cafes, two popular gastropubs, doctor's surgery, two churches, several dentists, St Andrews First School (with 'Outstanding Ofsted status) and train station direct to Birmingham New Street. The property itself is located approximately 1 mile from the village centre and conveniently located for many fine walks including the renowned Lickey Hills Country Park. There are also many sporting facilities including a cricket club, Blackwell Golf Club, Barnt Green sailing club and many other societies including local orchestra, the Midland Sinfonia. There is easy access to M5/M42 motorway links, Birmingham Airport and Birmingham City Centre is approximately 11.5 miles away. Further local schooling includes Blackwell Infants School, Lickey End First School, Alvechurch First and Middle School, North and South Bromsgrove High as well as Bromsgrove Independent School.
Room Dimensions
Entrance Hall 6.55m x 5.7m (21'5" x 18'8")
Living Room 7.63m x 5.9m (25'0" x 19'4")
Sitting Room 4.38m (into bay) x 5.91m (14'4" x 19'4")
Dining Room 4.82m (into bay) x 5.93m (15'9" x 19'5")
Kitchen/Dining Room 9.98m (into bay) x 6.42m (max) (32'8" x 21'0")
Utility Room 2.15m x 3.76m (7'0" x 12'4")
WC 4.33m x 1.59m (14'2" x 5'2")
Gym 4.09m x 4.15m (13'5" x 13'7")
Wine Store 4.34m (max) x 5.65m (14'2" x 18'6")
Cinema Room 6.49m x 5.69m (21'3" x 18'8")
Store 2.08m x 2.46m (6'9" x 8'0")
Plant Room 1.92m x 3.42m (6'3" x 11'2")
Double Garage and Workshop 12.32m (max) x 7.11m (max) (40'5" x 23'3")
Bedroom 1 5.57m x 5.94m (18'3" x 19'5")
Dressing Room 2.82m x 5.94m (into wardrobes) (9'3" x 19'5")
En Suite 3.49m x 5.94m (11'5" x 19'5")
Bedroom 2 6.24m (max) x 5.91m (20'5" x 19'4")
En Suite 2.72m x 2.98m (8'11" x 9'9")
Bedroom 3 3.4m x 5.92m (11'1" x 19'5")
En Suite 1.54m x 2.73m (5'0" x 8'11")
Bedroom 4 3.12m x 4.47m (10'2" x 14'7")
En Suite 3.11m x 1.03m (10'2" x 3'4")
EPC Rating: B
- COUNCIL TAXA payment made to your local authority in order to pay for local services like schools, libraries, and refuse collection. The amount you pay depends on the value of the property.Read more about council Tax in our glossary page.
- Band: H
- PARKINGDetails of how and where vehicles can be parked, and any associated costs.Read more about parking in our glossary page.
- Yes
- GARDENA property has access to an outdoor space, which could be private or shared.
- Private garden
- ACCESSIBILITYHow a property has been adapted to meet the needs of vulnerable or disabled individuals.Read more about accessibility in our glossary page.
- Ask agent
Energy performance certificate - ask agent
Plymouth Drive, Barnt Green, B45
Add an important place to see how long it'd take to get there from our property listings.
__mins driving to your place
Get an instant, personalised result:
- Show sellers you’re serious
- Secure viewings faster with agents
- No impact on your credit score
Your mortgage
Notes
Staying secure when looking for property
Ensure you're up to date with our latest advice on how to avoid fraud or scams when looking for property online.
Visit our security centre to find out moreDisclaimer - Property reference 27f15185-1dc9-4a3c-95ea-6f615d0282fd. The information displayed about this property comprises a property advertisement. Rightmove.co.uk makes no warranty as to the accuracy or completeness of the advertisement or any linked or associated information, and Rightmove has no control over the content. This property advertisement does not constitute property particulars. The information is provided and maintained by Arden Estates, Barnt Green. Please contact the selling agent or developer directly to obtain any information which may be available under the terms of The Energy Performance of Buildings (Certificates and Inspections) (England and Wales) Regulations 2007 or the Home Report if in relation to a residential property in Scotland.
*This is the average speed from the provider with the fastest broadband package available at this postcode. The average speed displayed is based on the download speeds of at least 50% of customers at peak time (8pm to 10pm). Fibre/cable services at the postcode are subject to availability and may differ between properties within a postcode. Speeds can be affected by a range of technical and environmental factors. The speed at the property may be lower than that listed above. You can check the estimated speed and confirm availability to a property prior to purchasing on the broadband provider's website. Providers may increase charges. The information is provided and maintained by Decision Technologies Limited. **This is indicative only and based on a 2-person household with multiple devices and simultaneous usage. Broadband performance is affected by multiple factors including number of occupants and devices, simultaneous usage, router range etc. For more information speak to your broadband provider.
Map data ©OpenStreetMap contributors.




