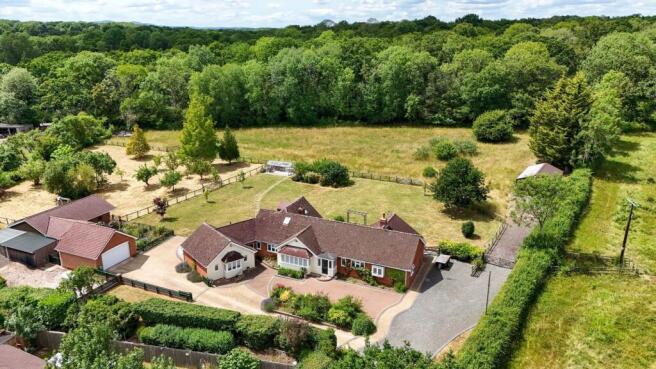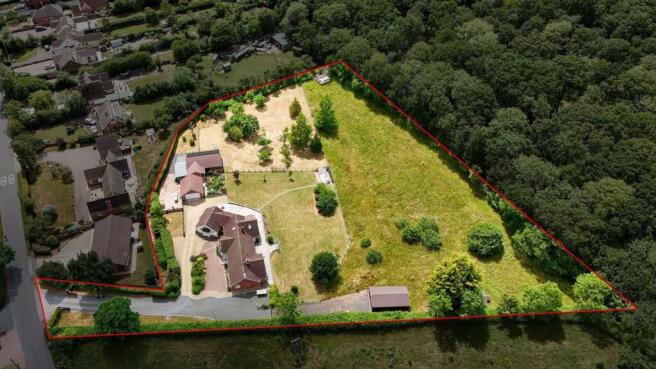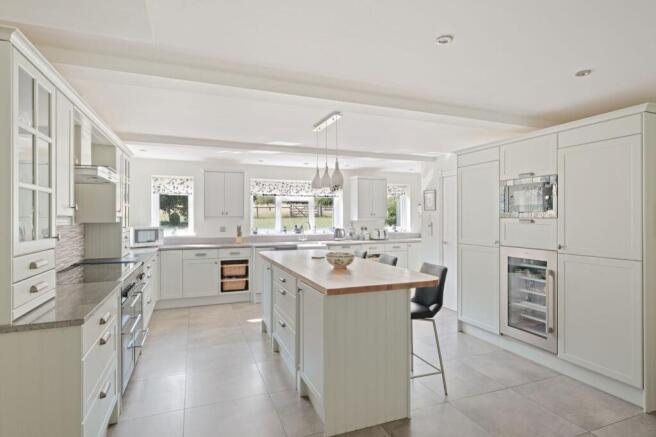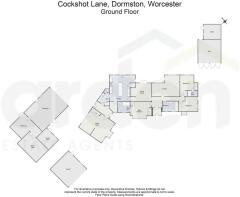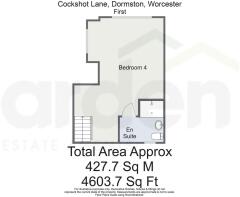Cockshot Lane, Dormston, WR7

- PROPERTY TYPE
Detached Bungalow
- BEDROOMS
4
- BATHROOMS
4
- SIZE
4,596 sq ft
427 sq m
- TENUREDescribes how you own a property. There are different types of tenure - freehold, leasehold, and commonhold.Read more about tenure in our glossary page.
Freehold
Key features
- Expansive Plot of 2.32 Acres
- Variety of Outbuildings
- Two Paddocks & Stable
- Four Double Bedrooms
- Four Bathrooms
- Immaculately Presented
Description
A rare opportunity to acquire a well presented and highly versatile detached bungalow, set within 2.32 acres and backing onto unspoiled semi-ancient woodland. Nestled in the sought after village of Dormston, the property offers the perfect blend of rural tranquillity and village charm, enjoying a wonderful sense of seclusion thanks to its generous plot. Having undergone a full renovation and extension by the previous owners with additional outbuildings thoughtfully added by the current owners, this exceptional home is ideal for a wide range of lifestyles and uses.
Whether you are looking to run a business from home, accommodate a variety of hobbies, or enjoy equestrian pursuits, the property offers an abundance of space, practicality, and flexibility. Immaculately maintained throughout, the home is move in ready and boasts four spacious double bedrooms, three reception rooms, a large breakfast kitchen, four bathrooms, a laundry room, and extensive outbuildings including a detached double garage, expansive workshop, and two paddocks, one complete with a stable and versatile barn. Perfectly suited to multigenerational living or anyone seeking a peaceful countryside lifestyle without compromise on amenities, this unique home must be seen to fully appreciate the space, quality, and potential it offers. Early viewing is highly recommended. Viewings are strictly by appointment to appreciate the scale, quality, and lifestyle this remarkable home offers.
Approaching the property, you're greeted by double, electric & remote controlled gates, which can be controlled from your phone. The long gravelled driveway leads to a block paved driveway with raised flower beds. From the main driveway a gate opens to the rear garden and gates open to the rear paddock.
Entering the home, a spacious porch leads to the reception hall. From here, the first signs of the high quality finish throughout are apparent with oak internal doors and decorative architrave around them. The hallway provides access to the lounge, dining room, three bedrooms and the family bathroom, two radiators. The flooring, installed in January 2025, is finished to a high quality laminate with wall and down lights finishing the space.
The main reception spaces include the lounge which is full of charm and character, featuring a beamed ceiling, log burner, and a door opening onto the rear garden. The formal dining room is equally inviting, with a large inglenook fireplace housing another log burner and additional French doors that provide lovely views of the garden. A further spacious family room, filled with natural light from bi-fold and feature windows, offers an ideal secondary lounge, entertainment space, playroom or large office space for someone working from home.
At the heart of the home is a beautifully appointed breakfast kitchen. It features granite worktops, an inset Belfast sink, Rangemaster oven with a Rangemaster extractor hood, integrated dishwasher, full length integrated fridge, full length integrated freezer, microwave, and wine fridge, as well as a spacious central island with a wood worktop and breakfast bar. A walk-in pantry and a stable door to the garden add to its practical charm. Adjoining the kitchen are a functional boot room and laundry room, both thoughtfully designed with utility connections, storage, and external access, plus a guest toilet and rear reception hall creating a smooth flow through the ground floor.
The bedroom accommodation is equally impressive. The main bedroom is situated at the front of the property with a large gorgeous bay window, with fitted blinds. The room features a range of fitted furniture including four wardrobes with a set of four fitted drawers and an additional run of two glass fronted wardrobes, with a set of four fitted drawers. A well proportioned, en-suite, wet room adds to the convivence of the main bedroom. The wet room is wheelchair friendly and features a large fitted mirror and concealed shaver point. A large shower area with glass screen, waterfall showerhead and a second adjustable shower. The second bedroom, located to the rear, also benefits from fitted storage and a private en-suite shower room which has been refitted by the current owners. The third bedroom is a bright, dual-aspect space and the family bathroom completes the ground floor space. The family bathroom is also wheelchair friendly and offers a freestanding bath, a contemporary large sink.
Upstairs, a spacious guest bedroom occupies the first floor. This beautifully designed room includes a feature gable window, providing glorious views of the home's gardens and woodland background. The en-suite shower room makes it ideal as a self-contained suite or private annexe. The room has sloping ceilings in parts, adding character and warmth.
The grounds of the property are a particular highlight. A large paved patio wraps around the rear and side of the house, leading up via wide steps to an elevated lawn. A greenhouse occupies the rear corner, and to the front of the gardening store is a fully enclosed butterfly & bee garden with raised planters and picket fencing. The orchard paddock lies to the side of the property and connects via gated access to the larger rear paddock. This rear paddock includes further gates to the garden and driveway, along with access to a fenced public footpath running along the back boundary. The rear paddock also includes a stable with a substantial multi-purpose barn.
The property continues to impress with the collection of outbuildings. There is a large workshop with a remote-controlled roller door, along with side and rear access points. The workshop leads to a wood working shop with built in work stations and access to the large woodstore. A gardening store completes this set of outbuildings, all of which have power and have been insulated. These outbuildings benefit from solar panels. There is also a fenced storage garden that houses the LPG tank and water tap. Completing the outbuildings is a detached double garage with roller door, power supply, and a boarded loft area for extra storage. The whole property benefits from CCTV and alarm systems, with the CCTV having a monitor in the property and also use via a mobile app.
Please read the following: These particulars are for general guidance only and are based on information supplied and approved by the seller. Complete accuracy cannot be guaranteed and may be subject to errors and/or omissions. They do not constitute a contract or part of a contract in any way. We are not surveyors or conveyancing experts therefore we cannot and do not comment on the condition, issues relating to title or other legal issues that may affect this property. Interested parties should employ their own professionals to make enquiries before carrying out any transactional decisions. Photographs are provided for illustrative purposes only and the items shown in these are not necessarily included in the sale, unless specifically stated. The mention of any fixtures, fittings and/or appliances does not imply that they are in full efficient working order, and they have not been tested. All dimensions are approximate. We are not liable for any loss arising from the use of these details.
Regulations require us to conduct identity and AML checks and gather information about every buyer's financial circumstances. These checks are essential in fulfilling our Customer Due Diligence obligations, which must be done before any property can be marked as sold subject to contract. The rules are set by law and enforced by trading standards.
We will start these checks once you have made a provisionally agreeable offer on a property. The cost is £30 (including VAT) per property. This fee covers the expense of obtaining relevant data and any necessary manual checks and monitoring. It's paid in advance via our onboarding system, Street.
Rooms:
Garage - 5.92m x 5.78m (19'5" x 18'11")
Garden Store - 3.87m x 3.18m (12'8" x 10'5")
Wood Store - 5.33m x 3.2m (17'5" x 10'5")
Workshop 1 - 8.24m x 6.02m (27'0" x 19'9")
Workshop 2 - 6.06m x 5.82m (19'10" x 19'1") max
Barn - 5.3m x 5.2m (17'4" x 17'0")
Stable - 3.98m x 3.44m (13'0" x 11'3")
Lounge - 6.51m x 4.84m (21'4" x 15'10") max
Dining Room - 4.86m x 4.24m (15'11" x 13'10") max
Kitchen - 5.93m x 5.79m (19'5" x 18'11") max
Utility Room - 2.93m x 2.2m (9'7" x 7'2") max
WC - 1.05m x 0.9m (3'5" x 2'11") max
Family Room - 7.17m x 5.59m (23'6" x 18'4") max
Main Bedroom - 4.79m x 3.95m (15'8" x 12'11") max
Ensuite - 2.78m x 2.38m (9'1" x 7'9")
Bedroom 2 - 4.83m x 3.39m (15'10" x 11'1") max
Ensuite - 2.37m x 1.21m (7'9" x 3'11")
Bedroom 3 - 4.35m x 3.36m (14'3" x 11'0") max
Bathroom - 3.63m x 2.28m (11'10" x 7'5")
Stairs To First Floor Landing
Bedroom 4 - 6.42m x 4.63m (21'0" x 15'2") max
Ensuite - 2.19m x 2.16m (7'2" x 7'1") max
EPC Rating: D
Parking - Double garage
Parking - Driveway
- COUNCIL TAXA payment made to your local authority in order to pay for local services like schools, libraries, and refuse collection. The amount you pay depends on the value of the property.Read more about council Tax in our glossary page.
- Band: G
- PARKINGDetails of how and where vehicles can be parked, and any associated costs.Read more about parking in our glossary page.
- Garage,Driveway
- GARDENA property has access to an outdoor space, which could be private or shared.
- Rear garden
- ACCESSIBILITYHow a property has been adapted to meet the needs of vulnerable or disabled individuals.Read more about accessibility in our glossary page.
- Ask agent
Energy performance certificate - ask agent
Cockshot Lane, Dormston, WR7
Add an important place to see how long it'd take to get there from our property listings.
__mins driving to your place
Get an instant, personalised result:
- Show sellers you’re serious
- Secure viewings faster with agents
- No impact on your credit score
Your mortgage
Notes
Staying secure when looking for property
Ensure you're up to date with our latest advice on how to avoid fraud or scams when looking for property online.
Visit our security centre to find out moreDisclaimer - Property reference ec626ebe-9cba-4c1b-8b82-5b6476578683. The information displayed about this property comprises a property advertisement. Rightmove.co.uk makes no warranty as to the accuracy or completeness of the advertisement or any linked or associated information, and Rightmove has no control over the content. This property advertisement does not constitute property particulars. The information is provided and maintained by Arden Estates, Worcester. Please contact the selling agent or developer directly to obtain any information which may be available under the terms of The Energy Performance of Buildings (Certificates and Inspections) (England and Wales) Regulations 2007 or the Home Report if in relation to a residential property in Scotland.
*This is the average speed from the provider with the fastest broadband package available at this postcode. The average speed displayed is based on the download speeds of at least 50% of customers at peak time (8pm to 10pm). Fibre/cable services at the postcode are subject to availability and may differ between properties within a postcode. Speeds can be affected by a range of technical and environmental factors. The speed at the property may be lower than that listed above. You can check the estimated speed and confirm availability to a property prior to purchasing on the broadband provider's website. Providers may increase charges. The information is provided and maintained by Decision Technologies Limited. **This is indicative only and based on a 2-person household with multiple devices and simultaneous usage. Broadband performance is affected by multiple factors including number of occupants and devices, simultaneous usage, router range etc. For more information speak to your broadband provider.
Map data ©OpenStreetMap contributors.
