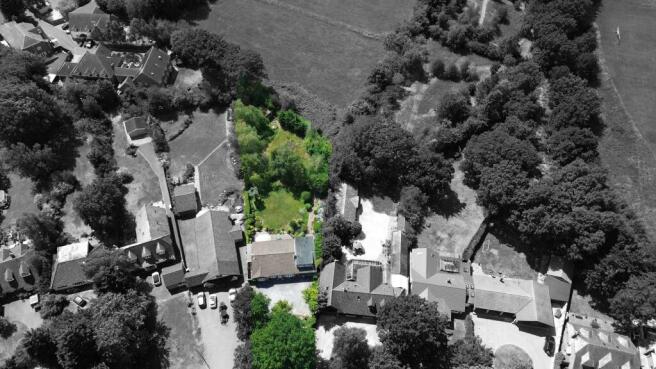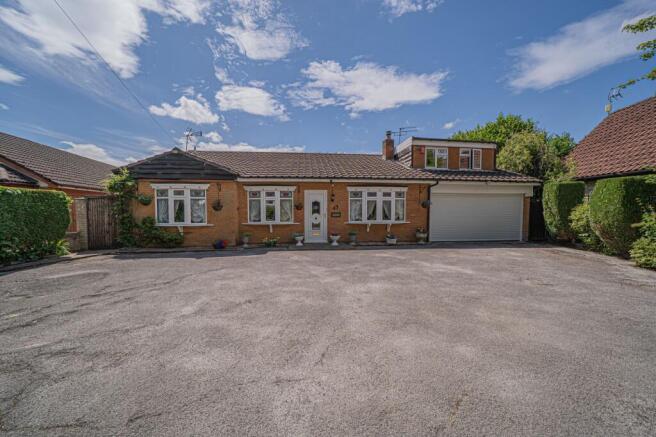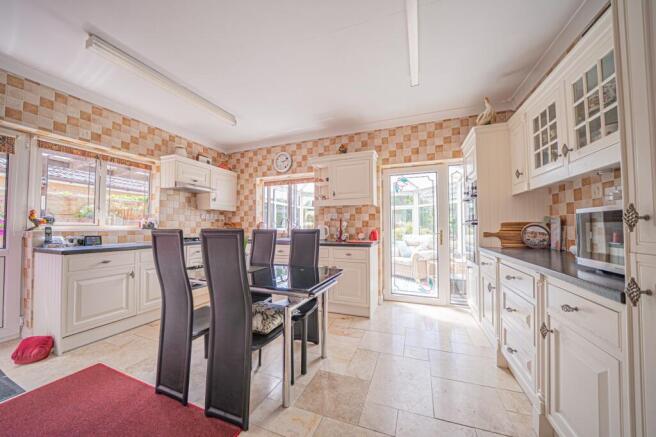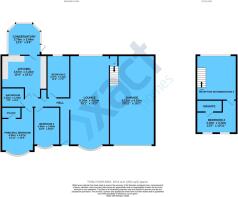
Birchy Close, Shirley, B90

- PROPERTY TYPE
Detached
- BEDROOMS
5
- BATHROOMS
3
- SIZE
2,021 sq ft
188 sq m
- TENUREDescribes how you own a property. There are different types of tenure - freehold, leasehold, and commonhold.Read more about tenure in our glossary page.
Freehold
Key features
- For Sale By The Modern Method Of Auction - T & C's Apply
- Subject To Reserve Price
- Buyers Fees Apply
- Large Five Bedroom Three Bathroom Detached Bungalow Set On A Large Plot On A Private Road
- Set Behind A Front Lawn & Large Driveway With a Substantial Garage
- A Very Large Dual Aspect Lounge With A Large Feature Fireplace & A Well Appointed Fully Fitted Kitchen & Conservatory
- To The Ground Floor Three Well Proportioned Bedrooms Which Are Serviced By Two Bathrooms One Of Which Is En-Suite To The Principal Bedroom
- Upstairs Is The Final Bedroom & A Further Reception Room Which Could Be Used As A Occasional Fifth Bedroom
- To The Rear Of The Property Is A Tremendous Garden Which Has Been Well Established
- Lots Of Potential For Further Extension Or Additional Dwelling STPP
Description
PROPERTY OVERVIEW
Situated on a private road, tucked away from the hustle and bustle, this expansive five-bedroom, three-bathroom detached bungalow offers a tranquil retreat for those seeking space and privacy. Set on a generously sized plot, this property exudes grandeur from the moment you arrive, with a front lawn leading to a large driveway that effortlessly accommodates multiple vehicles, complemented by a sizable garage.
Upon entry, one is greeted by a sprawling and light-filled dual-aspect lounge, featuring a prominent fireplace that adds a touch of elegance to the space. The fully fitted kitchen boasts modern appliances and ample storage, seamlessly connected to a charming conservatory, perfect for capturing the morning sunlight while enjoying a cup of coffee.
The ground floor hosts three well-proportioned bedrooms, each offering comfortable living quarters and serviced by two bathrooms for added convenience, including an en-suite attached to the primary bedroom. Ascending upstairs, the final bedroom awaits, accompanied by a versatile reception room that can easily serve as an additional sleeping area or a cosy retreat for relaxation and entertainment.
Venturing outdoors, the property reveals a sprawling rear garden that has been meticulously maintained and thoughtfully designed, providing a serene backdrop for outdoor activities and al fresco dining.
Noteworthy is the property's potential for further extension or the addition of an extra dwelling, subject to the necessary planning permissions, offering an exciting opportunity to tailor the space to suit individual preferences and needs.
In conclusion, this property presents an exceptional opportunity for those seeking a spacious and secluded residence with the flexibility to create a bespoke living environment to cherish for years to come. Arrange a viewing today to experience the allure and potential of this remarkable property.
PROPERTY LOCATION
Dickens Heath a 2 minute drive or 10 minute walk, is a vibrant and highly desirable semi-rural village, combining modern convenience with picturesque surroundings. With cosy cafes, welcoming restaurants and bars, beauty salons, health and wellness centres, and essential conveniences such as a supermarket, pharmacy, opticians and GP and dentist surgeries. The village is close to both primary and secondary schools with excellent reputations for academic achievement and extra-curricular programmes, making it an ideal setting for families prioritising quality education. Dickens Heath is in the catchment for Alcester and Stratford Grammar schools, Solihull School and Eversfield Prep and has its own primary school. Additionally, its community-focused atmosphere, village hall, library and youth club contribute to a supportive environment for local children. For leisure, there are beautiful walking trails, canals, parks and nearby countryside, as well as a local nature reserve and the picturesque Earlswood Lakes only 5 minutes away. With excellent transport links to Shirley and all it’s amenities (a 5 minute drive), Birmingham and Stratford-upon-Avon (via its own railway station, Whitlocks End), Solihull town centre and the M42 and M40 motorways, Dickens Heath combines a tranquil village lifestyle with easy access to urban conveniences, ideal for families and professionals alike.
AUCTIONEER COMMENTS
This property is for sale by the Modern Method of Auction, meaning the buyer and seller are to Complete within 56 days (the "Reservation Period"). Interested parties personal data will be shared with the Auctioneer (iamsold).
If considering buying with a mortgage, inspect and consider the property carefully with your lender before bidding. A Buyer Information Pack is provided. The winning bidder will pay £349.00 including VAT for this pack which you must view before bidding.
The buyer signs a Reservation Agreement and makes payment of a non-refundable Reservation Fee of 4.50% of the purchase price including VAT, subject to a minimum of £6,600.00 including VAT. This is paid to reserve the property to the buyer during the Reservation Period and is paid in addition to the purchase price. This is considered within calculations for Stamp Duty Land Tax.
Services may be recommended by the Agent or Auctioneer in which they will receive payment from the service provider if the service is taken. Payment varies but will be no more than £450.00. These services are optional.
EPC Rating: D
LOUNGE
9.17m x 4.04m
KITCHEN
4.67m x 3.33m
CONSERVATORY
3.78m x 2.64m
PRINCIPAL BEDROOM
4.24m x 3.28m
BEDROOM TWO
3.66m x 2.69m
BEDROOM THREE
4.37m x 2.34m
BATHROOM
2.36m x 1.93m
BEDROOM FOUR
4.09m x 3.33m
GARAGE
9.12m x 4.62m
TOTAL SQUARE FOOTAGE
187.8 sq.m (2021 sq.ft) approx.
ITEMS INCLUDED IN THE SALE
Integrated oven, integrated hob, dishwasher, washing machine, all carpets, curtains and blinds and fitted wardrobes in all bedrooms.
ADDITIONAL INFORMATION
Services - mains gas, electricity and sewers.
Broadband - ADSL copper wire.
INFORMATION FOR POTENTIAL BUYERS
1. MONEY LAUNDERING REGULATIONS - Intending purchasers will be required to produce identification documentation at the point an offer is accepted as we are required to undertake anti-money laundering (AML) checks such that there is no delay in agreeing the sale. Charges apply per person for the AML checks. 2. These particulars do not constitute in any way an offer or contract for the sale of the property. 3. The measurements provided are supplied for guidance purposes only and potential buyers are advised to undertake their measurements before committing to any expense. 4. Xact Homes have not tested any apparatus, equipment, fixtures, fittings or services and it is the buyers interests to check the working condition of any appliances. 5. Xact Homes have not sought to verify the legal title of the property and the buyers must obtain verification from their solicitor.
Brochures
Property Brochure- COUNCIL TAXA payment made to your local authority in order to pay for local services like schools, libraries, and refuse collection. The amount you pay depends on the value of the property.Read more about council Tax in our glossary page.
- Band: G
- PARKINGDetails of how and where vehicles can be parked, and any associated costs.Read more about parking in our glossary page.
- Yes
- GARDENA property has access to an outdoor space, which could be private or shared.
- Private garden
- ACCESSIBILITYHow a property has been adapted to meet the needs of vulnerable or disabled individuals.Read more about accessibility in our glossary page.
- Ask agent
Birchy Close, Shirley, B90
Add an important place to see how long it'd take to get there from our property listings.
__mins driving to your place
Get an instant, personalised result:
- Show sellers you’re serious
- Secure viewings faster with agents
- No impact on your credit score
Your mortgage
Notes
Staying secure when looking for property
Ensure you're up to date with our latest advice on how to avoid fraud or scams when looking for property online.
Visit our security centre to find out moreDisclaimer - Property reference 8fb210ea-f716-452f-8ff6-2ff605b83d16. The information displayed about this property comprises a property advertisement. Rightmove.co.uk makes no warranty as to the accuracy or completeness of the advertisement or any linked or associated information, and Rightmove has no control over the content. This property advertisement does not constitute property particulars. The information is provided and maintained by Xact Homes, Knowle. Please contact the selling agent or developer directly to obtain any information which may be available under the terms of The Energy Performance of Buildings (Certificates and Inspections) (England and Wales) Regulations 2007 or the Home Report if in relation to a residential property in Scotland.
Auction Fees: The purchase of this property may include associated fees not listed here, as it is to be sold via auction. To find out more about the fees associated with this property please call Xact Homes, Knowle on 01564 334705.
*Guide Price: An indication of a seller's minimum expectation at auction and given as a “Guide Price” or a range of “Guide Prices”. This is not necessarily the figure a property will sell for and is subject to change prior to the auction.
Reserve Price: Each auction property will be subject to a “Reserve Price” below which the property cannot be sold at auction. Normally the “Reserve Price” will be set within the range of “Guide Prices” or no more than 10% above a single “Guide Price.”
*This is the average speed from the provider with the fastest broadband package available at this postcode. The average speed displayed is based on the download speeds of at least 50% of customers at peak time (8pm to 10pm). Fibre/cable services at the postcode are subject to availability and may differ between properties within a postcode. Speeds can be affected by a range of technical and environmental factors. The speed at the property may be lower than that listed above. You can check the estimated speed and confirm availability to a property prior to purchasing on the broadband provider's website. Providers may increase charges. The information is provided and maintained by Decision Technologies Limited. **This is indicative only and based on a 2-person household with multiple devices and simultaneous usage. Broadband performance is affected by multiple factors including number of occupants and devices, simultaneous usage, router range etc. For more information speak to your broadband provider.
Map data ©OpenStreetMap contributors.





