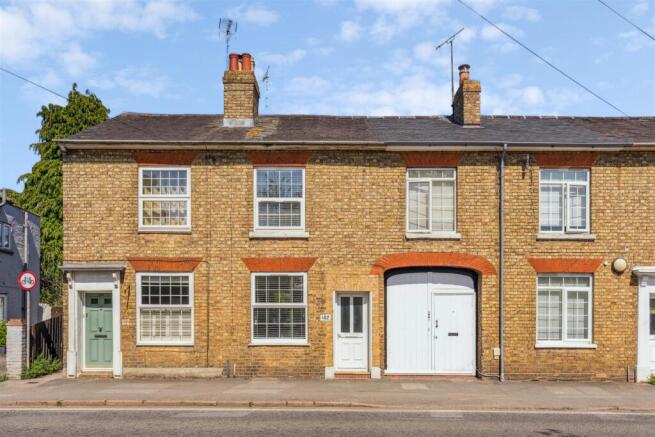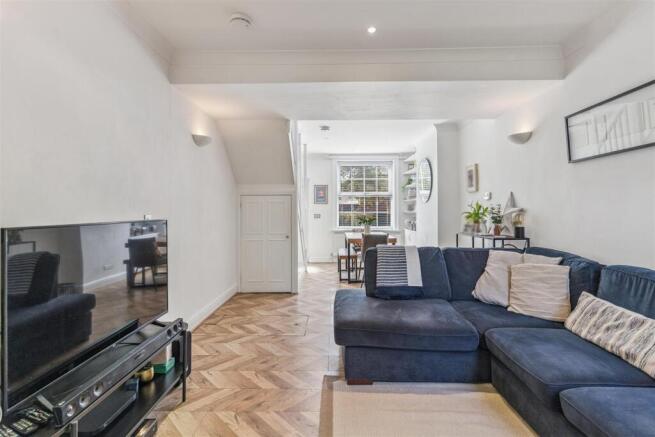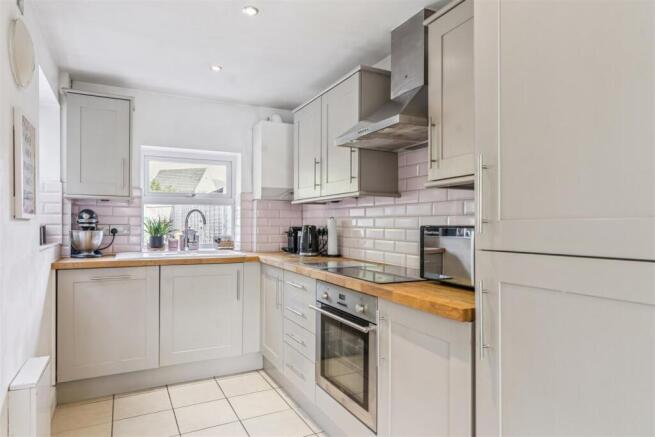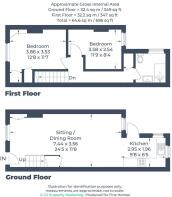
High Street, Winslow, Buckinghamshire

- PROPERTY TYPE
Terraced
- BEDROOMS
2
- BATHROOMS
1
- SIZE
696 sq ft
65 sq m
- TENUREDescribes how you own a property. There are different types of tenure - freehold, leasehold, and commonhold.Read more about tenure in our glossary page.
Freehold
Key features
- Stunning two bedroom property immaculately presented throughout.
- Sociable open-plan living and dining room with stylish herringbone style flooring.
- Modern shaker-style kitchen with integrated appliances. New refitted shower room.
- Two great size double bedrooms with sash windows and built in cupboards.
- Well-maintained rear garden with patio, lawn and rear access.
- Basement with power and electric, incredible storage space.
- Off-road parking for two cars.
- Sought after village of Winslow, walking distance of the high street, pubs, cafes, shops and the NEW mainline train/railway station.
- Complete upper chain.
- Perfect for first time buyers and investors.
Description
High Street, Winslow - This charming Victorian property features a classic brick façade with characterful red brick lintels and sash-style windows that complement its traditional look. You enter the home through a smart white front door. There is the benefit of off-road parking for 2 cars behind the property as well as ample further non-allocated spaces available.
Sitting/Dining Room - 7.44 x 3.56 (24'4" x 11'8") - The ground floor of the property is centered around an open-plan sitting and dining room creating the perfect sociable space. This flexible room is arranged to provide a comfortable living area to the rear and a dedicated dining zone at the front, where a large sash-style window fills the room with natural light. The layout works particularly well for everyday living and entertaining, with clear sightlines from the front to the rear of the property. Stylish wood-effect herringbone flooring runs throughout. A straight staircase with white panelled balustrades adds character and leads to the first floor, while the space beneath provides additional storage.
From the sitting area, a wide opening leads directly into the kitchen, enhancing the sense of flow while keeping each space distinct. Accessed from the main living area is the discreet access to the property’s basement, which offers a generous and highly usable storage space. With full power and lighting already installed, the basement is ideal for a storage room.
Kitchen - 2.95 x 1.96 (9'8" x 6'5") - The kitchen is situated at the rear of the property and is accessed directly from the main living area. It has been fitted with a range of shaker-style cabinets in a soft grey finish, complemented by warm wood-effect worktops and white metro tile splash backs. The layout maximises space, with both base and wall units providing ample storage and room for small appliances. Integrated appliances include an electric oven, induction hob, and extractor hood and a fridge-freezer. A stainless steel sink is positioned below a rear-facing window, which provides a view over the garden and allows natural light to fill the space. The room is practical in design with a tiled floor and recessed ceiling spotlights. A half-glazed door opens directly to the garden.
Landing - Back inside and upstairs, a central landing provides access to two bedrooms and the newly fitted shower room.
Bedroom One - 3.86 x 3.53 (12'7" x 11'6") - The main bedroom is positioned at the rear of the property, offering an outlook over the garden. The room comfortably accommodates a double bed with space for bedside tables and additional furniture. A sash-style window allows in plenty of natural light. There is space for a wall-mounted TV and ample space for storage solutions without compromising floor space. The room benefits from high ceilings. Its quiet and has generous proportions, this is a comfortable and attractive bedroom.
Bedroom Two - 3.58 x 2.54 (11'8" x 8'3") - Bedroom two is positioned at the front of the property and is a further double bedroom, currently arranged to accommodate a bed and a dedicated workspace. A large sash-style window provides natural light throughout the day. The room has built-in shelving for storage. There is ample space for freestanding furniture, such as a wardrobe and chest of drawers. The room benefits from high ceilings and a large built-in storage cupboard.
Shower Room - The shower room has been recently refitted and features a stylish, modern finish. A walk-in shower with a glass screen takes centre stage, set against striking marble-effect wall tiles that continue seamlessly onto the floor. The shower includes both a fixed rainfall head and a handheld attachment. A traditional-style pedestal basin and matching WC complement the design, while a frosted sash window allows for natural light and ventilation without compromising privacy.
Garden - The rear garden is a well-maintained outdoor space, offering a mix of patio, lawn, and planted borders. Immediately outside the kitchen door is a paved seating area finished with gravel and edged with timber sleepers, providing a perfect spot for outdoor dining or relaxing. A path leads through a central lawn bordered by flowerbeds. The garden is enclosed by wooden fencing on all sides, offering a good level of privacy, and a gate at the far end provides useful rear access.
Your Local Area - Winslow is a charming and historic market town in north Buckinghamshire, offering a well-balanced mix of rural tranquility and modern convenience. Known for its strong sense of community and attractive Georgian architecture, the town features a range of independent shops, cafés, and essential services along its traditional high street, as well as a popular weekly farmers' market. Winslow is home to several welcoming pubs, such as The Bell Hotel and The George Inn, along with cozy tearooms and local restaurants. Families are well served by highly regarded schools including Winslow Church of England School and Sir Thomas Fremantle School, with further education options nearby. Transport links are steadily improving, with direct access to Aylesbury, Buckingham, and Milton Keynes via road and regular bus routes. The upcoming East West Rail station is set to enhance connectivity further, offering future rail services to Oxford, Cambridge, and beyond. With a blend of historic character, strong amenities, and excellent future transport potential, Winslow is an increasingly attractive location for both families and commuters.
Brochures
High Street, Winslow, Buckinghamshire- COUNCIL TAXA payment made to your local authority in order to pay for local services like schools, libraries, and refuse collection. The amount you pay depends on the value of the property.Read more about council Tax in our glossary page.
- Band: C
- PARKINGDetails of how and where vehicles can be parked, and any associated costs.Read more about parking in our glossary page.
- Off street
- GARDENA property has access to an outdoor space, which could be private or shared.
- Yes
- ACCESSIBILITYHow a property has been adapted to meet the needs of vulnerable or disabled individuals.Read more about accessibility in our glossary page.
- Ask agent
High Street, Winslow, Buckinghamshire
Add an important place to see how long it'd take to get there from our property listings.
__mins driving to your place
Get an instant, personalised result:
- Show sellers you’re serious
- Secure viewings faster with agents
- No impact on your credit score
Your mortgage
Notes
Staying secure when looking for property
Ensure you're up to date with our latest advice on how to avoid fraud or scams when looking for property online.
Visit our security centre to find out moreDisclaimer - Property reference 34040172. The information displayed about this property comprises a property advertisement. Rightmove.co.uk makes no warranty as to the accuracy or completeness of the advertisement or any linked or associated information, and Rightmove has no control over the content. This property advertisement does not constitute property particulars. The information is provided and maintained by Fine Homes Property, Great Brickhill. Please contact the selling agent or developer directly to obtain any information which may be available under the terms of The Energy Performance of Buildings (Certificates and Inspections) (England and Wales) Regulations 2007 or the Home Report if in relation to a residential property in Scotland.
*This is the average speed from the provider with the fastest broadband package available at this postcode. The average speed displayed is based on the download speeds of at least 50% of customers at peak time (8pm to 10pm). Fibre/cable services at the postcode are subject to availability and may differ between properties within a postcode. Speeds can be affected by a range of technical and environmental factors. The speed at the property may be lower than that listed above. You can check the estimated speed and confirm availability to a property prior to purchasing on the broadband provider's website. Providers may increase charges. The information is provided and maintained by Decision Technologies Limited. **This is indicative only and based on a 2-person household with multiple devices and simultaneous usage. Broadband performance is affected by multiple factors including number of occupants and devices, simultaneous usage, router range etc. For more information speak to your broadband provider.
Map data ©OpenStreetMap contributors.





