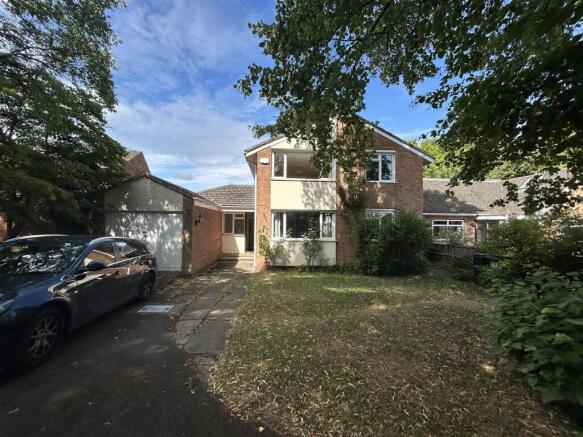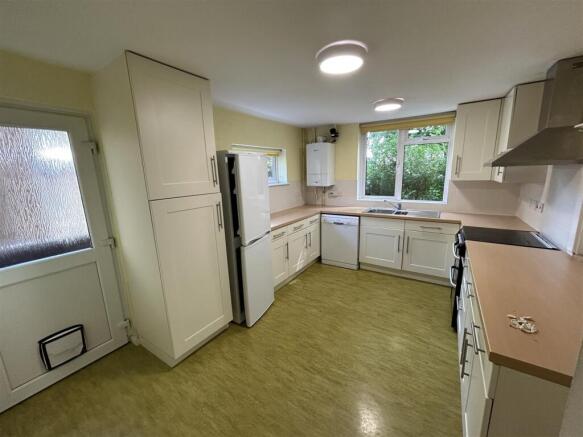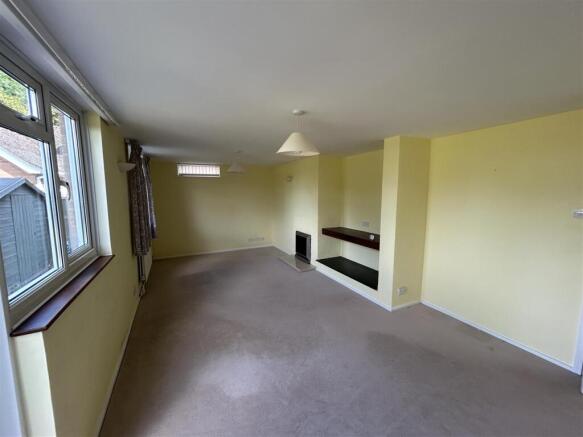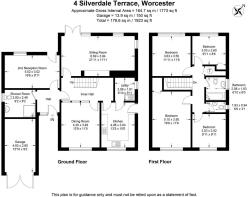
Silverdale Avenue, Worcester

Letting details
- Let available date:
- Ask agent
- Deposit:
- £1,961A deposit provides security for a landlord against damage, or unpaid rent by a tenant.Read more about deposit in our glossary page.
- Min. Tenancy:
- Ask agent How long the landlord offers to let the property for.Read more about tenancy length in our glossary page.
- Let type:
- Long term
- Furnish type:
- Unfurnished
- Council Tax:
- Ask agent
- PROPERTY TYPE
Detached
- BEDROOMS
4
- BATHROOMS
2
- SIZE
Ask agent
Key features
- Detached Family Home
- Four Bedrooms
- Three Reception Rooms
- Family Bathroom and Downstairs Shower-Room
- Front and Rear Gardens
- Garage and Off-Road Parking
Description
Outside, the property is equally impressive. It features both front and rear gardens, providing a lovely outdoor retreat for gardening enthusiasts. The generous parking facilities are a significant advantage, offering space for multiple vehicles, which is often a rare find in residential areas. With its spacious interiors and delightful gardens, it presents an excellent opportunity for those seeking a comfortable and practical living space in a desirable location. Do not miss the chance to make this wonderful house your new home.
What3Words keywords ///monday.loved.volunteered
EPC Rating C Tax Band F
Entrance Hall - Having carpet, ceiling light point, smoke alarm, radiator and fusebox, the property also has double glazed window and door to the front.
Downstairs Shower-Room - 2.43 x 2.68 (7'11" x 8'9") - Having carpet, W/C, hand wash basin, radiator and extractor fan, the shower room also has a high-level double glazed window and an enclosed shower cubicle with electric shower.
Office/Reception Room - 5 x 3.02 (16'4" x 9'10") - Having carpet, shelving, radiators, ceiling lights, roof storage, double glazed windows to the side and rear and a double glazed door to the rear.
Hallway - Having alarm panel, thermostat, radiator, smoke alarm, ceiling light point, and stairs to the first floor.
Reception Room - 6.65 x 3.05 (21'9" x 10'0") - Having two radiators, double glazed patio doors to the rear, two double glazed windows to the rear, high-level double glazed window to the side, ceiling light points, wall light points and gas fire.
Reception Room - 4.14 x 3.49 (13'6" x 11'5") - Having carpet, radiator, ceiling light point, double glazed window to front, opaque glass walls to the hallway and serving hatch to the kitchen.
Kitchen - 3.03 x 4.06 (9'11" x 13'3") - Having a range of wall and base units, with work surface featuring a stainless steel 1 1/2 bowl sink and drainer unit, boiler and CO monitor. The kitchen also features double glazed windows to the front and side, ceiling light points, heat alarm, radiator, a serving hatch to the dining room, door to the utility and a double glazed door to the side.
Utility Room - 1.81 x 2.09 (5'11" x 6'10") - Featuring double glazed window to the side, ceiling light point, plumbing for washing machine and a small work surface with a stainless steel sink.
Landing - Having carpet, radiator, ceiling light point, smoke alarm and airing cupboard.
Bathroom - 1.82 x 2.07 (5'11" x 6'9") - Having vinyl flooring, storage cupboard, bath with mixer shower and shower screen, opaque double glazed window to the side , hand wash basin, and radiator. The bathroom has part tiled walls, part uPVC boarding, extractor fan and ceiling light point.
Separate W/C - 0.94 x 1.81 (3'1" x 5'11") - Having vinyl flooring, ceiling light point, W/C, hand wash basin and opaque double glazed window to the side.
Bedroom Three - 3.02 x 3.03 (9'10" x 9'11") - Having carpet, radiator double glazed window and ceiling light point.
Bedroom One - 3.48 x 5.09 (11'5" x 16'8") - Having carpet, double glazed window, radiator, ceiling light point and storage cupboard
Bedroom Two - 3.62 x 3.48 (11'10" x 11'5") - Having carpet, storage cupboard, ceiling light point, radiator and ceiling light point.
Bedroom Three - 2.52 x 3.02 (8'3" x 9'10") - Having ceiling light point, double glazed window, cupboard, radiator and carpet.
Garage - Single garage with up-and-over door, loft hatch, light and power and housing the electric meter.
Front Garden - With established law, trees and shrubs the front garden has a driveway leading the the garage, a path leading to the side access and providing parking for several vehicles.
Rear Garden - Having patio, side access gate, established trees and plants with the majority laid to lawn.
Brochures
Silverdale Avenue, Worcester- COUNCIL TAXA payment made to your local authority in order to pay for local services like schools, libraries, and refuse collection. The amount you pay depends on the value of the property.Read more about council Tax in our glossary page.
- Band: F
- PARKINGDetails of how and where vehicles can be parked, and any associated costs.Read more about parking in our glossary page.
- Driveway
- GARDENA property has access to an outdoor space, which could be private or shared.
- Yes
- ACCESSIBILITYHow a property has been adapted to meet the needs of vulnerable or disabled individuals.Read more about accessibility in our glossary page.
- Ask agent
Silverdale Avenue, Worcester
Add an important place to see how long it'd take to get there from our property listings.
__mins driving to your place




Notes
Staying secure when looking for property
Ensure you're up to date with our latest advice on how to avoid fraud or scams when looking for property online.
Visit our security centre to find out moreDisclaimer - Property reference 34040244. The information displayed about this property comprises a property advertisement. Rightmove.co.uk makes no warranty as to the accuracy or completeness of the advertisement or any linked or associated information, and Rightmove has no control over the content. This property advertisement does not constitute property particulars. The information is provided and maintained by Halls Estate Agents, Kidderminster. Please contact the selling agent or developer directly to obtain any information which may be available under the terms of The Energy Performance of Buildings (Certificates and Inspections) (England and Wales) Regulations 2007 or the Home Report if in relation to a residential property in Scotland.
*This is the average speed from the provider with the fastest broadband package available at this postcode. The average speed displayed is based on the download speeds of at least 50% of customers at peak time (8pm to 10pm). Fibre/cable services at the postcode are subject to availability and may differ between properties within a postcode. Speeds can be affected by a range of technical and environmental factors. The speed at the property may be lower than that listed above. You can check the estimated speed and confirm availability to a property prior to purchasing on the broadband provider's website. Providers may increase charges. The information is provided and maintained by Decision Technologies Limited. **This is indicative only and based on a 2-person household with multiple devices and simultaneous usage. Broadband performance is affected by multiple factors including number of occupants and devices, simultaneous usage, router range etc. For more information speak to your broadband provider.
Map data ©OpenStreetMap contributors.





