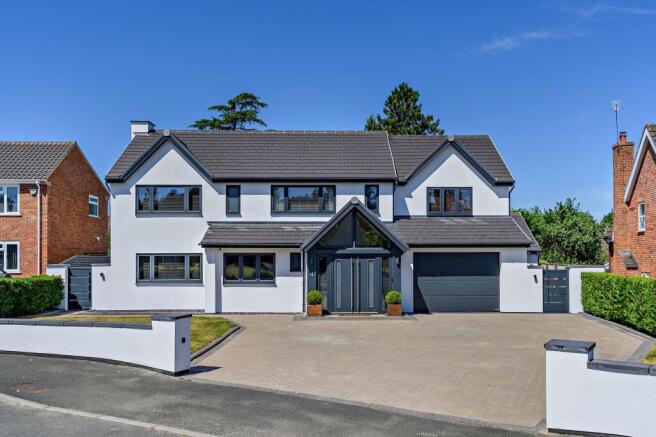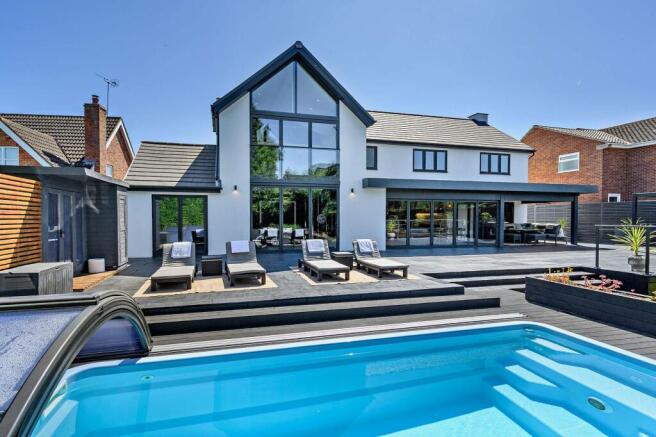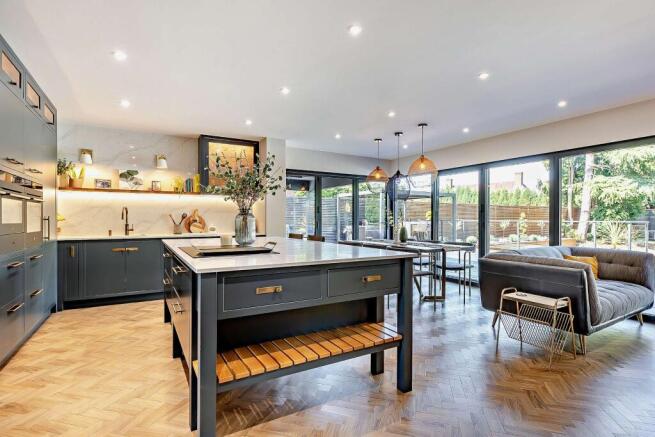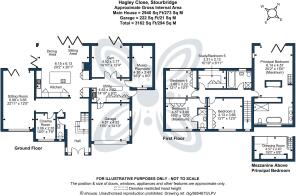Hagley Close, Hagley, DY9

- PROPERTY TYPE
Detached
- BEDROOMS
5
- BATHROOMS
3
- SIZE
3,165 sq ft
294 sq m
- TENUREDescribes how you own a property. There are different types of tenure - freehold, leasehold, and commonhold.Read more about tenure in our glossary page.
Freehold
Key features
- Individually designed modern family home, refurbished to exacting standards.
- Bespoke 'Inframe' kitchen family room with underfloor heating and bi-fold doors.
- Cinema room with surround sound.
- Gym with bi-fold doors, additional play/hobby room.
- Five bedrooms, four of which are doubles, all with bespoke built in furniture.
- Two en-suites, plus a family bathroom.
- Master bedroom with air conditioning, and mezzanine dressing area.
- Heated outdoor swimming pool with sliding cover.
- Outdoor dining area with built in sound system.
- Sizable garaging and driveway for multiple vehicles.
Description
From the moment you step inside, the quality is evident, starting with a spacious and contemporary entrance hallway that sets the tone for the rest of the property.
Boasting four versatile reception rooms, the layout is ideal for modern family life. At the heart of the home is a stunning, bespoke ‘Inframe’ Aristocraft kitchen, designed with both elegance and functionality in mind, and paired with a beautifully appointed laundry room finished in the same impeccable style.
This property truly ticks all the boxes for families and those who love to entertain. It features a heated outdoor swimming pool, a dedicated seating area with integrated sound system, and multiple leisure spaces including a music/playroom, a cinema room, gym and generously sized bedrooms with bespoke fitted furniture. The home also benefits from three luxurious bathrooms, each thoughtfully designed to match the high-quality finish found throughout.
Perfectly positioned within a quiet cul-de-sac, the property is ideally located for families, lying within close proximity to the renowned Hagley schools. For commuters, Hagley train station offers excellent links, while the village itself boasts a wealth of shops, eateries, and cafés along its vibrant High Street.
Further afield, Hagley offers convenient access to Stourbridge, Kidderminster, and the motorway network, as well as the surrounding villages and countryside. This is a rare opportunity to acquire a stylish, spacious, and beautifully finished family home in one of the area’s most sought-after locations.
EPC Rating: E
Entrance Hallway
An impressive entrance hallway welcomes you into the property, showcasing a striking contemporary design with a double-height ceiling and grand double doors, instantly creating a sense of space and light. A bespoke staircase with a sleek glass balustrade serves as a stunning focal point, complemented by elegant parquet flooring that extends across the majority of the ground floor. Thoughtfully designed for both style and practicality, the hallway offers useful storage solutions and a conveniently located ground floor cloakroom, perfect for guests.
Sitting Room
6.98m x 3.65m
Beautifully designed with contemporary wall panelling, this space combines modern elegance with comfort. A remote-controlled, double-length electric fire serves as a striking focal point, perfect for creating a warm, inviting atmosphere on cosy nights in. During the warmer months, dual-aspect windows including bi-fold doors at the rear, effortlessly open up the space, seamlessly blending indoor and outdoor living.
Cinema Room
3.06m x 2.35m
A versatile room currently configured as a cinema room with integrated surround sound, making it ideal for family movie nights or immersive gaming sessions. Alternatively, this adaptable space could serve perfectly as a home office, snug, or quiet retreat, depending on your lifestyle needs.
Kitchen Family Room
6.15m x 6.13m
A stunning kitchen/family room positioned at the rear of the property, designed with both entertaining and family life in mind. This impressive space features a bespoke Inframe Aristocraft kitchen, finished in Farrow & Ball’s 'Railings', creating a timeless and elegant aesthetic. The cabinetry is beautifully complemented by Calacatta Gold quartz worktops, offering a sophisticated touch throughout.
Perfect for the budding chef, the kitchen boasts a high-specification appliance suite including two ovens, a combination microwave and warming drawer, a hob with integrated extractor, tall integrated fridge and freezer, dishwasher, waste disposal, and a wine cooler. A Quooker Flex boiling water tap adds further convenience and luxury.
Additional highlights include a butler’s pantry with bespoke storage, underfloor heating, and dual-aspect bi-fold doors that open onto the garden, allowing you to extend your entertaining space outdoors on sunny days.
Utility Room
A seamless extension of the kitchen, this beautifully designed utility area continues the theme with bespoke Inframe cabinetry and Calacatta Gold quartz work surfaces, accessed discreetly through a concealed door for a clean, uninterrupted aesthetic.
This highly functional space includes an AEG 450 dishwasher, a drying cabinet with built-in dehumidifier, and a concealed washer and dryer cabinet, along with waste disposal and underfloor heating for added comfort. There is also direct access to the outside, offering convenience for laundry and outdoor tasks.
Gym
4.52m x 3.77m
A fantastic addition for the health-conscious family, this versatile space is located at the rear of the property and features bi-fold doors that open directly onto the garden, perfect for a cooler workout with fresh air when desired. Thoughtfully designed, this room offers flexibility and could easily be adapted to suit a variety of lifestyle needs, whether as a home gym, yoga studio, or additional living space.
Music/Play Room
4.95m x 2.43m
A truly unique and multi-functional space, this impressive addition caters to the whole family. Currently set up with a golf simulator, it also serves as a music room, playroom, and exercise area, complete with a climbing wall for added fun and activity. Exceptionally versatile, the possibilities for this space are endless, making it the perfect blank canvas for leisure, creativity, or fitness tailored to your family's needs.
Master Bedroom
6.14m x 4.57m
A stunning master suite reminiscent of a boutique hotel, offering both luxury and tranquillity. The room features a beautiful solid wood chevron floor and air conditioning to ensure comfort during the warmer months. Bespoke mirrored sliding wardrobes provide ample storage while maintaining a sleek, modern aesthetic.
A striking solid wood and glass floating staircase with glass balustrade leads to a mezzanine dressing area, creating a sense of architectural drama and sophistication. The entire space is bathed in natural light due to a floor-to-ceiling picture window, offering views over the rear garden, the perfect setting to wake up refreshed or unwind at the end of the day.
Mezzanine area
4.57m x 2.67m
Complementing the master suite perfectly, a further dressing and storage area is located on the mezzanine floor, accessed via a bespoke floating staircase. Thoughtfully designed to maximise both space and style, this elevated retreat not only provides additional bespoke storage but also makes the most of the stunning views, a serene and functional extension of this luxurious suite.
Master En-suite
A continuation of the master suite, the spacious and stylish en-suite is designed to impress. Underfloor heating adds a touch of everyday luxury, while a freestanding bath provides the perfect spot for relaxation and indulgence. For added convenience, a separate shower cubicle caters to all preferences.
A bespoke double-sink vanity unit in burnt oak, paired with a matching tall storage cabinet, adds both functionality and visual warmth, completing this serene and sophisticated space.
Bedroom Two
4.87m x 3.66m
An impressively spacious second bedroom, featuring bespoke built-in matching furniture, including wardrobes, a bed and bed-side units all finished in soft grey, offering a refined and comfortable grown-up retreat or an ideal guest bedroom. Thoughtfully designed, this room also benefits from its own private en-suite shower room, with underfloor heating providing both style and convenience for family or visitors.
Bedroom Three
4.13m x 3.66m
Currently styled as the perfect girl's room, this charming space features built-in complementary wardrobes and bespoke three-quarter beds with integrated stairs, all finished in a soft white and oak colour combination. Thoughtfully designed with both function and style in mind, it makes an ideal children's bedroom, offering practicality, comfort, and a sense of fun.
Bedroom Four
3.68m x 3.22m
Styled similarly to bedroom three, this inviting space is currently arranged as a boy’s bedroom, showcasing a sleek grey and walnut palette. Built in three quarter beds maximise the floor area and provide ample comfort, making it a perfect retreat for children while maintaining a cohesive, contemporary look.
Bedroom Five/Study
3.31m x 2.12m
Currently presented as an impressive study, this versatile room could easily be repurposed as a bedroom while retaining some of the bespoke built-in oak units, painted in a timeless light grey. The elegant design and neutral palette give the space a universal appeal, making it adaptable to suit a variety of lifestyle needs.
Family Bathroom
Benefitting from both a separate bath and shower cubicle for added convenience, this well-appointed bathroom features a stylish oak vanity unit and complementary décor, creating a clean, modern finish that blends practicality with timeless design.
Garden
The private rear garden is fully enclosed with fencing and mature borders, making it a safe and secure space for children to enjoy. Designed with entertaining and relaxation in mind, it features a heated outdoor swimming pool complete with a sliding cover for ease of maintenance and year-round usability.
A designated dining area is enhanced by built-in speakers and ambient lighting, perfect for al fresco meals and evening gatherings. In addition, a large terrace provides the ideal spot for entertaining friends or simply relaxing with family on warmer days, creating a true extension of the home’s living space outdoors.
- COUNCIL TAXA payment made to your local authority in order to pay for local services like schools, libraries, and refuse collection. The amount you pay depends on the value of the property.Read more about council Tax in our glossary page.
- Band: G
- PARKINGDetails of how and where vehicles can be parked, and any associated costs.Read more about parking in our glossary page.
- Yes
- GARDENA property has access to an outdoor space, which could be private or shared.
- Private garden
- ACCESSIBILITYHow a property has been adapted to meet the needs of vulnerable or disabled individuals.Read more about accessibility in our glossary page.
- Ask agent
Energy performance certificate - ask agent
Hagley Close, Hagley, DY9
Add an important place to see how long it'd take to get there from our property listings.
__mins driving to your place
Get an instant, personalised result:
- Show sellers you’re serious
- Secure viewings faster with agents
- No impact on your credit score
Your mortgage
Notes
Staying secure when looking for property
Ensure you're up to date with our latest advice on how to avoid fraud or scams when looking for property online.
Visit our security centre to find out moreDisclaimer - Property reference c56088c7-9007-405c-9299-62e6a29b111d. The information displayed about this property comprises a property advertisement. Rightmove.co.uk makes no warranty as to the accuracy or completeness of the advertisement or any linked or associated information, and Rightmove has no control over the content. This property advertisement does not constitute property particulars. The information is provided and maintained by Chartwell Noble, Covering Central England. Please contact the selling agent or developer directly to obtain any information which may be available under the terms of The Energy Performance of Buildings (Certificates and Inspections) (England and Wales) Regulations 2007 or the Home Report if in relation to a residential property in Scotland.
*This is the average speed from the provider with the fastest broadband package available at this postcode. The average speed displayed is based on the download speeds of at least 50% of customers at peak time (8pm to 10pm). Fibre/cable services at the postcode are subject to availability and may differ between properties within a postcode. Speeds can be affected by a range of technical and environmental factors. The speed at the property may be lower than that listed above. You can check the estimated speed and confirm availability to a property prior to purchasing on the broadband provider's website. Providers may increase charges. The information is provided and maintained by Decision Technologies Limited. **This is indicative only and based on a 2-person household with multiple devices and simultaneous usage. Broadband performance is affected by multiple factors including number of occupants and devices, simultaneous usage, router range etc. For more information speak to your broadband provider.
Map data ©OpenStreetMap contributors.




