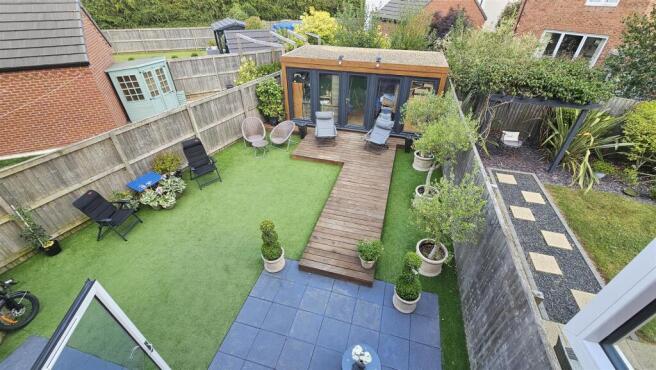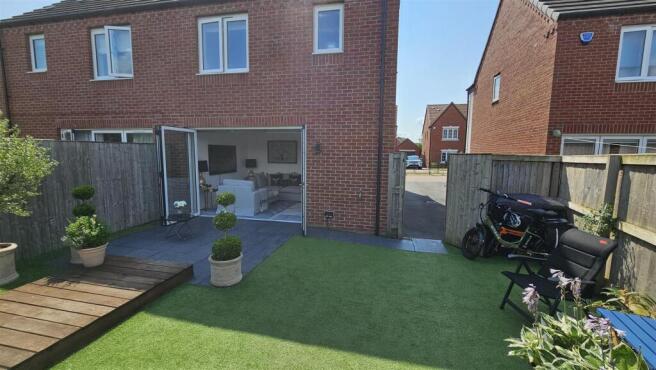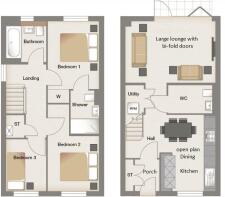
Thornfield Way, Aslockton

- PROPERTY TYPE
Semi-Detached
- BEDROOMS
3
- BATHROOMS
2
- SIZE
Ask agent
- TENUREDescribes how you own a property. There are different types of tenure - freehold, leasehold, and commonhold.Read more about tenure in our glossary page.
Freehold
Description
The 3 bedroom home boasts a beautiful designer kitchen with a full range of integrated appliances including fridge-freezer, dishwasher, and Hotpoint double oven plus many extras not normally associated with a property of this size. The light and airy living room is complete with extensive bi-fold doors allowing direct access to the landscpaed garden. The guest W.C. is both spacious and impressive and the separate and spacious utility room adds a practical touch.
You will find an abundance of high specification items included in the price of this home and many features added such as under unit lighting, high profile skirting and architrave throughout, Italian-inspired doors and door furniture, quality bannister with timber inlay and contrasting handrail to the staircase.
Upstairs, the master bedroom benefits from fitted wardrobes and en-suite facilities with a walk-in shower enclosure with both rainwater shower and handset. The main bathroom features a double ended bath with stylish taps, floating sanitary ware and full-height tiling to complete the boutique feel.
The current owners keep an immaculate home with so many quality extras. This property is perfect for those wishing to move in, put their own furniture down and... do nothing.
Please note that the property is being offered with the benefit of NO CHAIN to enable a speedy purchase for the right buyer.
Both power and light have been fitted to the 'pod' at the head of the garden with double doors leading onto the decking area of the very sunny and landscaped rear garden... with ease of maintenance as the main design thought with artificial grass and extended patio area from the lounge area.
The village of Aslockton boasts a vibrant community and has a variety of amenities including a train station within walking distance, with direct links to Nottingham in 20 minutes. The market town of Bingham is just 6 minutes down the road and Nottingham city centre just 13 miles, or 30 minutes by car, west of Aslockton. There is also a Village Church, St Thomas’ and adjacent Village Hall; the venue for many local activities, excellent sports facilities with cricket and football pitches.
An enviable rural location in the Vale of Belvoir, within easy reach of Nottingham city centre and within the catchment area of two very popular schools with Outstanding Ofsted rating (Dec 2023), Archbishop Cranmer Primary School and the Bingham based Toot Hill Secondary School.
The site is well located to provide good access to a number of major routes, the A52 is located just to the south for travel to Nottingham or Grantham, while the A1 is 10 miles east allowing onward journeys North to Leeds or south to London and the A46 just 5 miles west for travel to Newark-On-Trent and Leicester. From Grantham, there is a convenient connection point to the A1 national road network and a direct rail link into London King’s Cross, providing a stress-free commute to the Capital of just 75 minutes.
Composite and double glazed entrance door into the
Reception Porch - with ample space within storage & cloak cupboards.
Main Hallway - with stairs to the first floor, central heating radiator and this area is open-plan to the
Open Plan Dining Kitchen - 4.17m x 3.05m (13'8 x 10'0) - • Hotpoint integrated appliances • Four ring gas hob with extractor over, Hotpoint double oven with storage over • Grey slate effects & contemporary kitchen doors with soft-close drawer system and clean lines • Linear profile worktops & upstand, glass splashback & under-unit lighting • Stylish chrome sockets and switches • Recessed downlighters • Chrome mixer taps and tiled flooring.
Large Lounge With Bi-Fold Doors - 5.03m x 3.35m (16'6 x 11'0) - a light and airy reception room with bi-fold doors leading out onto the large and tiled patio area of the rear garden. Central heating radiator.
Utility Room - with plumbing for automatic washing machine and a continuation of the tiled flooring.
Cloakroom - with two piece suite including W.C. and wash hand basin. Tiled flooring and central heating radiator.
Landing - with double glazed window to the side and a central heating radiator.
Bedroom 1 - 3.66m x 2.74m (12'0 x 9'0) - with a double glazed window and central heating radiator. Built-in wardrobe with mirror fronted sliding doors.
En-Suite Shower Room - with floor-to-ceiling ceramic tiling • W.C. with chrome push plate flush • monobloc basin mixer tap over the sink with useful drawer under • Hidden vanity units & recessed shelving • Walk-in double shower with a fixed overhead shower and a hand-held hair wash • Chrome heated towel rail • Quality glass and chrome shower screen • Recessed downlighters • Tiled flooring.
Bedroom 2 - 3.05m x 2.74m (10'0 x 9'0) - with a double glazed window overlooking the open views to the front and a central heating radiator. A space for wardrobe or hanging rail.
Bathroom - with floor-to-ceiling ceramic tiling • W.C. with chrome push plate flush & monobloc basin mixer tap • Recessed downlighters • Shaver sockets • Double ended bath with coordinating panel and a fixed overhead shower & slim profile bath filler.
Bedroom 3 - 2.84m x 2.13m (9'4 x 7'0) - with a double glazed window overlooking the open views to the front and a central heating radiator.
Outside - Front - The property is located towards the end of a short and communal block paved cul-de-sac and includes a driveway providing parking for 3 vehicles with gated access into the landscaped rear garden. To the fore is a neat area with mature shrubs providing both colour and texture with a pathway to the front door.
.
Outside - Rear - To the rear is an easy to maintain and landscaped garden fully enclosed by timber fencing and with an artificial grassed lawn. The owners have added an extensive area of patio area for those who enjoy al fresco dining and entertaining during those balmy summer evenings. Both power and light have been fitted to the 'pod' at the head of the garden with its double doors leading onto the decking area of the suntrap area - perfect for deckchairs and loungers!
Brochures
Thornfield Way, AslocktonBrochure- COUNCIL TAXA payment made to your local authority in order to pay for local services like schools, libraries, and refuse collection. The amount you pay depends on the value of the property.Read more about council Tax in our glossary page.
- Band: C
- PARKINGDetails of how and where vehicles can be parked, and any associated costs.Read more about parking in our glossary page.
- Yes
- GARDENA property has access to an outdoor space, which could be private or shared.
- Yes
- ACCESSIBILITYHow a property has been adapted to meet the needs of vulnerable or disabled individuals.Read more about accessibility in our glossary page.
- Ask agent
Thornfield Way, Aslockton
Add an important place to see how long it'd take to get there from our property listings.
__mins driving to your place
Get an instant, personalised result:
- Show sellers you’re serious
- Secure viewings faster with agents
- No impact on your credit score
Your mortgage
Notes
Staying secure when looking for property
Ensure you're up to date with our latest advice on how to avoid fraud or scams when looking for property online.
Visit our security centre to find out moreDisclaimer - Property reference 34040591. The information displayed about this property comprises a property advertisement. Rightmove.co.uk makes no warranty as to the accuracy or completeness of the advertisement or any linked or associated information, and Rightmove has no control over the content. This property advertisement does not constitute property particulars. The information is provided and maintained by HAMMOND Property Services, Bingham. Please contact the selling agent or developer directly to obtain any information which may be available under the terms of The Energy Performance of Buildings (Certificates and Inspections) (England and Wales) Regulations 2007 or the Home Report if in relation to a residential property in Scotland.
*This is the average speed from the provider with the fastest broadband package available at this postcode. The average speed displayed is based on the download speeds of at least 50% of customers at peak time (8pm to 10pm). Fibre/cable services at the postcode are subject to availability and may differ between properties within a postcode. Speeds can be affected by a range of technical and environmental factors. The speed at the property may be lower than that listed above. You can check the estimated speed and confirm availability to a property prior to purchasing on the broadband provider's website. Providers may increase charges. The information is provided and maintained by Decision Technologies Limited. **This is indicative only and based on a 2-person household with multiple devices and simultaneous usage. Broadband performance is affected by multiple factors including number of occupants and devices, simultaneous usage, router range etc. For more information speak to your broadband provider.
Map data ©OpenStreetMap contributors.






