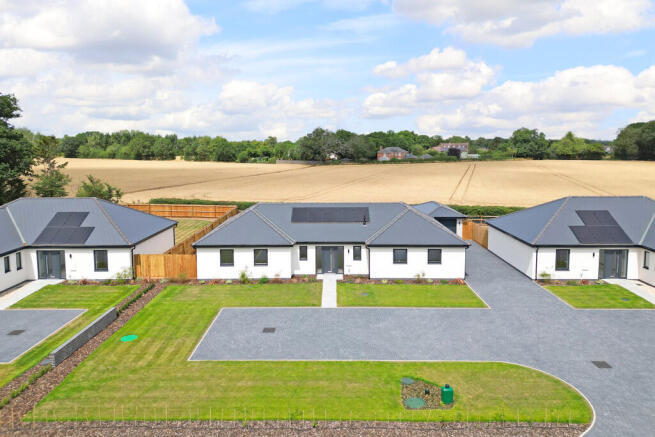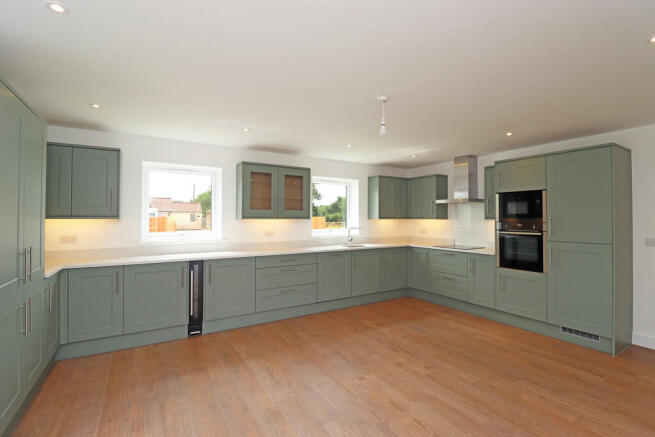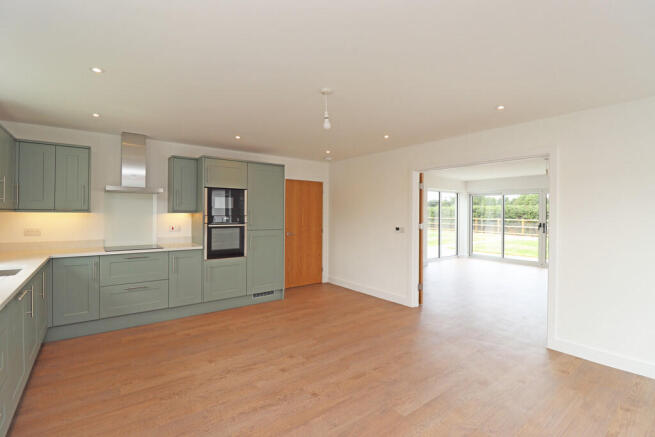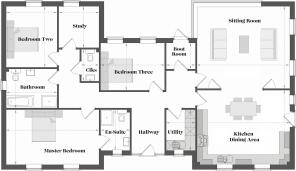Hazel Shrub, Bentley

- PROPERTY TYPE
Detached Bungalow
- BEDROOMS
4
- BATHROOMS
2
- SIZE
1,755 sq ft
163 sq m
- TENUREDescribes how you own a property. There are different types of tenure - freehold, leasehold, and commonhold.Read more about tenure in our glossary page.
Freehold
Key features
- 4 Bedroom Detached New Build Bungalow
- Large Private Rear Garden
- Desired Village of Bentley
- Ample Off-Road Parking for a Number of Vehicles
- Underfloor Heating Throughout
- En-Suite to Bedroom One
- High Specification Throughout
- Ultrafast Broadband Available
- Rural Location Within Easy Reach of Local Amenities
- Viewing Highly Recommended
Description
INFORMATION Situated on the outskirts of the rural Suffolk village of Bentley, a short distance from Capel St Mary, Manningtree - and the truly idyllic Constable Country - Woodview is a beautifully considered collection of just three quality new bungalows offering stylish, versatile layouts that complement today's modern lifestyles and their surroundings.
Tucked away in their own private turning on a lane between Capel St Mary and Brantham, enclosed by trees and set against a quintessential backdrop of green open-fields, these stunning new bungalows have been planned with the care and attention to detail that Lynmore Homes are known for. Each of these high-specification new homes displays an elegant combination of thoughtfully chosen materials, generous proportions and professional craftsmanship both inside and out - with every fitting, fixture carefully selected and finished to an extremely high standard. With sleek surfaces, an array of branded appliances and plenty of storage - they work beautifully for a range of family scenarios.
SERVICES Mains water, electric and drainage are connected to the property. Heating is via a gas fired boiler to underfloor heating throughout the property. Gas tank can be found in the front garden with the refill tank at the entrance to the site. An array of solar panels producing electricity directly from sunlight. Local Babergh District Council contact . FTTP high speed broadband with internal CAT 6 cabling. 5G mobile signal available via EE, Vodafone & O2 ( the flood risk in this area via
BENTLEY Is conveniently located for all major rail and road networks and provides a primary village school and public house. The village is within the catchment for East Bergholt High School. There are several independent schools in both nearby towns and throughout the area. Comprehensive facilities including everyday shopping and doctors in the nearby village of Capel St Mary, approx 1 mile. A12 links to the M25 and A14. Regional Airport is Stansted, approximately an hour by car. Mainline railway station in Manningtree, about an hour to London Liverpool Street.
ACCOMMODATION over a single storey
ENTRANCE 6'11 x 12'10 via a part glazed door into a spacious light area, door into the:
KITCHEN 19'02 x 15'05 windows to the front and side, double glazed side door, a modern spacious room with ample storage cupboards, integrated electric oven and microwave oven, induction hobs with extractor above, inset stainless steel sink, dish washer, wine cooler and fridge/ freezer, double doors into the:
SITTING ROOM 19'02 x 17'00 windows to the side and full height windows to the rear with sliding French doors out to the garden letting in an abundance of light, a large, flexible room.
UTILITY ROOM 8'05 x 5'11 window to the front, storage units, space for washing machine and tumble dryers, wall mounted gas boiler, airing cupboard with hot water tank, fuse board.
WC 6'06 x 3'07 WC, sink unit.
BEDROOM ONE 19'02 x 11'03 windows to the front, ample sockets, carpet fitted, door into the:
EN-SUITE 8'04 x 5'11 window to the front, WC, sink, large walk in shower, heated towel rail.
BEDROOM TWO 10'05 x 12'05 window to the rear, carpet fitted, ample sockets.
BEDROOM THREE 13'05 x 9'08 windows to the rear, sockets, engineered oak flooring.
BEDROOM FOUR/ OFFICE 8'06 x 8'02 window to the rear, engineered oak flooring.
BATHROOM 10'06 x 8'00 window to the side, tiled walls to waist height, bath, WC, sink, large walk in shower, heated towel rail.
REAR PORCH 5'04 x 4'08 coat cupboard to one side, double glazed door into the:
REAR GARDEN taking in a north eastern aspect, mainly laid to lawn with a large patio in the centre of the garden. Bark flowerbeds follow the boundary to all sides with a 4 foot picket fence to the rear. External water tap, power and lighting. To the right hand side accessed from the garden via the personal door:
GARAGE 22'00 x 12'00 electric roller door to the front, light and power connected.
TO THE FRONT block paved driveway for a large number of cars, electric car charging point, ample areas of lawn with bark flowerbeds next to the property with an array of shrubs and flowers, newly planted hedge at the front helping separate the property from the shared driveway, calor gas tank to the left hand side.
Brochures
Property Details,...- COUNCIL TAXA payment made to your local authority in order to pay for local services like schools, libraries, and refuse collection. The amount you pay depends on the value of the property.Read more about council Tax in our glossary page.
- Ask agent
- PARKINGDetails of how and where vehicles can be parked, and any associated costs.Read more about parking in our glossary page.
- Garage,Off street,EV charging
- GARDENA property has access to an outdoor space, which could be private or shared.
- Yes
- ACCESSIBILITYHow a property has been adapted to meet the needs of vulnerable or disabled individuals.Read more about accessibility in our glossary page.
- Ask agent
Energy performance certificate - ask agent
Hazel Shrub, Bentley
Add an important place to see how long it'd take to get there from our property listings.
__mins driving to your place
Get an instant, personalised result:
- Show sellers you’re serious
- Secure viewings faster with agents
- No impact on your credit score
Your mortgage
Notes
Staying secure when looking for property
Ensure you're up to date with our latest advice on how to avoid fraud or scams when looking for property online.
Visit our security centre to find out moreDisclaimer - Property reference 103050002057. The information displayed about this property comprises a property advertisement. Rightmove.co.uk makes no warranty as to the accuracy or completeness of the advertisement or any linked or associated information, and Rightmove has no control over the content. This property advertisement does not constitute property particulars. The information is provided and maintained by Grier & Partners, East Bergholt. Please contact the selling agent or developer directly to obtain any information which may be available under the terms of The Energy Performance of Buildings (Certificates and Inspections) (England and Wales) Regulations 2007 or the Home Report if in relation to a residential property in Scotland.
*This is the average speed from the provider with the fastest broadband package available at this postcode. The average speed displayed is based on the download speeds of at least 50% of customers at peak time (8pm to 10pm). Fibre/cable services at the postcode are subject to availability and may differ between properties within a postcode. Speeds can be affected by a range of technical and environmental factors. The speed at the property may be lower than that listed above. You can check the estimated speed and confirm availability to a property prior to purchasing on the broadband provider's website. Providers may increase charges. The information is provided and maintained by Decision Technologies Limited. **This is indicative only and based on a 2-person household with multiple devices and simultaneous usage. Broadband performance is affected by multiple factors including number of occupants and devices, simultaneous usage, router range etc. For more information speak to your broadband provider.
Map data ©OpenStreetMap contributors.







