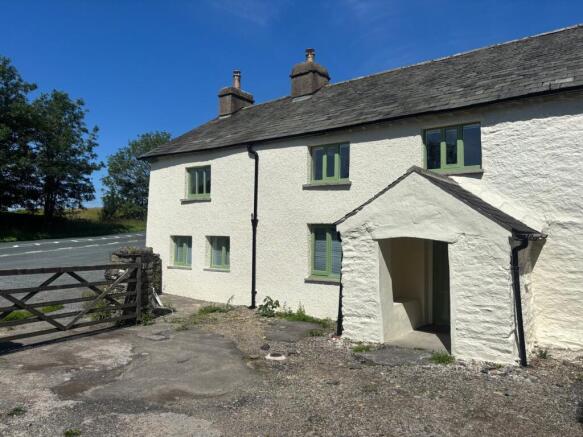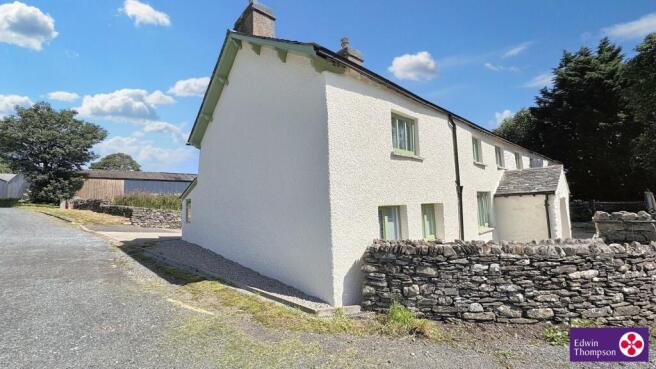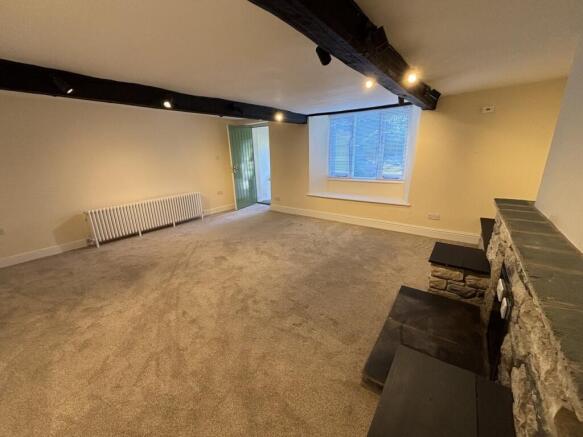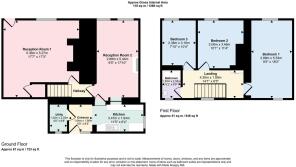Gateside Farmhouse, Burneside, LA9

Letting details
- Let available date:
- Now
- Deposit:
- £1,385A deposit provides security for a landlord against damage, or unpaid rent by a tenant.Read more about deposit in our glossary page.
- Min. Tenancy:
- 6 months How long the landlord offers to let the property for.Read more about tenancy length in our glossary page.
- Furnish type:
- Unfurnished
- Council Tax:
- Ask agent
- PROPERTY TYPE
House
- BEDROOMS
3
- BATHROOMS
1
- SIZE
Ask agent
Key features
- Traditional Lakeland stone former farmhouse
- Recently refurbished
- Light & airy accommodation
- Two double & one large single bedroom
- Two spacious reception rooms
- Double glazed windows
- Modern bathroom
- Log burner
- Blinds fitted to all windows
- Low maintenance front garden
Description
Gateside Farmhouse is a newly renovated 3-bedroom semi-detached former farmhouse situated on the western entrance to the Ellergreen Estate and adjacent to the A591. The property is south facing and located close to Burneside, Kendal, the Lake District National Park and less than 15 minutes from Junction 36 of the M6 motorway.
Internally the property briefly comprises an open entrance porch, kitchen, utility/cloakroom, and two reception rooms at ground floor and three bedrooms, and a bathroom at first floor.
The property forms part of an attractive former farm steading and there is an adjacent traditional stone barn also available to let, with terms to be negotiated separately.
The farmhouse is unfurnished and available to rent on an initial 6 month Assured Shorthold Tenancy with a long term let preferable.
This property is ideal for those looking to live in an out-of-town location whilst having easy access to Kendal, Windermere, the M6 motorway and West coast trainline networks.
Entrance Porch
Open porch with stone bench seats to either side with front door leading into reception room.
Reception Room 1
(5.36m x 5.27m) A spacious lounge with three pane front aspect double glazed window and window seat, exposed beams, fireplace with stone and slate surround, perimeter electric sockets, carpeted flooring, spot lighting, traditional 5 column radiator and a large understairs storage cupboard. Latch door to kitchen and reception room 2.
Reception Room 2
(2.88m x 5.44m) A second reception room which is suited to a sung/office/dining room with wood burner on a large stone hearth. Front aspect double glazed window, exposed beams, spot lighting, carpeted flooring and radiator. Latch door and step up to kitchen, leading to stairs to first floor and reception room 1.
Kitchen
(3.47m x 1.94m) Fitted with traditional wall and base units with marble affect worktops, space for cooker with extractor fan over, stainless steel sink and drainer, wood effect flooring and recessed spot lighting. Hatch to reception room 2 and dual aspect windows to side and rear.
Utility/cloakroom
(1.22m x 2.03m) Housing oil fired boiler, plumbing for washing machine and ample space for boots and coats, with radiator, small window to the rear and wood effect flooring.
Rear entrance
(1.64m x 1.90m) Ribbed entrance matting, tall column radiator, electrical sockets, space for fridge/freezer. Timber door and large double-glazed window to rear courtyard and parking.
Stairs to First Floor
Landing
(4.30m x 1.95m) Large landing with built-in cupboards, radiator, window to rear courtyard and carpeted flooring.
Bedroom 1
(2.88m x 5.53m) A double bedroom with dual aspect double glazed windows, carpeted flooring, radiator and front garden views.
Bedroom 2
(3.08m x 3.46m) A double bedroom, with front aspect double glazed window, carpeted flooring, radiator and loft hatch with ladder.
Bedroom 3
(2.38m x 3.16m) A large single bedroom, with front aspect double glazed window, carpeted flooring, radiator and garden views.
Bathroom
(1.30m x 2.05m) Modern white bathroom, with walk-in shower enclosure, WC and wash hand basin, vinyl flooring, mirror, chrome heated towel rail and a frosted double-glazed window to the rear.
Externally A south facing low maintenance garden with gate leading to roadside.
There is parking for two cars in the courtyard at the rear of the property.
Stone Barn An adjacent traditional stone barn with double loading doors is available to let by separate negotiation.
Services:
Oil fired central heating throughout. Mains electricity and private water & drainage. The tenant will be responsible for all outgoings on the property as well as the minor maintenance and decoration internally. The landlord will be responsible for structural repairs and exterior decoration.
B4RN super-fast broadband to be connected.
EPC:
Awaiting EPC report.
Council Tax:
The property is currently being re-assessed for Council Tax purposes via Westmorland & Furness Council.
Rent:
A rent of £1,200 per calendar month, exclusive of outgoings.
Damage Deposit:
A damage deposit equal to 5 weeks rental will be payable at the onset of the tenancy.
Tenancy Agreement:
The tenant will sign a standard Assured Shorthold Tenancy Agreement prior to taking occupation of the property. A copy of the Agreement is available for viewing at the office.
Viewings:
Strictly by prior appointment through Edwin Thompson, Chartered Surveyors, 23 Church Street, Windermere, Cumbria LA23 1AQ.
Applications:
Application forms are available from the Windermere office.
Directions:
From Plumgarths roundabout, head towards Windermere on the A591. Continue past the turning on the right-hand side to Burneside (Hollins Lane). As the A591 turns into dual carriageway, the farm is located on the right-hand side, adjacent to the large lay by. Gateside Farmhouse is located closest to the roadside.
What 3 Words Reference: ///sailors.chaos.ferrying
Notes:
(1) On expiry of the initial lease a further term may be offered.
(2) Non-smokers only to apply.
- COUNCIL TAXA payment made to your local authority in order to pay for local services like schools, libraries, and refuse collection. The amount you pay depends on the value of the property.Read more about council Tax in our glossary page.
- Ask agent
- PARKINGDetails of how and where vehicles can be parked, and any associated costs.Read more about parking in our glossary page.
- Yes
- GARDENA property has access to an outdoor space, which could be private or shared.
- Yes
- ACCESSIBILITYHow a property has been adapted to meet the needs of vulnerable or disabled individuals.Read more about accessibility in our glossary page.
- Ask agent
Energy performance certificate - ask agent
Gateside Farmhouse, Burneside, LA9
Add an important place to see how long it'd take to get there from our property listings.
__mins driving to your place
Notes
Staying secure when looking for property
Ensure you're up to date with our latest advice on how to avoid fraud or scams when looking for property online.
Visit our security centre to find out moreDisclaimer - Property reference 29294859. The information displayed about this property comprises a property advertisement. Rightmove.co.uk makes no warranty as to the accuracy or completeness of the advertisement or any linked or associated information, and Rightmove has no control over the content. This property advertisement does not constitute property particulars. The information is provided and maintained by Edwin Thompson, Keswick. Please contact the selling agent or developer directly to obtain any information which may be available under the terms of The Energy Performance of Buildings (Certificates and Inspections) (England and Wales) Regulations 2007 or the Home Report if in relation to a residential property in Scotland.
*This is the average speed from the provider with the fastest broadband package available at this postcode. The average speed displayed is based on the download speeds of at least 50% of customers at peak time (8pm to 10pm). Fibre/cable services at the postcode are subject to availability and may differ between properties within a postcode. Speeds can be affected by a range of technical and environmental factors. The speed at the property may be lower than that listed above. You can check the estimated speed and confirm availability to a property prior to purchasing on the broadband provider's website. Providers may increase charges. The information is provided and maintained by Decision Technologies Limited. **This is indicative only and based on a 2-person household with multiple devices and simultaneous usage. Broadband performance is affected by multiple factors including number of occupants and devices, simultaneous usage, router range etc. For more information speak to your broadband provider.
Map data ©OpenStreetMap contributors.







