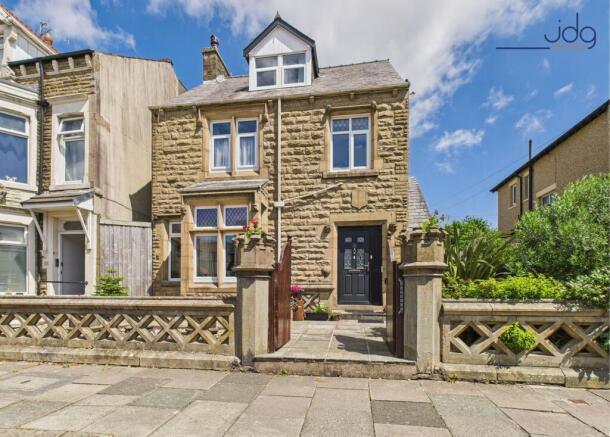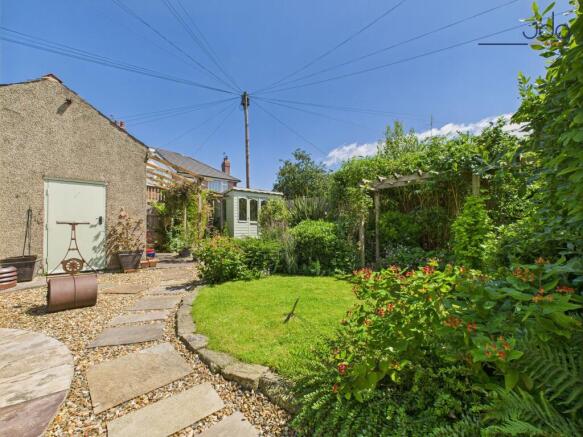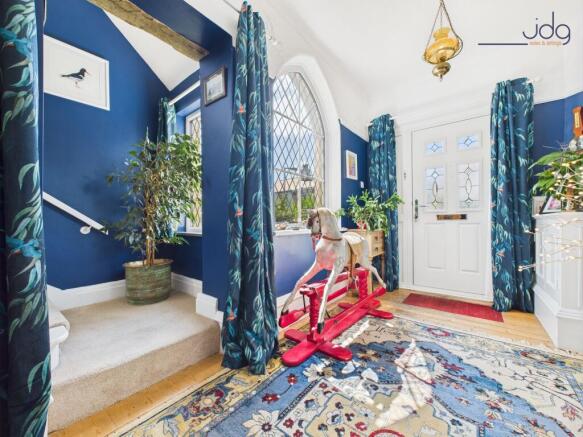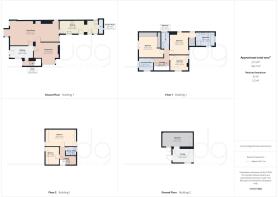
Seaborn Road, Morecambe, LA4

- PROPERTY TYPE
Detached
- BEDROOMS
5
- BATHROOMS
4
- SIZE
2,185 sq ft
203 sq m
- TENUREDescribes how you own a property. There are different types of tenure - freehold, leasehold, and commonhold.Read more about tenure in our glossary page.
Freehold
Key features
- Detached House | Lots of decorative features
- Five Bedrooms | Four Doubles & One Single
- Family Bathroom | Two Shower Rooms | Four Piece En-Suite
- Open Plan Lounge Diner | Separate Reception Room
- Modern Galley Kitchen | Laundry Room
- Detached Garage | Workshop
- Beautifully landscaped rear garden | Patio | Lawns | Flower Beds
Description
Location
Welcome to Seaborn Road in Bare, Morecambe. A popular residential area on the edge of Morecambe, known for its village feel, good amenities, and strong sense of community. Princes Crescent serves as the local high street, offering independent shops, cafes, a post office, and everyday essentials within easy walking distance. Bare Lane train station provides direct rail links to Lancaster and regular bus services connect the area to Morecambe, Heysham, and surrounding towns, making it ideal for commuters and those without a car.
One of Bare’s key attractions is its close proximity to the seafront and Happy Mount Park, offering easy access to scenic walks, cycle routes, and outdoor space. The neighbourhood itself is made up of quiet streets and a mix of traditional and modern homes, appealing to families, retirees, and professionals alike.
The area also benefits from excellent access to the M6 via the Bay Gateway, offering quick routes to Lancaster, Preston and the Lake District. With schools, GP surgeries, pharmacies and supermarkets all nearby, Bare is a practical and convenient place to live. Its balance of coastal living, transport connections, and a welcoming community makes it one of Morecambe’s most desirable and well-rounded locations.
The Overview
Dating back to the 1920s and built using reclaimed stone from a former manor house, this distinctive detached home boasts a striking façade complete with carved stone heads. Inside, the layout is arranged across three floors and offers spacious and flexible living throughout. A wide entrance hall with leaded windows and timber floors sets the tone for the character found throughout the home. The main reception area runs the full length of the house, combining lounge and dining spaces with a bay window, decorative plasterwork, and a period fireplace. A second reception room to the rear is currently used as a study. The kitchen is fitted with modern shaker-style cabinetry, integrated appliances, and opens directly onto the rear garden. A ground floor shower can also be found to the far end of the kitchen.
The upper floors house five bedrooms in total. On the first floor are three generously sized double bedrooms, one of which includes a full wall of built-in wardrobes, one with a walk-in wardobe and a four piece en-suite. The family bathroom is fitted with a three-piece suite . A dedicated utility room is also located on this floor. On the second floor, a further double bedroom enjoys exposed beams and a feature brick arch, alongside an additional shower room – ideal for guests or as a private suite. and a single bedroom with dormer window.
The rear garden has been thoughtfully landscaped with lawned and patio areas, mature planting, a pergola and a timber summerhouse. There are also a detached garage & workshop. To the front, a paved pathway leads through a low-walled garden with planted borders and original stone detailing.
Detached 1920s stone-built home
Constructed with reclaimed stone from a former manor house
Architectural details, including carved stone heads
Five bedrooms: four doubles and one single
Two bathrooms and two shower rooms
First-floor utility room
Open-plan lounge and dining room with period features
Shaker-style kitchen with direct garden access
Landscaped rear garden with patio, pergola, and summerhouse
Detached Garage & Workshop to the rear
Gas central heating - Worcester Combi Boiler in the kitchen
Double glazing throughout
Council Tax Band: F (Lancaster City Council)
Freehold
EPC Rating: E
Garden
The spacious back garden offers mature flower beds and plants, separate spaces to put seating, and a small lawn. There is also access to the workshop and garage.
Parking - Garage
Detached garage accessed to the rear of the property.
Brochures
Spactre- COUNCIL TAXA payment made to your local authority in order to pay for local services like schools, libraries, and refuse collection. The amount you pay depends on the value of the property.Read more about council Tax in our glossary page.
- Band: F
- PARKINGDetails of how and where vehicles can be parked, and any associated costs.Read more about parking in our glossary page.
- Garage
- GARDENA property has access to an outdoor space, which could be private or shared.
- Private garden
- ACCESSIBILITYHow a property has been adapted to meet the needs of vulnerable or disabled individuals.Read more about accessibility in our glossary page.
- Ask agent
Seaborn Road, Morecambe, LA4
Add an important place to see how long it'd take to get there from our property listings.
__mins driving to your place
Get an instant, personalised result:
- Show sellers you’re serious
- Secure viewings faster with agents
- No impact on your credit score


Your mortgage
Notes
Staying secure when looking for property
Ensure you're up to date with our latest advice on how to avoid fraud or scams when looking for property online.
Visit our security centre to find out moreDisclaimer - Property reference ee922475-a2b5-4f93-9b38-7bb48d941e0b. The information displayed about this property comprises a property advertisement. Rightmove.co.uk makes no warranty as to the accuracy or completeness of the advertisement or any linked or associated information, and Rightmove has no control over the content. This property advertisement does not constitute property particulars. The information is provided and maintained by JD Gallagher Estate Agents, Lancaster. Please contact the selling agent or developer directly to obtain any information which may be available under the terms of The Energy Performance of Buildings (Certificates and Inspections) (England and Wales) Regulations 2007 or the Home Report if in relation to a residential property in Scotland.
*This is the average speed from the provider with the fastest broadband package available at this postcode. The average speed displayed is based on the download speeds of at least 50% of customers at peak time (8pm to 10pm). Fibre/cable services at the postcode are subject to availability and may differ between properties within a postcode. Speeds can be affected by a range of technical and environmental factors. The speed at the property may be lower than that listed above. You can check the estimated speed and confirm availability to a property prior to purchasing on the broadband provider's website. Providers may increase charges. The information is provided and maintained by Decision Technologies Limited. **This is indicative only and based on a 2-person household with multiple devices and simultaneous usage. Broadband performance is affected by multiple factors including number of occupants and devices, simultaneous usage, router range etc. For more information speak to your broadband provider.
Map data ©OpenStreetMap contributors.





