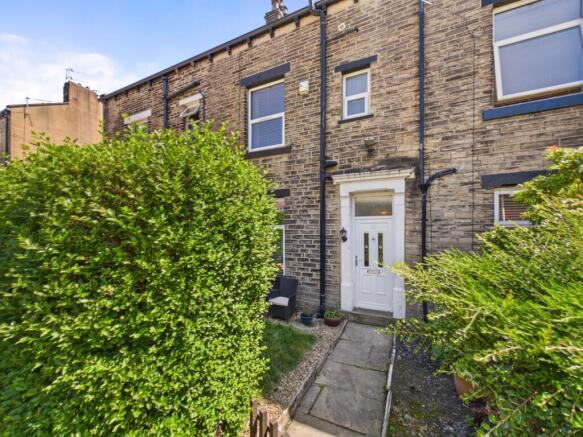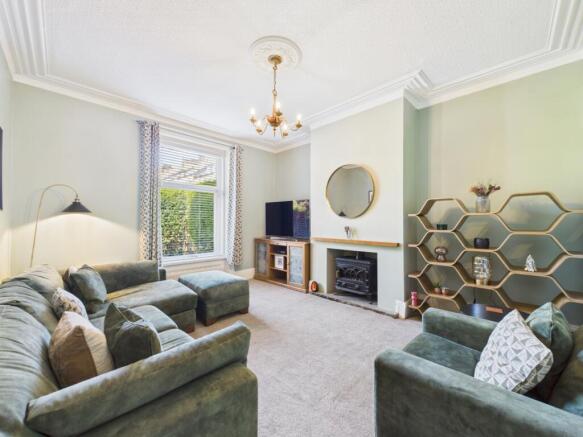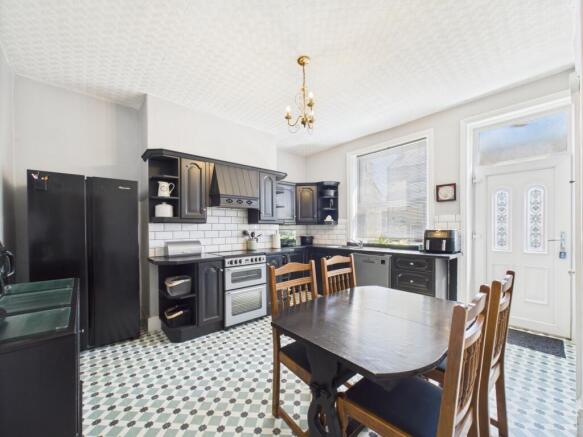Moorlands View, Halifax, West Yorkshire, HX1

- PROPERTY TYPE
Terraced
- BEDROOMS
3
- BATHROOMS
1
- SIZE
Ask agent
- TENUREDescribes how you own a property. There are different types of tenure - freehold, leasehold, and commonhold.Read more about tenure in our glossary page.
Freehold
Key features
- Victorian Terraced Property, Blending Original Character with Modern Upgrades
- 3 Spacious Double Bedrooms, With potential to convert into a 4 Bedroom home
- Beautifully Updated Throughout, Move in ready with Stylish Décor
- Versatile Loft Space, Ideal for Home Office or Potential 4th bedroom
- Cellar/Utility Room Plumbed for Washer/Dryer. Conversion Potential
- Front Garden and Rear Yard
- Prime Location in Savile Park Just a Short Walk from The Moor
- Close to Excellent Schools, Including Crossley Heath Grammar School
- Easy Access to Halifax Train Station and M62, Network to Leeds, Manchester and Beyond
Description
Situated just a short stroll from the open green space of The Moor, this highly desirable location offers excellent access to GOOD local Primary and Secondary schools, including the Prestigious Crossley Heath Grammar School. Halifax Town Centre is nearby, offering a wide range of shops, restaurants, and bars, while Halifax Train Station and the M62 Motorway Network provide easy connections to Leeds, Manchester, and beyond.
Lets take a look !!
A Charming Cottage Style Front Garden with Yorkshire stone path welcomes you to the Entrance Hall, offering ample space for coats and shoes.
The Living Room immediately impresses with its high ceilings, original Victorian cornices, architraves, and skirtings. A large picture window fills the room with natural light, while the feature fireplace—with stone hearth, oak mantle, and gas stove style fire-creates a warm and inviting focal point. There's plenty of space for multiple sofas, making this a perfect room for relaxing with family.
To the Rear of the property, the spacious Kitchen Diner is both practical and stylish. Featuring black wall and base units, matching worktops, and white gloss brick style tiles, it's designed for modern living. A freestanding oven is set within the original chimney breast with an extractor hood above. There's room for a large Family Dining Table, as well as plumbing for a dishwasher and an American style fridge freezer.
From the Kitchen, a uPVC door leads to the paved rear yard, while a separate wooden door opens to the Cellar/Utility room which is already plumbed for a washing machine and dryer. With a uPVC window and an external (currently boarded) door, this area offers exciting potential to be converted into a usable additional room.
A Grand Victorian Archway and corniced Hallway lead to the First Floor, illuminated by a beautiful original stained glass window.
There are two Large Double Bedrooms on this floor. The Master comfortably accommodates a Super King Bed and additional furniture, while Bedroom 2 features a fitted double robe. Additional storage has been cleverly added on the Landing.
The recently updated family bathroom features a luxurious P shaped bath with a rainfall shower and screen, a vanity unit with hand basin, and a low-level WC. White gloss brick-style tiles provide a crisp, modern finish.
Upstairs, Bedroom 3 is a Spacious Double Room with a Velux style window, modern white décor, and plush grey carpeting. Adjacent to this is a Large, Versatile space, currently used as a Home Office, which could quite easily be converted into a Fourth Bedroom. With the simple addition of a Partition and Hallway, this floor could be reconfigured to suit your family's needs
To the front, a pretty cottage style Garden includes a small lawn, decorative shrubs, pebbled seating area, and a welcoming stone path.
To the rear, the fully paved yard offers privacy thanks to a raised fence atop the original wall, with steps leading down to the Cellar Entrance.
Ready to View?
Don't miss out on this elegant yet functional family home in one of Halifax's most desirable areas. Book your viewing online 24/7 or give us a call today—we'd love to show you around.
Entrance Hall
5.52m x 1.01m - 18'1" x 3'4"
Upvc door to Entrance Hall. Victorian Features. Modern tones. Wood effect vinyl flooring.
Living Room
4.55m x 3.91m - 14'11" x 12'10"
Spacious Living Room with picture window. Modern Fireplace with gas, log effect stove inset upon a stone hearth and oak mantle. Space for family sofas. Modern tones. Carpets.
Kitchen Diner
4.29m x 3.86m - 14'1" x 12'8"
The Spacious Kitchen Diner is both practical and stylish, with black wall and base units, matching worktops, and white gloss brick style tiles. A freestanding oven is set within the original chimney breast with an extractor hood above. There's room for a large family dining table, as well as plumbing for a dishwasher and an American-style fridge freezer. Modern tones. Tile effect vinyl flooring.
Cellar- Utility Room
4.29m x 3.91m - 14'1" x 12'10"
Already plumbed for a washing machine and dryer. With a uPVC window and an external (currently boarded) door, this area offers exciting potential to be converted into a usable additional room.
First Floor Landing
4.27m x 0.81m - 14'0" x 2'8"
White balustrade and handrail to First Floor Landing. Original stained glass window. Built in Wardrobes. Modern tones. Carpets.
Bedroom 1
4.29m x 3.32m - 14'1" x 10'11"
Spacious Double Room with room for a Super King sized bed and additional Bedroom furniture. Modern tones. Carpets.
Bedroom 2
4.55m x 2.71m - 14'11" x 8'11"
Double Bedroom with space for Double Bed. Double fitted robe and cupboards. Room for additional Bedroom furniture. Modern decor. Carpets.
Family Bathroom
3.23m x 1.77m - 10'7" x 5'10"
Recently updated, featuring a P shaped bath with a rainfall shower and screen, a vanity unit with hand basin, and a low-level WC. White gloss brick style tiles partially adorn the walls. Wood effect vinyl flooring.
Bedroom 3
4.5m x 4.17m - 14'9" x 13'8"
Bedroom 3 is a spacious double room with a Velux style window. Modern white décor and carpets.
Potential 4th Bedroom
4.49m x 3.19m - 14'9" x 10'6"
Large double room, currently used as an Office. Potential to create 4th Bedroom. Velux style window. Modern white decor. Grey wood effect vinyl flooring.
- COUNCIL TAXA payment made to your local authority in order to pay for local services like schools, libraries, and refuse collection. The amount you pay depends on the value of the property.Read more about council Tax in our glossary page.
- Band: B
- PARKINGDetails of how and where vehicles can be parked, and any associated costs.Read more about parking in our glossary page.
- Ask agent
- GARDENA property has access to an outdoor space, which could be private or shared.
- Yes
- ACCESSIBILITYHow a property has been adapted to meet the needs of vulnerable or disabled individuals.Read more about accessibility in our glossary page.
- Ask agent
Moorlands View, Halifax, West Yorkshire, HX1
Add an important place to see how long it'd take to get there from our property listings.
__mins driving to your place
Get an instant, personalised result:
- Show sellers you’re serious
- Secure viewings faster with agents
- No impact on your credit score
Your mortgage
Notes
Staying secure when looking for property
Ensure you're up to date with our latest advice on how to avoid fraud or scams when looking for property online.
Visit our security centre to find out moreDisclaimer - Property reference 10691524. The information displayed about this property comprises a property advertisement. Rightmove.co.uk makes no warranty as to the accuracy or completeness of the advertisement or any linked or associated information, and Rightmove has no control over the content. This property advertisement does not constitute property particulars. The information is provided and maintained by EweMove, Covering Yorkshire. Please contact the selling agent or developer directly to obtain any information which may be available under the terms of The Energy Performance of Buildings (Certificates and Inspections) (England and Wales) Regulations 2007 or the Home Report if in relation to a residential property in Scotland.
*This is the average speed from the provider with the fastest broadband package available at this postcode. The average speed displayed is based on the download speeds of at least 50% of customers at peak time (8pm to 10pm). Fibre/cable services at the postcode are subject to availability and may differ between properties within a postcode. Speeds can be affected by a range of technical and environmental factors. The speed at the property may be lower than that listed above. You can check the estimated speed and confirm availability to a property prior to purchasing on the broadband provider's website. Providers may increase charges. The information is provided and maintained by Decision Technologies Limited. **This is indicative only and based on a 2-person household with multiple devices and simultaneous usage. Broadband performance is affected by multiple factors including number of occupants and devices, simultaneous usage, router range etc. For more information speak to your broadband provider.
Map data ©OpenStreetMap contributors.



