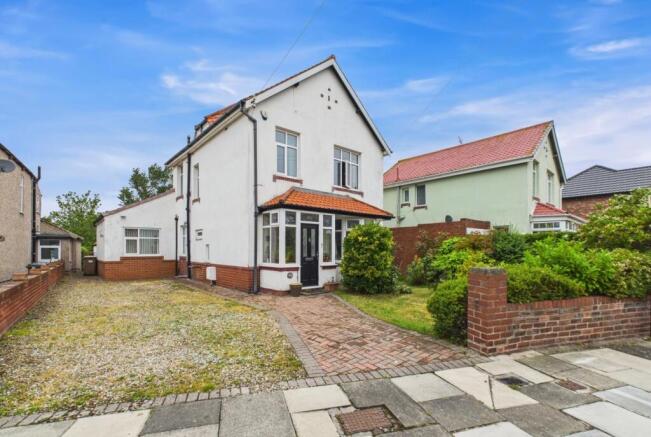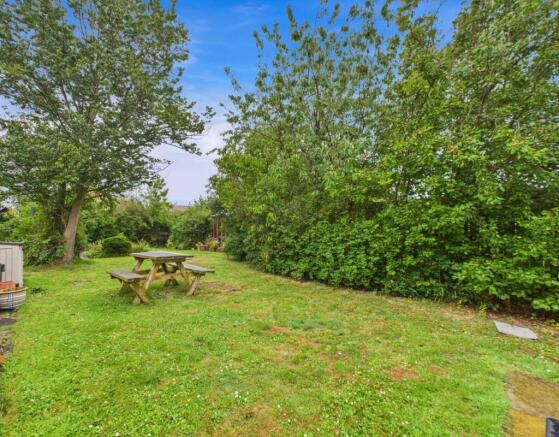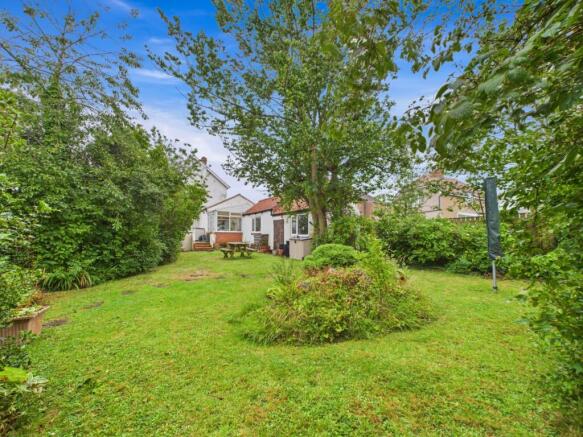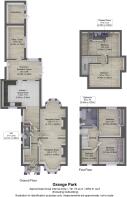Grange Park, Whitley Bay NE25

- PROPERTY TYPE
Detached
- BEDROOMS
5
- BATHROOMS
2
- SIZE
Ask agent
- TENUREDescribes how you own a property. There are different types of tenure - freehold, leasehold, and commonhold.Read more about tenure in our glossary page.
Freehold
Key features
- Spacious extended Detached House
- Spacious driveway for multiple vehicles
- 2 Bathrooms
- Downstairs cloakroom with WC & basin
- Large gardens
- 2 receptions rooms
- Sun room
- Garden office
- 5 bedrooms
- Close proximity to local amenities
Description
Welcome to this spacious extended 5-bedroom detached home located in the ever-popular area of West Monkseaton. This property truly stands out with its large, beautifully maintained gardens and a generous driveway that easily accommodates multiple cars. It's a home with so much to offer both inside and out and we promise, you'll want to see it for yourself and see the potential it offers!
Nestled on a lovely quiet street, you're greeted by a charming front garden as you approach the house. Step into the inviting porch which leads you into a bright and welcoming entrance hallway.
The front reception room, a beautifully cosy space boasting wooden flooring, a characterful bay window that fills the room with natural light, and a feature fireplace that's just perfect for those chillier evenings when you want to curl up with a good book or favourite movie. Glass French doors open into the rear reception room, a fabulous option for entertaining or creating an expansive living area. This second reception room boasts its own bay window overlooking the garden and a stunning multi-stove burner that adds a lovely warm finishing touch. Whether you want to keep things snug or host a gathering, the layout offers endless possibilities!
Off the hallway, you'll find a handy downstairs WC and basin, ideal for guests or a quick stop before heading back outdoors.
At the rear of the property, the open kitchen and dining room offers ample worktops, plenty of storage, and serene garden views. Cooking and entertaining here will be a joy, there's even more space leading into the additional room, currently used as a sunroom. Imagine sipping your morning coffee here while the French doors invite you out to the paved seating area and lush green garden! Whether it's summer BBQs or a peaceful escape surrounded by nature, this space is an absolute gem.
But that's not all, this home keeps surprising you! Behind this room lies yet another versatile living space. Currently used as a home office, it's perfect for remote working while enjoying tranquil views of the garden. It could easily be transformed into a playroom, hobby space, or whatever suits your needs. This home truly is a place to make your own!
Stepping into the garden itself, it's a dream come true for outdoor lovers. With mature plants, grassy hide-and-seek-worthy corners, and paved seating areas, it offers endless fun for kids and relaxation for grown-ups. There's even a garden room for enjoying the outdoors no matter the weather. Practicality is covered too dual side access gates, built-in storage options to ensure functionality alongside the charm.
Moving upstairs, the first floor boasts a newly refurbished family bathroom featuring a bath, separate walk-in shower, WC, and sink, so convenient for busy mornings! Nestled on this floor are two good sized bedrooms with fitted wardrobes (so much storage!) and a third single bedroom that's perfect for a nursery, guest room, or creative space.
But wait, there's even more! The top floor offers two additional light-filled bedrooms, complete with Velux windows for light. One bedroom enjoys its own en-suite shower room, and let's not forget the clever storage tucked into the eaves.
This property really is the gift that keeps on giving – expansive inside and out, flexible living areas perfect for a growing family or work-from-home needs, and so much potential to make it your forever dream home! All this, located in one of West Monkseaton's sought-after spots, close to shops, cafes, metro and bus links, and within catchment for excellent schools. The beautiful Whitley Bay coastline and town centre is just a short drive away or a more leisurely stroll.
If you're looking for a place that ticks all the boxes, charm, space, location, and potential – then this home is it! Don't wait too long, you need to see this one in person to truly appreciate all it has to offer.
We can't wait to show you around!
Front aspect
Entrance Porch
0.98m x 1.67m - 3'3" x 5'6"
Entrance Hall
4.65m x 1.09m - 15'3" x 3'7"
Reception Room
3.63m x 3.87m - 11'11" x 12'8"
Reception Room
4.12m x 3.63m - 13'6" x 11'11"
Downstairs Cloakroom w/c
2.91m x 0.86m - 9'7" x 2'10"
Open Plan Dining / Kitchen
5.95m x 5.3m - 19'6" x 17'5"
Sun Room
2.84m x 4.7m - 9'4" x 15'5"
Garden Office
4.79m x 2.52m - 15'9" x 8'3"
Rear Gardens
First Floor Landing
1.27m x 3.12m - 4'2" x 10'3"
Family Bathroom
2.64m x 2.28m - 8'8" x 7'6"
Bedroom
4.15m x 3.06m - 13'7" x 10'0"
Bedroom
3.71m x 2.9m - 12'2" x 9'6"
Bedroom
2.02m x 2.3m - 6'8" x 7'7"
Second Floor Landing
Bedroom
3.3m x 4.36m - 10'10" x 14'4"
Bedroom
2.44m x 4.33m - 8'0" x 14'2"
Ensuite Shower Room
0.96m x 2.08m - 3'2" x 6'10"
- COUNCIL TAXA payment made to your local authority in order to pay for local services like schools, libraries, and refuse collection. The amount you pay depends on the value of the property.Read more about council Tax in our glossary page.
- Band: E
- PARKINGDetails of how and where vehicles can be parked, and any associated costs.Read more about parking in our glossary page.
- Yes
- GARDENA property has access to an outdoor space, which could be private or shared.
- Yes
- ACCESSIBILITYHow a property has been adapted to meet the needs of vulnerable or disabled individuals.Read more about accessibility in our glossary page.
- Ask agent
Grange Park, Whitley Bay NE25
Add an important place to see how long it'd take to get there from our property listings.
__mins driving to your place
Get an instant, personalised result:
- Show sellers you’re serious
- Secure viewings faster with agents
- No impact on your credit score
Your mortgage
Notes
Staying secure when looking for property
Ensure you're up to date with our latest advice on how to avoid fraud or scams when looking for property online.
Visit our security centre to find out moreDisclaimer - Property reference 10681121. The information displayed about this property comprises a property advertisement. Rightmove.co.uk makes no warranty as to the accuracy or completeness of the advertisement or any linked or associated information, and Rightmove has no control over the content. This property advertisement does not constitute property particulars. The information is provided and maintained by EweMove, Whitley Bay & Tynemouth. Please contact the selling agent or developer directly to obtain any information which may be available under the terms of The Energy Performance of Buildings (Certificates and Inspections) (England and Wales) Regulations 2007 or the Home Report if in relation to a residential property in Scotland.
*This is the average speed from the provider with the fastest broadband package available at this postcode. The average speed displayed is based on the download speeds of at least 50% of customers at peak time (8pm to 10pm). Fibre/cable services at the postcode are subject to availability and may differ between properties within a postcode. Speeds can be affected by a range of technical and environmental factors. The speed at the property may be lower than that listed above. You can check the estimated speed and confirm availability to a property prior to purchasing on the broadband provider's website. Providers may increase charges. The information is provided and maintained by Decision Technologies Limited. **This is indicative only and based on a 2-person household with multiple devices and simultaneous usage. Broadband performance is affected by multiple factors including number of occupants and devices, simultaneous usage, router range etc. For more information speak to your broadband provider.
Map data ©OpenStreetMap contributors.





