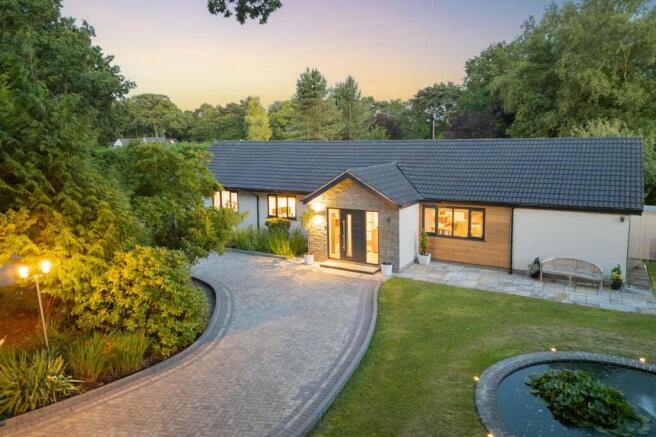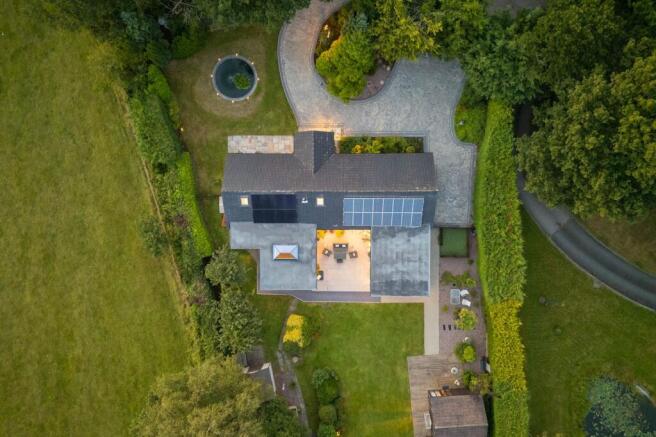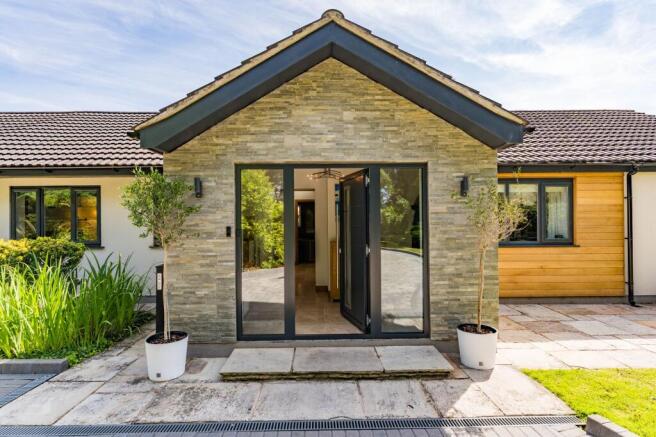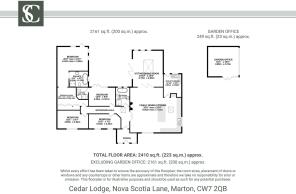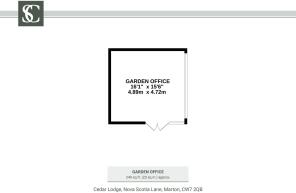High-spec Whitegate smart home with garden studio

- PROPERTY TYPE
House
- BEDROOMS
4
- SIZE
Ask agent
- TENUREDescribes how you own a property. There are different types of tenure - freehold, leasehold, and commonhold.Read more about tenure in our glossary page.
Freehold
Key features
- See our video tour of Cedar Lodge
- Architect-designed, fully refurbished home
- Four bedrooms including luxurious master suite
- Two reception rooms and high-spec open-plan kitchen
- Smart home tech: lighting, heating, blinds and security
- Fully insulated garden studio with heating and A/C
- Private gated plot with courtyard, pond and orchard
Description
Cedar Lodge, Nova Scotia Lane, Marton - CW7 2QB
As the electric gates swing softly shut, slip into sanctuary at Cedar Lodge. Invisible from the leaf-fringed lane, a clean-lined, tech-smart haven, Cedar Lodge is the ultimate modern hideaway.
Private by design
Screened by mature laurel hedging to the front, Cedar Lodge offers total seclusion with no neighbouring homes in sight. Step straight out from the garden into peaceful countryside with the Whitegate Way close by, ideal for dog walks and leisurely strolls. For all its peaceful privacy, Cedar Lodge retains its convenient connections, with excellent schools and everyday amenities within easy reach, including The Grange School, less than ten-minutes away by car.
Originally built as a modest cedar-clad home in 1969, Cedar Lodge has been completely reimagined for modern living. Stripped back to brick and creatively redesigned in 2007 by a local architect, the home was transformed again in 2021 to create additional living space, a luxurious master suite and an extended utility room. The result is a home that feels fresh, contemporary and perfectly attuned to modern life.
OWNER QUOTE: "We love how private it is here. We’re so tucked away so you rarely see a soul and no one sees you. The Grange is only ten minutes’ away on the back roads, so it’s also handy for the school run."
The minimal elegance of Cedar Lodge is displayed upon arrival, with ferny foliage and neatly edged lawns framing a circular pond with fountain. The broad block-paved driveway offers ample space for parking.
Effortless modern living
Step inside via the sleek aluminium framed front door into the modern entrance porch. Fitted with a Nuki smart lock system, the front door elevates both convenience and security, recognising your car on arrival and unlocking just enough for you to simply push it open. A keypad offers alternative access for family or trusted visitors, with the option to assign and revoke codes for complete peace of mind.
Whether letting in the dog sitter or reviewing security footage of a missed delivery, this is a home designed to keep you connected, in control and effortlessly secure. Throughout the home, smart technology brings reassurance alongside everyday ease; from the keyless front door to app-controlled heating, lighting, and blinds.
As you move through from the entrance porch into the home, natural light filters down through a Velux window above, fitted with auto-close rain sensors for peace of mind. To the right, double doors open into the spacious, open-plan living area.
Warmed by underfloor heating, travertine flooring meets with engineered oak underfoot in the open-plan kitchen, living and dining space, a bright and sociable heart of the home.
Entertain and unwind
Immediately to the left, the modern, log-burning stove and built-in television alcove provide a cosy space to gather after mealtimes and in the evenings, whilst, centred around a striking granite island, the kitchen is equipped with high-spec appliances including a wine fridge, built-in coffee machine, American-style fridge-freezer with water and ice dispenser, and additional fridge and freezer space discreetly housed beneath the island. Smart blinds and Hue lighting enhance the flow of light whatever the time of day. Dine sociably around the island, with plenty of space for conversation while cooking for friends.
Tucked off the kitchen the utility room is comprehensively equipped with storage, with granite worktops a continuation from the kitchen, plumbed for washing machines and dryer, with a sink and also access out to the garden at the rear.
Custom-made oak bifolding doors connect the kitchen to the newly created lounge beyond, a bright and inviting space ideal for relaxation and entertaining. Finished with solid bamboo parquet flooring, Hue lighting and smart blinds, tall modern windows and aluminium bi-fold doors opening onto the private courtyard infuse the space with light, framing glorious garden views. Above, a roof lantern floods the space with natural light by day, while at night, the coloured lighting system transforms it into a vibrant, sociable hub; perfect for parties that flow effortlessly between indoors and out.
Spaces of quiet calm
Returning to the inner hallway, on the right, the main family bathroom is a picture of serenity, tiled to the floor and walls, and furnished with shower, centrally filling bath, wash basin, heated towel radiator and WC.
With all four bedrooms thoughtfully arranged to the quieter side of the home, there is a distinct sense of separation between the high traffic living spaces and sleeping spaces, ensuring complete privacy and tranquillity when nighttime settles.
Currently serving as a home office, solid oak flooring flows underfoot in bedroom four on the left, where two windows offer views out over the front garden.
Across the entrance hall, a spacious double bedroom is ideal for older teenagers or guests, equipped with Hue lighting. Solid oak flooring features underfoot, while an en suite featuring rainfall shower and backlit mirror with integrated Bluetooth speaker provides refreshement. This bedroom offers direct access out to the garden via French doors.
Next on the left, another stylish guest bedroom looks out over the front garden towards the pretty dovecote.
At the far end of the entrance hallway, on the right, the master bedroom offers a true sense of calm and sanctuary. Accessed via a spacious dressing room, with plenty of storage and wardrobes, the bedroom itself feels secluded and tucked away from the hustle and bustle. Light and spacious, tall modern windows fitted with automated/smart controlled blinds offer serene views down the garden.
Refresh and revive in the luxurious en suite, fully tiled and featuring Hue lighting, a heated towel radiator, freestanding bath, separate walk-in shower and a Bauhaus vanity unit with wash basin and WC. A private, peaceful retreat the master bedroom is the perfect escape when the rest of the home is alive with family life.
Work, wellness and play
In the garden, life revolves around recreation, outdoor living and relaxation, with a private six-metre swimming pool with exercise jets and mood enhancing chromotherapy lighting, sitting beside a separate hot tub at its heart, raised up on composite decking.
Beyond the lawn, a raised wooden deck nestles within the orchard providing a peaceful spot for yoga or simply soaking up the quiet with views of fruit-laden apple, damson and plum trees.
For those working from home or seeking creative space, a fully insulated garden studio offers year-round comfort with fitted heating and air conditioning, ideal as an office, music room, or gym. Opposite, a log cabin provides additional gym space with lighting, power and WIFI connected. Practical outbuildings include a greenhouse, mower store and tool shed, while a secure, fenced-off area contains compost beds and mature trees.
Security and peace of mind are prioritised here, with a Ring CCTV system covering six points around the property and electric gates securing the grounds. Ample lawns, established planting and a dovecote frame the ornamental pond to the front, completing this private and well-equipped country haven.
Out and About
Perfectly private for those who enjoy their own space and seclusion, Cedar Lodge’s peaceful position, sits within a small, respectful and friendly community nearby.
Walking, running or cycling are all on the doorstep, with the Whitegate Way offering peaceful routes through the surrounding countryside. For equestrians, two local stabling facilities are within a short walk, while everyday essentials and excellent schools, including The Grange, are just a short drive away.
Locally, the Station Café at Whitegate is within walking distance for coffee and cake, while nearby Northwich, Winsford and Sandiway offer shops, essentials such as petrol stations and other conveniences.
For dining out, DeFine Wine serves tapas and paired wines, with plenty of country pubs and restaurants within easy reach. Chester, with its vibrant dining scene, shops and cultural attractions, is less than half an hour away.
Travel connections are seamless. Crewe mainline station is around 25–30 minutes’ drive by car, offering direct services to London in less than 95 minutes. Meanwhile, motorway links via the M6 and A556 open up access to Chester, Manchester and beyond, with Manchester Airport just 30 minutes away.
Ideal for those who travel often, the home’s secure technology provides complete peace of mind. At Cedar Lodge, high-tech living, countryside calm and convenient commutes come together with the glorious garden to create the ultimate in contemporary, fuss-free family living.
Disclaimer
The information Storeys of Cheshire has provided is for general informational purposes only and does not form part of any offer or contract. The agent has not tested any equipment or services and cannot verify their working order or suitability. Buyers should consult their solicitor or surveyor for verification. Photographs shown are for illustration purposes only and may not reflect the items included in the property sale. Please note that lifestyle descriptions are provided as a general indication. Regarding planning and building consents, buyers should conduct their own enquiries with the relevant authorities. All measurements are approximate. Properties are offered subject to contract, and neither Storeys of Cheshire nor its employees or associated partners have the authority to provide any representations or warranties.
EPC Rating: B
- COUNCIL TAXA payment made to your local authority in order to pay for local services like schools, libraries, and refuse collection. The amount you pay depends on the value of the property.Read more about council Tax in our glossary page.
- Band: F
- PARKINGDetails of how and where vehicles can be parked, and any associated costs.Read more about parking in our glossary page.
- Yes
- GARDENA property has access to an outdoor space, which could be private or shared.
- Yes
- ACCESSIBILITYHow a property has been adapted to meet the needs of vulnerable or disabled individuals.Read more about accessibility in our glossary page.
- Ask agent
High-spec Whitegate smart home with garden studio
Add an important place to see how long it'd take to get there from our property listings.
__mins driving to your place
Get an instant, personalised result:
- Show sellers you’re serious
- Secure viewings faster with agents
- No impact on your credit score
Your mortgage
Notes
Staying secure when looking for property
Ensure you're up to date with our latest advice on how to avoid fraud or scams when looking for property online.
Visit our security centre to find out moreDisclaimer - Property reference 3749a6db-1bca-46df-b075-3c8e829acb52. The information displayed about this property comprises a property advertisement. Rightmove.co.uk makes no warranty as to the accuracy or completeness of the advertisement or any linked or associated information, and Rightmove has no control over the content. This property advertisement does not constitute property particulars. The information is provided and maintained by Storeys of Cheshire, Cheshire. Please contact the selling agent or developer directly to obtain any information which may be available under the terms of The Energy Performance of Buildings (Certificates and Inspections) (England and Wales) Regulations 2007 or the Home Report if in relation to a residential property in Scotland.
*This is the average speed from the provider with the fastest broadband package available at this postcode. The average speed displayed is based on the download speeds of at least 50% of customers at peak time (8pm to 10pm). Fibre/cable services at the postcode are subject to availability and may differ between properties within a postcode. Speeds can be affected by a range of technical and environmental factors. The speed at the property may be lower than that listed above. You can check the estimated speed and confirm availability to a property prior to purchasing on the broadband provider's website. Providers may increase charges. The information is provided and maintained by Decision Technologies Limited. **This is indicative only and based on a 2-person household with multiple devices and simultaneous usage. Broadband performance is affected by multiple factors including number of occupants and devices, simultaneous usage, router range etc. For more information speak to your broadband provider.
Map data ©OpenStreetMap contributors.
