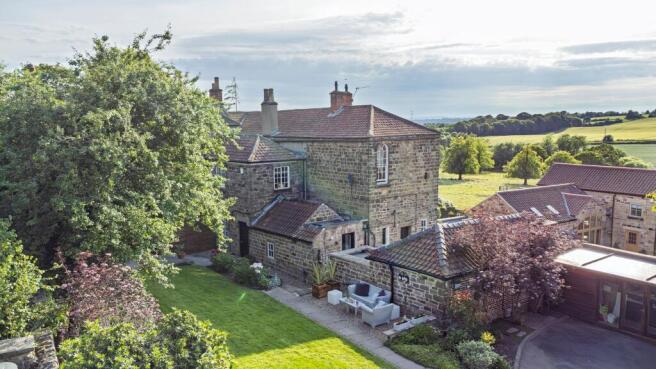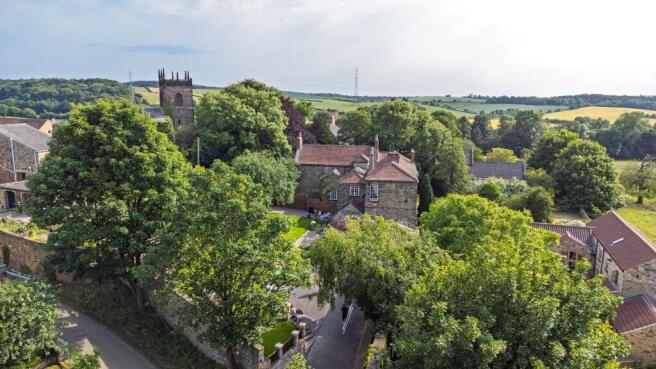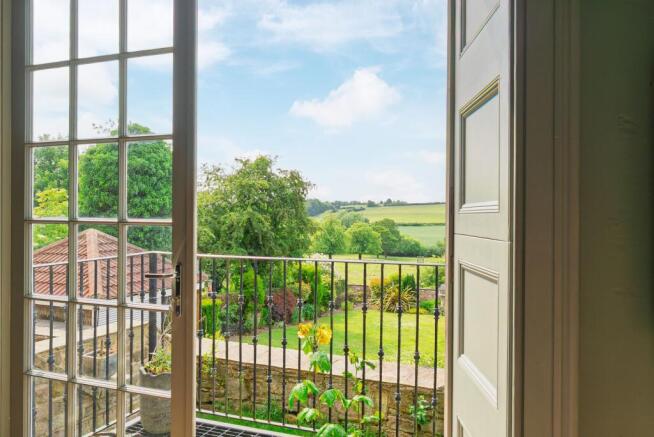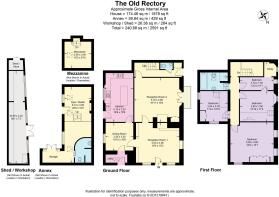Holmes Lane, Hooton Roberts, S65

- PROPERTY TYPE
House
- BEDROOMS
4
- BATHROOMS
3
- SIZE
2,591 sq ft
241 sq m
- TENUREDescribes how you own a property. There are different types of tenure - freehold, leasehold, and commonhold.Read more about tenure in our glossary page.
Freehold
Key features
- Guide Price £750k-£800k
- Grade II listed former rectory dating back to 1736
- Four double bedrooms plus dressing room and study area
- Charming character features throughout
- Spectacular views of rolling countryside
- One bed self-contained annexe with mezzanine and en-suite
- Workshop with power and lighting for hobbies or office space
- Large Idyllic walled garden, including private courtyard and sunny terrace
- Ideally located for commuting to Doncaster, Sheffield and beyond...
- Handy utility space with plumbing for washer and dryer
Description
The Old Rectory, Holmes Lane, Hooton Roberts
Welcome Home
Step through the gates of The Old Rectory and into a home of rare distinction. This elegant, history rich residence is a Grade II listed former rectory, dating back to 1736.
Rich in period charm yet thoughtfully updated for modern life, every corner of this home tells a story, one of grace, craftsmanship, and continuity.
First Impressions Matter
The Approach, privately tucked away behind traditional stone walls and secure electric gates, The Old Rectory stands with quiet dignity. Located on the peaceful Holmes Lane in the heart of Hooton Roberts, the home exudes presence from the moment it comes into view.
A sweeping tarmac driveway curves past mature trees and manicured borders, guiding visitors toward the handsome Georgian façade. With tall sash windows and centuries-old stonework, the house speaks of its ecclesiastical heritage and architectural pedigree.
To the side, a detached one-bedroom annexe adds both charm and versatility, ideal for guests, multigenerational living, or independent use.
A Legacy Etched in Stone 1736 and Still Standing Proud Commissioned as the official residence of the Bishop of Doncaster, The Old Rectory has long held a position of significance within the village. Its provenance is well-documented in the archives at York Minster, giving the home a rare and enriching historic foundation. Time has only deepened its appeal. From the symmetrical Georgian lines to the mellowed stone walls, this is a property where heritage lives and breathes in every detail.
Living spaces with a view
The principal lounge is a masterclass in proportion, light, and elegance; a space designed to both soothe and impress. Framed by high ceilings and detailed cornicing, the room flows with effortless grace, anchored by a sleek contemporary gas fireplace that radiates warmth and quiet sophistication. Soft textures and deep tones provide a comforting palette, while generous dimensions offer flexibility for entertaining or unwinding.
Yet it is the far side of the room that truly captivates. Here, twin glazed doors open out to a Juliet balcony, framing a panoramic vista of unspoilt countryside. Rolling green fields stretch out toward the horizon, edged with ancient hedgerows and scattered woodland, creating a view that shifts with the seasons: misty mornings in autumn, golden hour skies in summer, and the soft glow of winter frost. It’s a living painting, ever changing and always breath taking. This unique outlook isn’t just scenery, it’s soul. Morning light spills across the room through the doors, while bespoke shutters offer privacy and timeless elegance.
Whether curled up with a book, gathered with friends, or simply pausing to watch the sky change, this space invites stillness and connection to nature, to home, to the moment.
The snug opposite the lounge, invites quieter moments. Rich American dark walnut herringbone flooring grounds the space, while a full wall of bespoke shelving creates the ambience of a private library. Ideal as a reading room, playroom, or media den, it’s a flexible space full of warmth and character.
Feasting & Gathering Kitchen & Dining
The kitchen strikes a perfect balance between modernity and tradition. Sleek handleless cabinetry and high-end integrated appliances contrast beautifully with original stone surrounds and horizontal Yorkshire sash windows, which flood the space with natural light.
In the adjacent dining room, vaulted ceilings and exposed beams frame the space, while rustic tiled flooring anchors it with earthy charm. Ideal for informal breakfasts or atmospheric dinner parties, this room is as versatile as it is beautiful.
Glazed doors lead out to a private internal courtyard, a hidden suntrap perfect for morning coffee or lazy weekend reading.
Restful Retreats
Upstairs, four individually styled bedrooms offer peace, privacy, and elegant design. Three are spacious doubles, each with garden or countryside views. One room currently serves as a dressing room but can easily be returned to bedroom use to suit different lifestyles. A dedicated study area overlooks the rolling landscape beyond, a serene and inspiring place for work or reflection.
The family bathroom is designed for indulgence. With vaulted ceilings, exposed beams, natural slate tiles, a jet bath, and walk-in shower, it artfully merges 18th-century charm with contemporary luxury.
Independent Charm with Flexible Potential
Positioned discreetly to the side of the main home, the detached one-bedroom annexe offers a self contained haven that’s both stylish and practical. With its own private entrance, compact kitchen area, and contemporary shower room, it provides complete autonomy; ideal for visiting family, independent teens, or live-in support.
A mezzanine level adds character and versatility, forming a relaxed lounge or reading retreat beneath vaulted ceilings. Flooded with natural light and finished in calming neutral tones, the space feels open, inviting, and distinct from the main residence.
Whether used for multigenerational living, guest accommodation, or as a boutique holiday let, the annexe offers remarkable flexibility, all while maintaining the refined charm and quality seen throughout the property.
Outside Spaces Gardens, Studio & Courtyard
Beyond the walls of The Old Rectory, the gardens unfold with quiet elegance; a balance of structure and softness, purpose and peace.
At the rear, a walled garden provides a sheltered haven for growing herbs, vegetables, or simply enjoying the gentle rhythm of seasonal planting. This secluded corner invites restful afternoons, pottering with a trowel or reading beneath trailing blooms.
To one side, a contemporary workshop, thoughtfully conceived during lockdown and offering immense versatility. Fully powered and bathed in natural light, it serves equally well as a creative studio, remote office, or entrepreneurial base.
A stone-flagged patio captures the morning light, creating an idyllic spot for breakfast or coffee among the birdsong. From here, a striking view of the village’s Norman church rises gently over the rooftops; a daily reminder of the timeless character and spiritual heritage that surrounds this extraordinary home.
Together, these outdoor spaces complete the picture: a setting that nurtures both productivity and tranquillity, framed by history and nature in perfect harmony.
The Old Rectory where history meets modern living. This is more than a home, it is a legacy preserved and elevated. With its 18th-century roots and 21st-century refinement, The Old Rectory offers the perfect setting for a life of grace, comfort, and quiet beauty
EPC Rating: E
Brochures
The Old Rectory Brochure- COUNCIL TAXA payment made to your local authority in order to pay for local services like schools, libraries, and refuse collection. The amount you pay depends on the value of the property.Read more about council Tax in our glossary page.
- Band: F
- LISTED PROPERTYA property designated as being of architectural or historical interest, with additional obligations imposed upon the owner.Read more about listed properties in our glossary page.
- Listed
- PARKINGDetails of how and where vehicles can be parked, and any associated costs.Read more about parking in our glossary page.
- Yes
- GARDENA property has access to an outdoor space, which could be private or shared.
- Yes
- ACCESSIBILITYHow a property has been adapted to meet the needs of vulnerable or disabled individuals.Read more about accessibility in our glossary page.
- Ask agent
Energy performance certificate - ask agent
Holmes Lane, Hooton Roberts, S65
Add an important place to see how long it'd take to get there from our property listings.
__mins driving to your place
Get an instant, personalised result:
- Show sellers you’re serious
- Secure viewings faster with agents
- No impact on your credit score
Your mortgage
Notes
Staying secure when looking for property
Ensure you're up to date with our latest advice on how to avoid fraud or scams when looking for property online.
Visit our security centre to find out moreDisclaimer - Property reference 22fcb8d1-7b8b-439c-852f-35b78cad34f2. The information displayed about this property comprises a property advertisement. Rightmove.co.uk makes no warranty as to the accuracy or completeness of the advertisement or any linked or associated information, and Rightmove has no control over the content. This property advertisement does not constitute property particulars. The information is provided and maintained by Smith & Co Estates Ltd, Mansfield. Please contact the selling agent or developer directly to obtain any information which may be available under the terms of The Energy Performance of Buildings (Certificates and Inspections) (England and Wales) Regulations 2007 or the Home Report if in relation to a residential property in Scotland.
*This is the average speed from the provider with the fastest broadband package available at this postcode. The average speed displayed is based on the download speeds of at least 50% of customers at peak time (8pm to 10pm). Fibre/cable services at the postcode are subject to availability and may differ between properties within a postcode. Speeds can be affected by a range of technical and environmental factors. The speed at the property may be lower than that listed above. You can check the estimated speed and confirm availability to a property prior to purchasing on the broadband provider's website. Providers may increase charges. The information is provided and maintained by Decision Technologies Limited. **This is indicative only and based on a 2-person household with multiple devices and simultaneous usage. Broadband performance is affected by multiple factors including number of occupants and devices, simultaneous usage, router range etc. For more information speak to your broadband provider.
Map data ©OpenStreetMap contributors.




