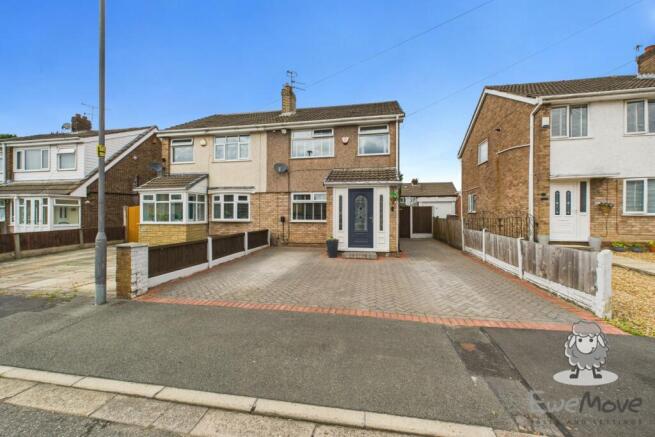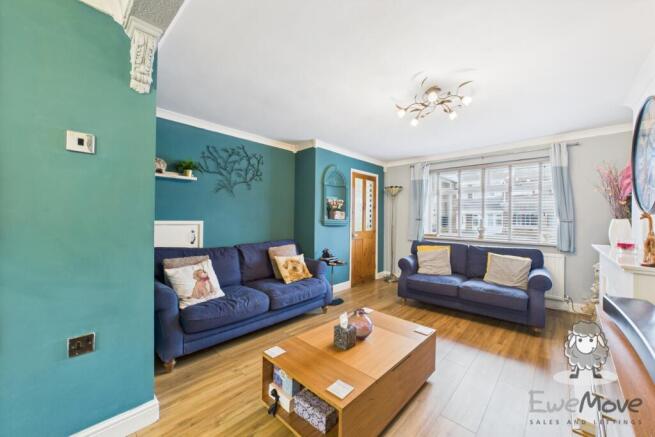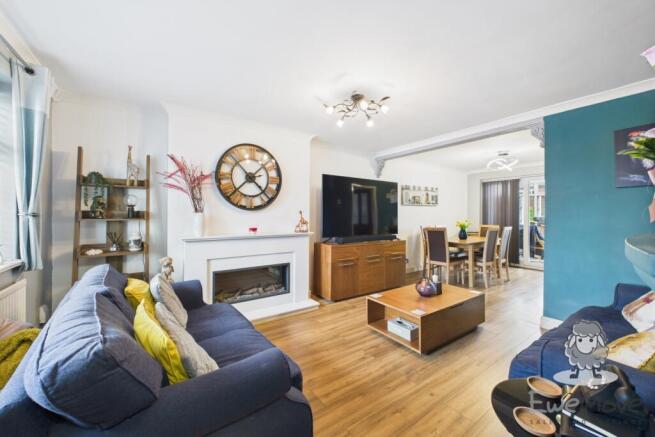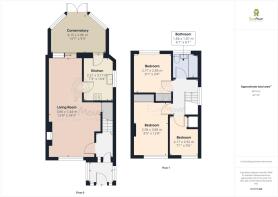Holly Road, Haydock, St. Helens, Merseyside, WA11

- PROPERTY TYPE
Semi-Detached
- BEDROOMS
3
- BATHROOMS
1
- SIZE
Ask agent
- TENUREDescribes how you own a property. There are different types of tenure - freehold, leasehold, and commonhold.Read more about tenure in our glossary page.
Freehold
Key features
- Call 24/7 to arrange a viewing
- Driveway parking
- Generous living/dining space
- Conservatory
- 3 bedrooms with built in cupboards in each
- Private and low maintenance garden
- Short drive to East Lancashire Road and M6
Description
-[ABOUT YOUR NEW HOME]-
Your new home on Holly Road extends a warm welcome each and every time, with a smart, block-paved driveway stretching out in front, providing ample off-road parking for multiple vehicles. It's neat, low-maintenance and edged with timber fencing for a touch of privacy with a dropped kerb onto the street at the front for easy access.
The porch offers an even warmer welcome before you even step inside. The entrance porch is flanked by two slim side windows, which brings light into the hallway while adding style to the entrance.
Step through into your porch, this is a great welcome home, perfect for kicking off your shoes and hanging up the coats before heading into the main home. Once inside, you'll be embraced by the lounge, bright and comforting, with a large front-facing window drawing in plenty of natural light. The layout is easy and open, giving you room to unwind without losing that sense of cosiness.
Flowing straight through, you'll find the dining area tucked towards the rear, creating that open-plan feel while keeping each space defined. It's a natural place to gather, whether it's everyday meals or special occasions. There's plenty of room here for a dining table, and the view out through the conservatory brings in a sense of depth and greenery, especially when the sliding doors are opened up in summer.
Step through into the conservatory, and it's like entering another little world. This peaceful space is a space that can be full of character, with natural light pouring in through the windows that wrap around three sides. You might choose to use it as a snug, as it is now – the perfect place to sink into an armchair with a cup of tea and a good book – but the space is flexible. Home office, playroom, crafting haven or even a chilled-out bar for entertaining guests... the potential is all yours. Patio doors open out onto the garden, letting you blur the line between inside and out when the weather allows.
Back through the dining area and into the kitchen, and you'll find an efficient layout that makes the most of every inch.
There's a wonderful sense of calm here, and the space has been planned for both practicality and comfort. White cabinets line both walls, offering generous storage, and the dark, speckled worktops add a smart contrast. Sleek grey floor tiles finish the space beautifully, and a door at the end gives direct access into the conservatory, so you're always just a few steps from garden views or an alfresco coffee.
Out to the rear garden and you'll find a gorgeous outdoor space. It's low-maintenance and ideal for busy lifestyles or those who simply prefer more relaxing and less mowing. There's ample room for outdoor furniture, making it easy to imagine setting up your table and chairs for dining or stretching out a sun lounger to soak up some rays. It's a garden that's ready to be enjoyed from day one, but also leaves room for you to add your own personal touches if you fancy it.
Back inside and up to the first floor, at the top of the stairs, a light and airy landing guides you to three well-proportioned bedrooms and a stylish family bathroom, all thoughtfully arranged to suit the rhythm of busy everyday life.
The master bedroom is positioned to the front of the property. With room for a large bed and your bedside tables, there is ample room to configure as you wish. There's also built-in storage to keep things feeling calm and clutter-free.
Next door at the rear, the second bedroom is a bright and versatile double with a view out to the garden, making it perfect for older children, guests or even a dedicated dressing room or home office. It's a tranquil space, tucked away at the back, where you'll find a lovely balance of comfort and practicality.
Bedroom three is located at the front of the house and can be used effectively as a single room, nursery, or study. It's currently set up with clever storage solutions and a window that frames the front aspect of the home. It's a flexible little space that you can really make your own.
Finally, the bathroom is finished in crisp modern tones, with marble-style splashbacks and a sleek three-piece suite. There's a shower over the bath and an integrated vanity unit with basin and toilet, keeping your morning routine streamlined and stylish. A frosted window lets in plenty of natural light while still offering privacy, and there's storage space for all your essentials.
-[LIVING ON HOLLY ROAD]-
Holly Road is the perfect location for those looking to be well-connected, yet also embracing the proximity to nature. It's a short walk from the expansive Sankey Valley Park, a fantastic place for long walks with children and/or pets and to embrace nature at its finest.
Commuters will find it remarkably easy for driving with the A580 close by. This provides you with swift access to Liverpool and across to North Manchester, as well as the M6 motorway for the Lake District and Lancashire to the North West, down to Cheshire and Staffordshire and the West Midlands.
This is also a great location for families, with plenty of local schools in the local catchment area. Holly Road is a very popular place to live, and you'll be sure to love settling down here for the long term.
-[MATERIAL INFORMATION]-
Tenure Type: Freehold
Council Tax Band: B
Construction Type: Standard
Sources of Heating: Gas
Sources of Electricity supply: Mains
Sources of Water Supply: Mains
Primary Arrangement for Sewerage: Mains
Broadband Connection: Standard 3 mbps, Superfast 55 mbps, Ultrafast 1800 mbps
Mobile Signal/Coverage: Good
Parking: Driveway
Listed Property: No
Restrictions: No
Private Rights of Way: No
Public Rights of Way: No
Flooded in Last 5 Years: No
Sources of Risk: None
Flood Defences: N/A
Planning Permission/Development Proposals: N/A
Entrance Location: Front
Accessibility Measures: None
Located on a Coalfield: Yes
Other Mining Related Activities: No
-[IMPORTANT DISCLAIMER]-
Please note: We strive to ensure that the details included (for example: description, dimensions, floorplan, photographs) within our property listings are accurate, but should all be taken as a general guide only. Any potential buyers are responsible for carrying out their own due diligence and investigations on the property they are interested in purchasing. The condition and working order of any items within the property such as appliances have not been tested. We recommend any interested parties arrange or conduct their own checks on the property to satisfy their own requirements.
Property fixtures and fittings have not been tested and are the responsibility of the buyer. Any fixtures and fittings within the property are to be agreed with the seller and it should not be assumed that any items will be left behind. Room sizes should not be relied on to purchase furniture or floor coverings. In some cases, we digitally stage properties for marketing purposes.
- COUNCIL TAXA payment made to your local authority in order to pay for local services like schools, libraries, and refuse collection. The amount you pay depends on the value of the property.Read more about council Tax in our glossary page.
- Band: B
- PARKINGDetails of how and where vehicles can be parked, and any associated costs.Read more about parking in our glossary page.
- Yes
- GARDENA property has access to an outdoor space, which could be private or shared.
- Yes
- ACCESSIBILITYHow a property has been adapted to meet the needs of vulnerable or disabled individuals.Read more about accessibility in our glossary page.
- Ask agent
Holly Road, Haydock, St. Helens, Merseyside, WA11
Add an important place to see how long it'd take to get there from our property listings.
__mins driving to your place
Get an instant, personalised result:
- Show sellers you’re serious
- Secure viewings faster with agents
- No impact on your credit score
Your mortgage
Notes
Staying secure when looking for property
Ensure you're up to date with our latest advice on how to avoid fraud or scams when looking for property online.
Visit our security centre to find out moreDisclaimer - Property reference 10688980. The information displayed about this property comprises a property advertisement. Rightmove.co.uk makes no warranty as to the accuracy or completeness of the advertisement or any linked or associated information, and Rightmove has no control over the content. This property advertisement does not constitute property particulars. The information is provided and maintained by EweMove, Covering North West England. Please contact the selling agent or developer directly to obtain any information which may be available under the terms of The Energy Performance of Buildings (Certificates and Inspections) (England and Wales) Regulations 2007 or the Home Report if in relation to a residential property in Scotland.
*This is the average speed from the provider with the fastest broadband package available at this postcode. The average speed displayed is based on the download speeds of at least 50% of customers at peak time (8pm to 10pm). Fibre/cable services at the postcode are subject to availability and may differ between properties within a postcode. Speeds can be affected by a range of technical and environmental factors. The speed at the property may be lower than that listed above. You can check the estimated speed and confirm availability to a property prior to purchasing on the broadband provider's website. Providers may increase charges. The information is provided and maintained by Decision Technologies Limited. **This is indicative only and based on a 2-person household with multiple devices and simultaneous usage. Broadband performance is affected by multiple factors including number of occupants and devices, simultaneous usage, router range etc. For more information speak to your broadband provider.
Map data ©OpenStreetMap contributors.




