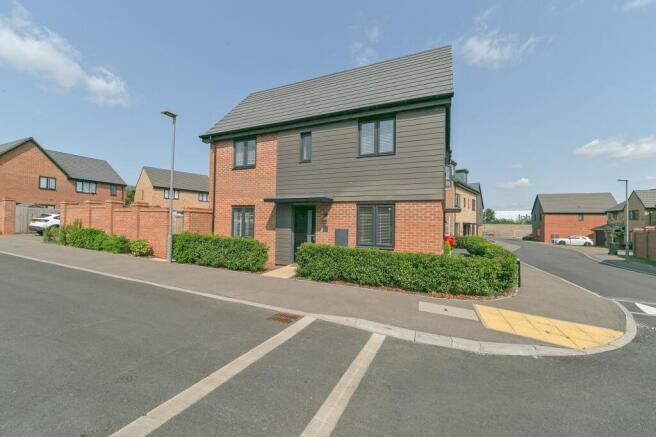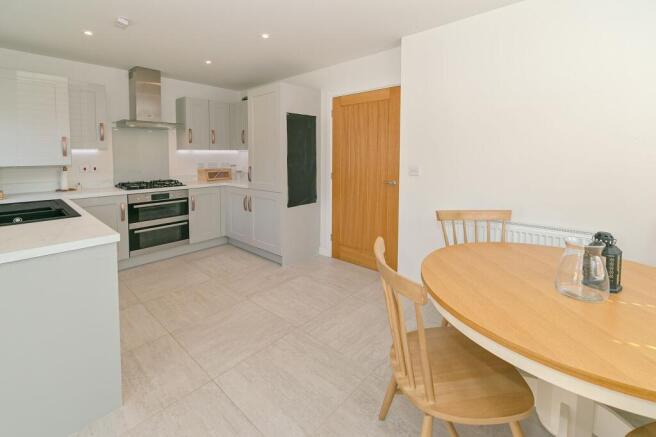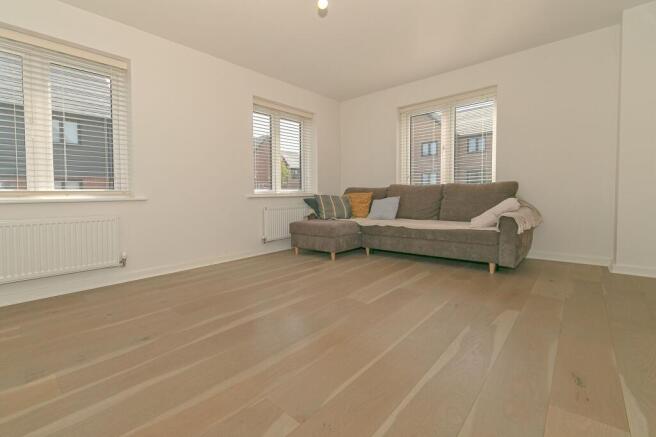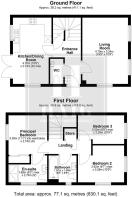
Cardno Avenue, Eagle Farm South, MK17

- PROPERTY TYPE
Semi-Detached
- BEDROOMS
3
- BATHROOMS
2
- SIZE
830 sq ft
77 sq m
- TENUREDescribes how you own a property. There are different types of tenure - freehold, leasehold, and commonhold.Read more about tenure in our glossary page.
Freehold
Key features
- Offered With No Upward Chain
- 7 Years NHBC Warranty Remaining
- Quiet Cul-De-Sac Location
- Contemporary Design
- Abundance of Natural Light Throughout
- En-Suite & Fitted Wardrobes to Principal Bedroom
- Private Garden, With Gated Access
- Driveway Parking For 2 Cars
- Superb Commuter Road Links, Including M1 & A421
- Close to Kingston Shopping Centre
Description
Step inside and you’re met with streams of natural light pouring through well-placed windows, giving everything a warm, Instagrammable glow. The layout’s open, airy, and effortlessly modern - perfect for bingeing box sets or hosting that long-overdue dinner party.
The principal bedroom comes with its own en-suite and fitted wardrobes, meaning you can finally stop arguing over drawer space. Outside, the private rear garden offers gated access and plenty of space to sip something chilled in the sunshine - or practice your barbecue skills, weather permitting.
Driveway parking for two means no playing musical cars after a long day. And if you’re commuting, the M1 and A421 are a stone’s throw away - easy in, easy out.
Fancy a bit of retail therapy? Kingston Shopping Centre is just around the corner with all the shops, eateries, and caffeine fixes you could possibly need.
All in all, it’s modern, light-filled, and practical - with location perks to boot. A properly smart move for someone looking to mix style, comfort, and convenience. Come and see for yourself - we think you’ll love it.
EPC Rating: B
Entrance Hall
A bright and welcoming entrance hall featuring tiled flooring and neutral décor, with doors leading to the living room, cloakroom, spacious kitchen/diner, and a convenient under-stair storage area. A staircase rises to the upper floor, framed by a sleek wall-mounted mirror that enhances the sense of space.
Living Room
4.7m x 3.25m
A generously proportioned living area bathed in natural light from triple windows, with sleek white blinds and crisp neutral décor throughout. The space features attractive wood-effect flooring and a wall-mounted radiator, offering a stylish yet practical setting ideal for relaxing or entertaining.
Kitchen/Dining Room
4.7m x 2.74m
A sleek and contemporary kitchen/diner featuring light grey cabinetry with copper accents, complemented by white worktops and a striking black sink. Integrated appliances and a gas hob sit beneath an overhead extractor, while full-height glass doors open to the garden, flooding the space with natural light. Finished with tiled flooring and neutral tones, this sociable hub blends functionality with modern design.
Cloakroom
1.6m x 0.94m
A compact and immaculately presented cloakroom featuring a sleek white suite with wall-mounted fittings and light neutral décor. The space includes a modern basin with mirror-fronted cabinet above, a black towel ring, and a discreet radiator—perfectly designed for convenience and guest use.
Stairs & Landing
A modern staircase with light wood treads and contrasting dark risers, complemented by crisp white balusters and handrail for a clean, contemporary aesthetic. Positioned off the entrance hall, it offers a stylish transition to the upper floor while subtly enhancing the home's overall sense of space and brightness. Then, a bright and neatly presented landing area with light wood flooring and crisp white doors, offering access to the property's upper-floor accommodation. Bathed in natural light from adjacent rooms, the space features clean lines and neutral tones, creating an airy and inviting atmosphere at the heart of the home.
Principal Bedroom
3.38m x 2.74m
A spacious and tastefully finished principal bedroom featuring a wide window dressed with crisp blinds and elegant deep green curtains, offering an abundance of natural light. The room includes a built-in wardrobe with sliding high gloss doors, wood-effect flooring, and seamless access to a stylish en-suite shower room - perfectly designed to combine comfort, practicality, and privacy.
En-Suite
1.88m x 2.74m
This contemporary en-suite combines style and function with a sleek glass-enclosed shower and integrated shelving, set against soft beige textured tiling for a warm, inviting tone. A wall-mounted basin with minimalist chrome fittings is paired with a white low level cistern toilet, offering a clean aesthetic. Frosted glazing provides privacy without compromising natural light.
Bathroom
1.91m x 1.98m
This well-appointed bathroom features light grey tiling throughout, creating a cohesive and understated backdrop. A full-size bath with handheld chrome shower attachment sits opposite a wall-mounted sink, paired with a sleek chrome mixer tap. The frosted window invites natural light while maintaining privacy, and the toilet enhances the minimalist, space-efficient layout.
Bedroom Two
2.62m x 3.28m
This bright second bedroom is thoughtfully designed, with light wood flooring and soft beige curtains create a calming atmosphere, while dual windows with white blinds invite generous natural light. The clean, minimalist aesthetic enhances the sense of space and serenity.
Bedroom Three
2.03m x 3.28m
This third bedroom is light and airy, featuring pale wood flooring and crisp white walls that enhance the sense of space. A large window with white blinds invites natural light, while the ceiling light fixture offers even illumination throughout. The clean, neutral finish provides a versatile backdrop suitable for a range of uses.
Garden
Enclosed by brick and timber fencing, this private rear garden offers a mix of neatly paved and lawned areas, ideal for relaxing or entertaining. A compact wooden shed sits tucked into the corner, with gated side access enhancing practicality. Well-screened and quietly positioned, it's a versatile outdoor space with low-maintenance appeal.
Parking - Driveway
Positioned to the side of the property, this tandem driveway accommodates two vehicles with ease. Finished in smooth tarmac, it offers practical off-road parking and access to the side gate, enhancing everyday convenience.
- COUNCIL TAXA payment made to your local authority in order to pay for local services like schools, libraries, and refuse collection. The amount you pay depends on the value of the property.Read more about council Tax in our glossary page.
- Band: C
- PARKINGDetails of how and where vehicles can be parked, and any associated costs.Read more about parking in our glossary page.
- Driveway
- GARDENA property has access to an outdoor space, which could be private or shared.
- Private garden
- ACCESSIBILITYHow a property has been adapted to meet the needs of vulnerable or disabled individuals.Read more about accessibility in our glossary page.
- Ask agent
Energy performance certificate - ask agent
Cardno Avenue, Eagle Farm South, MK17
Add an important place to see how long it'd take to get there from our property listings.
__mins driving to your place
Get an instant, personalised result:
- Show sellers you’re serious
- Secure viewings faster with agents
- No impact on your credit score
About Haig Property Professionals, Milton Keynes
Office 2, 8/9 Stratford Arcade, 75 High Street, Stony Stratford, Milton Keynes, MK11 1AY

Your mortgage
Notes
Staying secure when looking for property
Ensure you're up to date with our latest advice on how to avoid fraud or scams when looking for property online.
Visit our security centre to find out moreDisclaimer - Property reference 8a290a6d-f3ee-4cbb-97e2-a87ff6387b22. The information displayed about this property comprises a property advertisement. Rightmove.co.uk makes no warranty as to the accuracy or completeness of the advertisement or any linked or associated information, and Rightmove has no control over the content. This property advertisement does not constitute property particulars. The information is provided and maintained by Haig Property Professionals, Milton Keynes. Please contact the selling agent or developer directly to obtain any information which may be available under the terms of The Energy Performance of Buildings (Certificates and Inspections) (England and Wales) Regulations 2007 or the Home Report if in relation to a residential property in Scotland.
*This is the average speed from the provider with the fastest broadband package available at this postcode. The average speed displayed is based on the download speeds of at least 50% of customers at peak time (8pm to 10pm). Fibre/cable services at the postcode are subject to availability and may differ between properties within a postcode. Speeds can be affected by a range of technical and environmental factors. The speed at the property may be lower than that listed above. You can check the estimated speed and confirm availability to a property prior to purchasing on the broadband provider's website. Providers may increase charges. The information is provided and maintained by Decision Technologies Limited. **This is indicative only and based on a 2-person household with multiple devices and simultaneous usage. Broadband performance is affected by multiple factors including number of occupants and devices, simultaneous usage, router range etc. For more information speak to your broadband provider.
Map data ©OpenStreetMap contributors.





