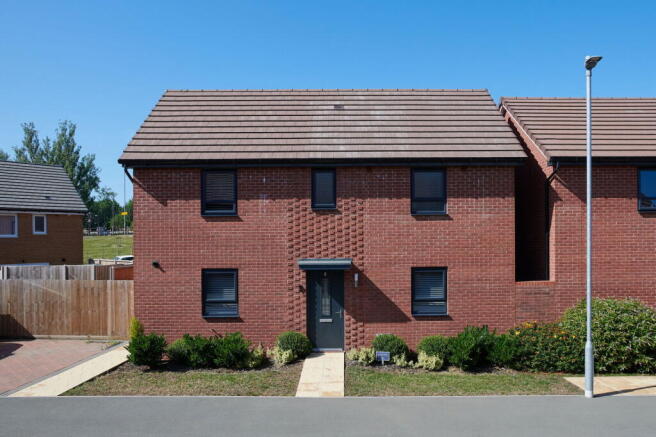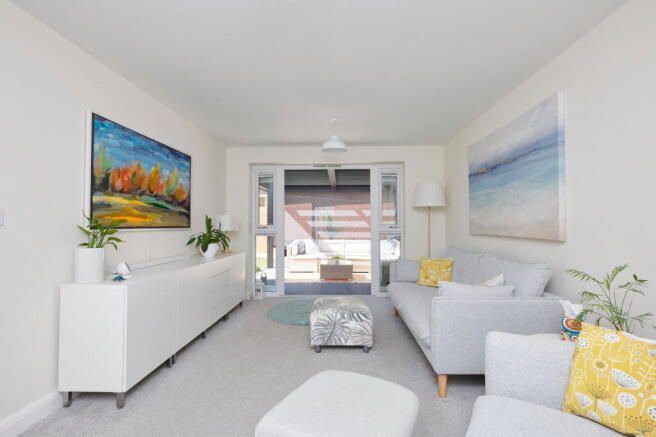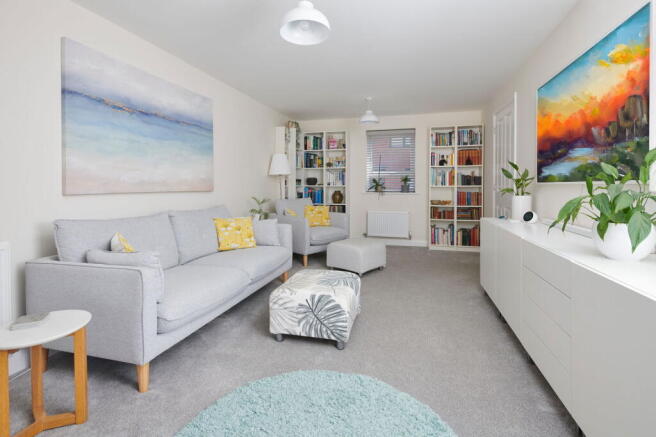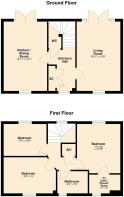
Carlin Close, Wellingborough, NN8 6BG

- PROPERTY TYPE
Detached
- BEDROOMS
3
- BATHROOMS
2
- SIZE
Ask agent
- TENUREDescribes how you own a property. There are different types of tenure - freehold, leasehold, and commonhold.Read more about tenure in our glossary page.
Freehold
Key features
- Popular Location on the Glenvale Park Development
- Built by Messrs Barratt Homes in 2023
- Beautifully Presented Throughout
- Generous Proportions
- South-West Facing Rear Garden
- High Quality Aluminium Pergola with Adjustable Louvre Slats
- Off Road Parking
- Within Walking Distance to Glenvale Park Amenities
Description
“A Fine Example”
This exceptional three-bedroom detached property, built in 2023 by Messrs Barratt Homes offers a rare blend of modern design, meticulous accommodation, and a highly sought-after south-west facing aspect to the rear.
Property Highlights
Nestled into the popular Glenvale Park Development, this home provides excellent convenience, featuring an on-site primary school and a highly-rated children's day care, alongside a vibrant local centre with a Co-op supermarket, coffee shop and more. Its prime location ensures effortless connectivity with easy access to major roads like the A509, A45, A14 and M1, while Wellingborough Train Station is just a 10-minute drive away, offering direct services to London St. Pancras in under an hour.
Beautifully presented with a sense of quality and neutral décor throughout, providing a perfect canvas for modern family living. Thoughtful design extends to the ground floor, where doors and spaces are fitted in line with modern regulations and extra-wide openings to benefit wheelchair users. Enjoy comfort year-round with gas-fired central heating, featuring a modern boiler and convenient dual-zone control for both upstairs and downstairs. For effortless connectivity, the property benefits from FTTP fibre optic internet, offering speeds up to an impressive 1000mb (subject to conditions).
Enter through the composite front door into the inviting Entrance Hall, featuring a practical fitted mat, a generous double-width storage cupboard housing the consumer units and providing ideal shoe and coat storage, and stairs rise to the first floor.
The Living Room is a fantastic space, bathed in natural light from its dual aspect, with a window to the front elevation and French doors with sidelight windows to the rear. These doors open seamlessly onto a composite deck with a high-quality aluminium pergola, complete with an adjustable louvre slatted roof and all-weather shades, providing one-way privacy, wind protection, and welcome shade from the south-west facing sun. This exceptional pergola creates a wonderful, seamless extension to the living space, perfect for year-round entertaining.
Step into the modern and contemporary Kitchen/Dining Room, designed for entertaining. French doors to the rear, fitted with 'perfect fit' blinds, and a window to the front elevation ensure ample natural light, while providing generous space for dining and social gatherings. The high-gloss eye and base level units are complemented by sleek square-edge worktops and upstands, alongside a stainless steel sink and draining board. Integrated appliances include a fridge/freezer, a washing/drying combination machine, a dishwasher, an electric low-level oven, and a four-ring gas hob with an extractor hood.
The convenient Ground Floor WC features a vinyl floor, tiled splashbacks, and a two-piece suite comprising a low-level WC and a compact wash hand basin.
Stairs flow up to the first floor Landing, which benefits from natural light streaming in from a window to the rear elevation, a useful storage cupboard, a hatch providing access to the loft, and doors leading to the first floor rooms.
Upstairs, you'll find three generously proportioned Bedrooms, all capable of comfortably housing double beds, ensuring ample space for the family. The impressive Principal Bedroom Suite incorporates a modern En Suite Shower Room, featuring a window to the rear elevation, a chrome heated towel radiator, and a three-piece suite including a low-level WC, a pedestal wash hand basin, and an oversized shower enclosure with a low-threshold and a thermostatic shower.
The immaculately presented Family Bathroom features a window to the rear elevation, a chrome heated towel radiator, and a three-piece suite comprising a low-level WC, a pedestal wash hand basin, and a panel-enclosed bath.
Please note, a Glenvale Park Residents Land Management Fee applies, covering the maintenance of communal areas. This has been paid for 2025/2026 period and was a total cost of £200 for the year.
Outside
The property occupies an enviable position within the first phase of the Barratt development on Glenvale Park. The small cul-de-sac enjoys an established feel, with the property tucked into prominent position, benefiting from a popular south/west facing aspect to the rear – perfect for enjoying the sun throughout the day and into the evening. There is a paved path that leads to the front door with small lawn areas either side and a paved path to one side of the property provides secure gated access from the front to the rear garden.
A drive flows down the side of the neighbouring property, leading to the two generous off-road parking spaces with an automatic lighting bollard, and secure gated access into the garden.
The beautifully landscaped rear garden is notably larger than typically expected of a modern property. It features a generous composite deck by the house, crowned by the high-quality aluminium pergola with adjustable louvre slats, creating a seamless indoor/outdoor entertaining space and providing shelter from the sun. The deck extends to the rear doors from the kitchen, and beyond this lies a lawn area, fully stocked planted borders, and a path leads to the rear gated access and a timber shed. For added convenience, there is a further paved section down the side of the house, ideal for bin storage and with a gate to the front of the house. In addition to this, there is an outside tap at the front, and external plug sockets in the rear garden.
Brochures
Brochure 1Brochure 2- COUNCIL TAXA payment made to your local authority in order to pay for local services like schools, libraries, and refuse collection. The amount you pay depends on the value of the property.Read more about council Tax in our glossary page.
- Band: D
- PARKINGDetails of how and where vehicles can be parked, and any associated costs.Read more about parking in our glossary page.
- Driveway,Allocated
- GARDENA property has access to an outdoor space, which could be private or shared.
- Private garden
- ACCESSIBILITYHow a property has been adapted to meet the needs of vulnerable or disabled individuals.Read more about accessibility in our glossary page.
- Ask agent
Carlin Close, Wellingborough, NN8 6BG
Add an important place to see how long it'd take to get there from our property listings.
__mins driving to your place
Get an instant, personalised result:
- Show sellers you’re serious
- Secure viewings faster with agents
- No impact on your credit score
Your mortgage
Notes
Staying secure when looking for property
Ensure you're up to date with our latest advice on how to avoid fraud or scams when looking for property online.
Visit our security centre to find out moreDisclaimer - Property reference S1389103. The information displayed about this property comprises a property advertisement. Rightmove.co.uk makes no warranty as to the accuracy or completeness of the advertisement or any linked or associated information, and Rightmove has no control over the content. This property advertisement does not constitute property particulars. The information is provided and maintained by Henderson Connellan, Wellingborough. Please contact the selling agent or developer directly to obtain any information which may be available under the terms of The Energy Performance of Buildings (Certificates and Inspections) (England and Wales) Regulations 2007 or the Home Report if in relation to a residential property in Scotland.
*This is the average speed from the provider with the fastest broadband package available at this postcode. The average speed displayed is based on the download speeds of at least 50% of customers at peak time (8pm to 10pm). Fibre/cable services at the postcode are subject to availability and may differ between properties within a postcode. Speeds can be affected by a range of technical and environmental factors. The speed at the property may be lower than that listed above. You can check the estimated speed and confirm availability to a property prior to purchasing on the broadband provider's website. Providers may increase charges. The information is provided and maintained by Decision Technologies Limited. **This is indicative only and based on a 2-person household with multiple devices and simultaneous usage. Broadband performance is affected by multiple factors including number of occupants and devices, simultaneous usage, router range etc. For more information speak to your broadband provider.
Map data ©OpenStreetMap contributors.





