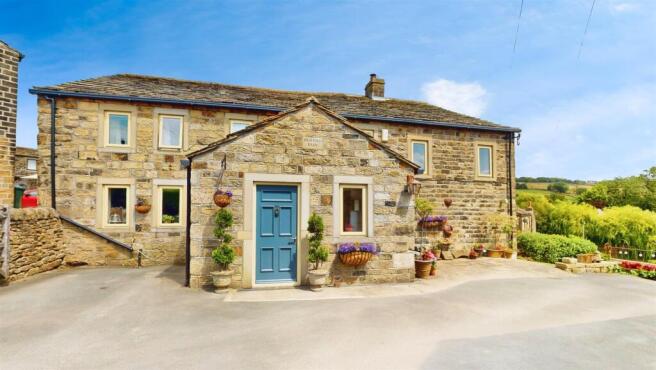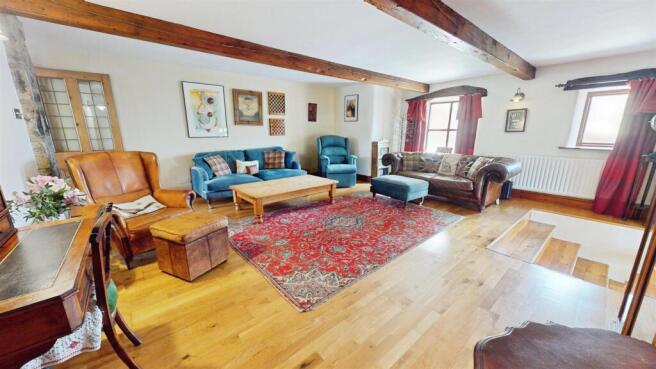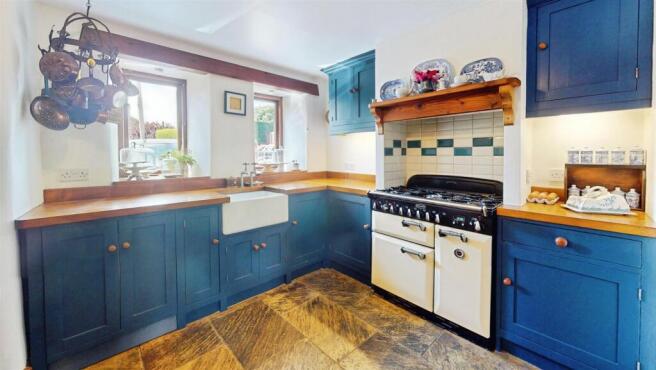High Fold, East Morton, West Yorkshire, BD20

- PROPERTY TYPE
Detached
- BEDROOMS
4
- BATHROOMS
3
- SIZE
2,919 sq ft
271 sq m
- TENUREDescribes how you own a property. There are different types of tenure - freehold, leasehold, and commonhold.Read more about tenure in our glossary page.
Freehold
Key features
- BARN CONVERSION
- DETACHED
- FOUR BEDROOMS
- STUNNING VIEWS
- CHARACTER FEATURES
- WONDERFUL GARDENS
- VILLAGE LOCATION
- DOUBLE GARAGE
Description
EPC RATING - D
COUNCIL TAX BAND - G
This Georgian barn was built in 1800 and incorporates 2 small Victorian cottages, added in 1850. It covers nearly 3000 sqft of internal floor space to suit a large and growing family. Room sizes are spacious whilst traditional barn features create a home full of individuality and interest. The current owners have maintained and improved the residence to an exceptional standard and internal inspection is essential to appreciate the wonderful finish and enviable position.
The barn offers the opportunity for a variety of potential buyers to utilise the space to suit their individual needs with several reception rooms to the ground floor in addition to the bespoke solid wood kitchen. Modern home comforts are available in abundance and combine seamlessly with the traditional features.
Externally the property sits on a large plot in an elevated position which provides stunning views across the valley. There is a large double garage and driveway which allows for ample off road parking and storage options. The garden itself has numerous vantage points from which to enjoy the fabulous landscaping and incredible views.
East Morton is a highly regarded location offering a wide range of amenities including thriving village society and community shop within close proximity to the property and boasts a number of beautiful dwellings in the centre of the village. East Morton is a prestigious village community with traditional public house, well respected primary school, recreational ground and golf course. Transport links including the nearby Crossflats Train Station are easily accessible providing convenient access to the surrounding schools and larger towns and cities including Leeds and Bradford.
Ground Floor -
Entrance - 3.91m x 2.44m (12'10 x 8) - The entrance area is open to the kitchen and can be used as a boot room or breakfast dining space. There are three double glazed windows and Indian Stone flooring with the added benefit of underfloor heating. There are fantastic views from this room across the valley.
Kitchen - 4.88m x 2.84m (16 x 9'4) - The entrance area is open to the kitchen where the Indian Stone flooring continues again with under floor heating. There are fitted, hand-made, high quality wall and base units with Maple worktops over which incorporate a Belfast Sink. There is an integrated dishwasher and a splendid Range Cooker. The room has two double glazed windows, exposed stone work and exposed beams.
Utility Room - 4.65m x 1.70m (15'3 x 5'7) - A large utility room fitted with a range of wall and base units with a Maple work-surface over incorporating a double bowl Belfast Sink. There is an integrated fridge freezer, plumbing for a washing machine, additional space for a dryer, two double glazed windows with 3ft deep window sill and Indian Stone flooring with under floor heating.
Wc - Ground floor bathroom fitted with a low flush WC and white hand basin on an antique vanity unit. Again there is Indian Stone flooring, a central heating radiator, double glazed window and a storage cupboard housing the modern Worcester Bosch boiler.
Lounge - 6.35m x 5.54m (20'10 x 18'2) - The largest of the reception rooms is a fabulous lounge with exposed stonework, timbers and beams. There are two double glazed windows, a central heating radiator and steps lead to glazed double doors, which open to the dining room.
Dining Room - 4.75m x 4.11m (15'7 x 13'6) - A light and roomy dining space with two double glazed windows offering views over the gardens and beyond. A feature gas fire sits within a decorative surround. Wood flooring, exposed beams to the ceiling and a central heating radiator.
Sitting Room - 4.42m x 4.11m (14'6 x 13'6) - A cosy room, currently utilised as a sitting room, but could be used for a variety of purposes, which has a feature gas stove set within an Inglenook fireplace. There is a central heating radiator, double glazed window and glazed doors opening to the garden.
Inner Hallway - Located off the lounge a double height inner hallway with exposed stone and timbers, which has stairs to the first floor. The space includes a useful storage area.
First Floor -
Landing - A landing area, which has a vaulted ceiling and the most incredible exposed beams and stonework. Three double glazed windows allow an abundance of natural light to flood the space.
Bedroom One - 3.68m x 3.38m (12'1 x 11'1) - The primary bedroom again benefits from the splendid exposed timbers, stonework and beams and has ample room for a double bed and wardrobes. There is an additional walk in closet/dressing area. Two double glazed windows and a central heating radiator.
En-Suite - Comprising of a low flush WC, hand wash basin and shower housed within a curved glass screen cubicle. Tiled flooring, a central heating radiator, double glazed window and exposed beams and timbers.
Bedroom Two - 3.96m x 3.43m (13 x 11'3) - Located opposite the primary bedroom another double with a double glazed window, large Velux skylight window, a sink, traditional radiator and exposed beams and timbers.
Bedroom Three - 4.11m x 4.06m (13'6 x 13'4) - Stairs lead down to this bedroom which has a central heating radiator and three double glazed windows which provide fabulous far reaching views. There is access to a loft space which is boarded and has two double glazed windows allowing for further storage options and the potential to convert in to a more useable space.
Bedroom Four - 4.22m x 4.06m (13'10 x 13'4) - Another double bedroom with stairs down to it from the landing. Central heating radiator and a double glazed window with views over the extending scenery.
Bathroom - 3.89m x 3.00m (12'9 x 9'10) - A fabulous and vast bathroom with Travertine tiling to the floor and walls which compliment the exposed timbers and beams. There is a fitted suite comprising of a low flush WC, a pair of hand wash basins sat on an impressive oak vanity unit, a large glass screened shower area and a free standing bath with taps and hand held shower attachment. Double glazed window, useful storage cupboard which houses the hot water cylinder and shelving, a traditional heated towel radiator and access to a loft space.
Garage - A large double garage with up-and-over doors which allows for parking for two cars. Workshop area, power and light.
External - The property sits proudly with stunning views across the south facing open aspect. There are various vantage points to enjoy the breathtaking scenery with patio and lawns surrounded by an array of well manicured and established plants and shrubs. An area of hard standing which leads from the road to the garage offers additional off road parking and a further seating area to take in the surroundings.
Brochures
High Fold, East Morton, West Yorkshire, BD20Brochure- COUNCIL TAXA payment made to your local authority in order to pay for local services like schools, libraries, and refuse collection. The amount you pay depends on the value of the property.Read more about council Tax in our glossary page.
- Band: G
- PARKINGDetails of how and where vehicles can be parked, and any associated costs.Read more about parking in our glossary page.
- Yes
- GARDENA property has access to an outdoor space, which could be private or shared.
- Yes
- ACCESSIBILITYHow a property has been adapted to meet the needs of vulnerable or disabled individuals.Read more about accessibility in our glossary page.
- Ask agent
High Fold, East Morton, West Yorkshire, BD20
Add an important place to see how long it'd take to get there from our property listings.
__mins driving to your place
Get an instant, personalised result:
- Show sellers you’re serious
- Secure viewings faster with agents
- No impact on your credit score
Your mortgage
Notes
Staying secure when looking for property
Ensure you're up to date with our latest advice on how to avoid fraud or scams when looking for property online.
Visit our security centre to find out moreDisclaimer - Property reference 34042185. The information displayed about this property comprises a property advertisement. Rightmove.co.uk makes no warranty as to the accuracy or completeness of the advertisement or any linked or associated information, and Rightmove has no control over the content. This property advertisement does not constitute property particulars. The information is provided and maintained by Hamilton Bower, Shipley. Please contact the selling agent or developer directly to obtain any information which may be available under the terms of The Energy Performance of Buildings (Certificates and Inspections) (England and Wales) Regulations 2007 or the Home Report if in relation to a residential property in Scotland.
*This is the average speed from the provider with the fastest broadband package available at this postcode. The average speed displayed is based on the download speeds of at least 50% of customers at peak time (8pm to 10pm). Fibre/cable services at the postcode are subject to availability and may differ between properties within a postcode. Speeds can be affected by a range of technical and environmental factors. The speed at the property may be lower than that listed above. You can check the estimated speed and confirm availability to a property prior to purchasing on the broadband provider's website. Providers may increase charges. The information is provided and maintained by Decision Technologies Limited. **This is indicative only and based on a 2-person household with multiple devices and simultaneous usage. Broadband performance is affected by multiple factors including number of occupants and devices, simultaneous usage, router range etc. For more information speak to your broadband provider.
Map data ©OpenStreetMap contributors.





