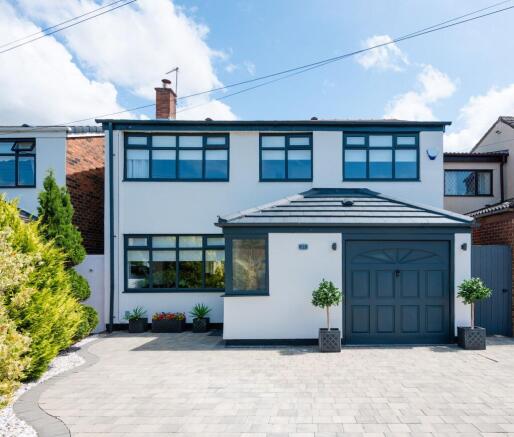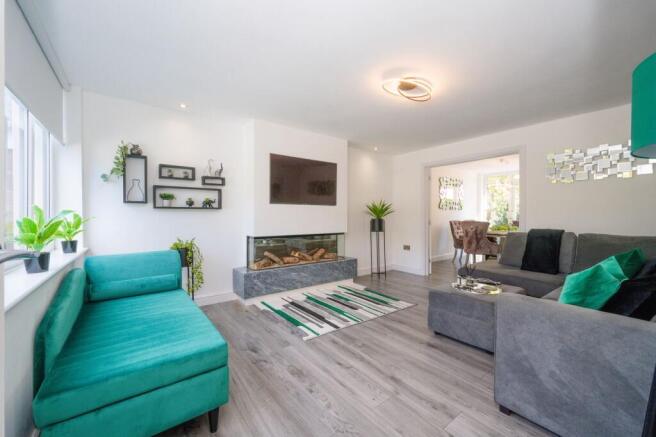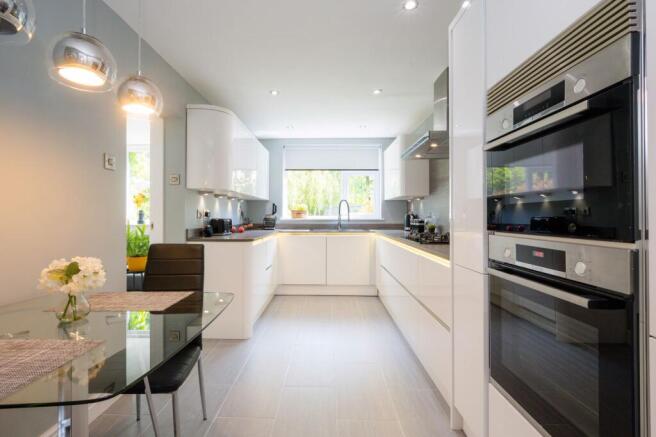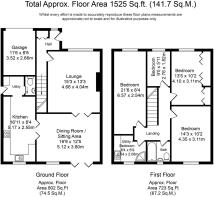
Westhaven Crescent, Aughton, L39

- PROPERTY TYPE
Detached
- BEDROOMS
4
- BATHROOMS
2
- SIZE
1,525 sq ft
142 sq m
- TENUREDescribes how you own a property. There are different types of tenure - freehold, leasehold, and commonhold.Read more about tenure in our glossary page.
Freehold
Key features
- Fully Renovated Detached Family Home
- Four Bedrooms
- Circa 1525 Square Feet
- Fully Fitted Modern Kitchen with High-End Integrated Appliances
- Beautifully Landscaped Rear Garden
- Driveway Parking
Description
Arnold & Phillips are delighted to bring to market an exciting opportunity to acquire a fully renovated and extended four bedroom detached family home, positioned attractively along the highly regarded Westhaven Crescent in Aughton, West Lancs.
Ideally positioned this vibrant property resides within close proximity to a host of local amenities and independent retailers, whilst also enjoying superb transport and commuter links facilitated via the local rail station. Highly regarded local primary and secondary schools are also within close reach, making this an ideal family home.
Approached via a private driveway providing off-road parking for multiple vehicles, access is granted via the modern composite door, with one received into a spacious and brightly lit main entrance hallway. The front of the property enjoys a large main lounge which is finished to the highest of standards and centered around a stunning feature fireplace and media wall. This expansive living room flows through into an adjoining rear dining room which is brightly lit via modern patio doors. This ample family area in turn runs through into a fully fitted modern kitchen, finished in a high-gloss design and boasting an array of wall, base and tower units featuring high-end integrated appliances and premium work-surfaces and elegant ambient lighting. A handy multi-functional utility room and WC lead off from this stylish kitchen, with the ground floor accommodation completed with the attached garage.
The first floor enjoys four well-proportioned family bedrooms, all of which are decorated to a high neutral level, with the master enjoying a quality selection of integrated wardrobes and storage facilities. The fifth bedroom has been converted into a first-floor laundry/utility room with corner shower, although could easily be reverted back to a bedroom or converted to an en-suite. The property is well-served via the modern family bathroom, which is fully tiled and beautifully presented, providing bath, WC and vanity was hand basin.
Externally a beautifully landscaped rear garden is not overlooked and enjoys a large, flagged patio terrace, perfect for entertaining and dining al-fresco. A central lawn is bordered by established trees, plants and painted timber fencing, creating a truly beautiful garden in which to relax and unwind. Extending to a generous 1,525 square foot of prime living accommodation and having being recently rendered and providing gas central heating and double glazing throughout, internal inspection is highly advised and early viewing will be essential to avoid disappointment.
Tenure: We are advised by our client that the property is Freehold.
Council Tax Band: E
Every care has been taken with the preparation of these property details but they are for general guidance only and complete accuracy cannot be guaranteed. If there is any point, which is of particular importance professional verification should be sought. These property details do not constitute a contract or part of a contract. We are not qualified to verify tenure of property. Prospective purchasers should seek clarification from their solicitor or verify the tenure of this property for themselves by visiting mention of any appliances, fixtures or fittings does not imply they are in working order. Photographs are reproduced for general information and it cannot be inferred that any item shown is included in the sale. All dimensions are approximate.
EPC Rating: C
Disclaimer
Every care has been taken with the preparation of these property details but they are for general guidance only and complete accuracy cannot be guaranteed. If there is any point, which is of particular importance professional verification should be sought. These property details do not constitute a contract or part of a contract. We are not qualified to verify tenure of property. Prospective purchasers should seek clarification from their solicitor or verify the tenure of this property for themselves by visiting mention of any appliances, fixtures or fittings does not imply they are in working order. Photographs are reproduced for general information and it cannot be inferred that any item shown is included in the sale. All dimensions are approximate.
- COUNCIL TAXA payment made to your local authority in order to pay for local services like schools, libraries, and refuse collection. The amount you pay depends on the value of the property.Read more about council Tax in our glossary page.
- Band: E
- PARKINGDetails of how and where vehicles can be parked, and any associated costs.Read more about parking in our glossary page.
- Yes
- GARDENA property has access to an outdoor space, which could be private or shared.
- Yes
- ACCESSIBILITYHow a property has been adapted to meet the needs of vulnerable or disabled individuals.Read more about accessibility in our glossary page.
- Ask agent
Energy performance certificate - ask agent
Westhaven Crescent, Aughton, L39
Add an important place to see how long it'd take to get there from our property listings.
__mins driving to your place
Get an instant, personalised result:
- Show sellers you’re serious
- Secure viewings faster with agents
- No impact on your credit score
Your mortgage
Notes
Staying secure when looking for property
Ensure you're up to date with our latest advice on how to avoid fraud or scams when looking for property online.
Visit our security centre to find out moreDisclaimer - Property reference edc52b31-08af-4df8-b857-e234dd18449c. The information displayed about this property comprises a property advertisement. Rightmove.co.uk makes no warranty as to the accuracy or completeness of the advertisement or any linked or associated information, and Rightmove has no control over the content. This property advertisement does not constitute property particulars. The information is provided and maintained by Arnold & Phillips, Ormskirk. Please contact the selling agent or developer directly to obtain any information which may be available under the terms of The Energy Performance of Buildings (Certificates and Inspections) (England and Wales) Regulations 2007 or the Home Report if in relation to a residential property in Scotland.
*This is the average speed from the provider with the fastest broadband package available at this postcode. The average speed displayed is based on the download speeds of at least 50% of customers at peak time (8pm to 10pm). Fibre/cable services at the postcode are subject to availability and may differ between properties within a postcode. Speeds can be affected by a range of technical and environmental factors. The speed at the property may be lower than that listed above. You can check the estimated speed and confirm availability to a property prior to purchasing on the broadband provider's website. Providers may increase charges. The information is provided and maintained by Decision Technologies Limited. **This is indicative only and based on a 2-person household with multiple devices and simultaneous usage. Broadband performance is affected by multiple factors including number of occupants and devices, simultaneous usage, router range etc. For more information speak to your broadband provider.
Map data ©OpenStreetMap contributors.





